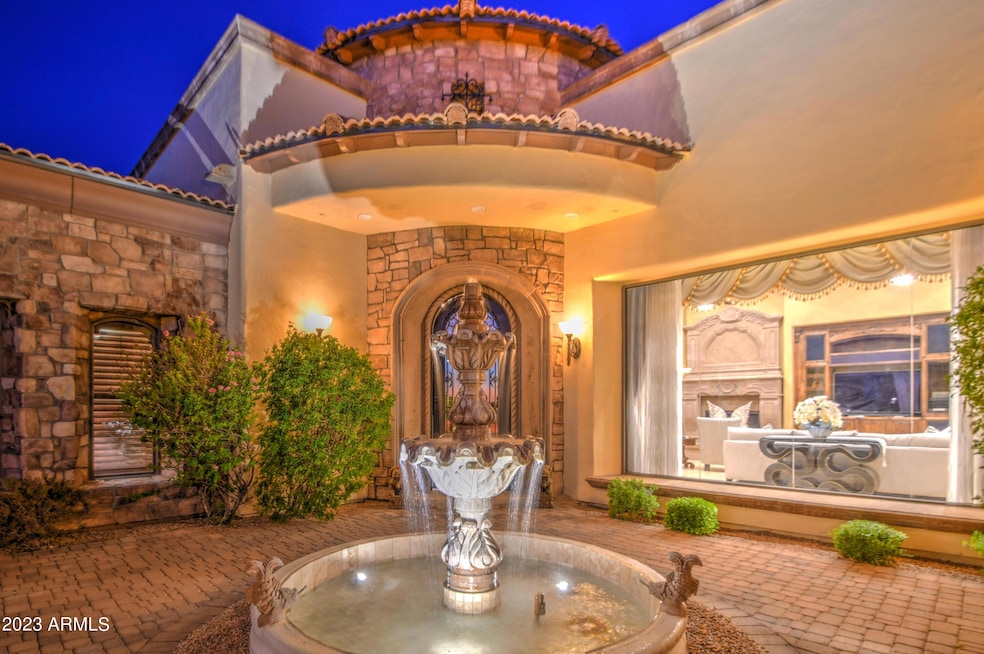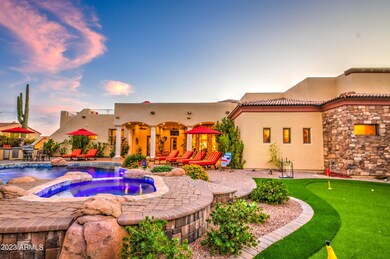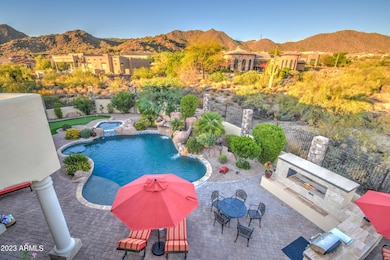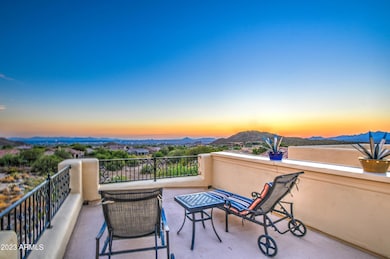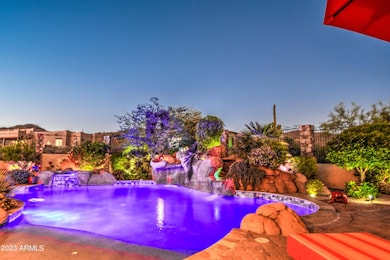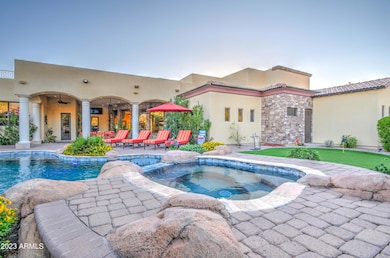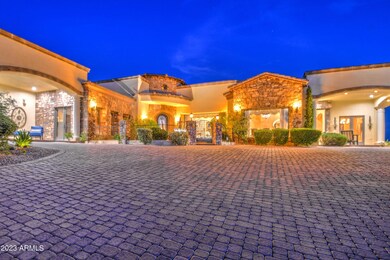
4211 N El Sereno Cir Mesa, AZ 85207
Las Sendas NeighborhoodHighlights
- Golf Course Community
- Fitness Center
- Gated Parking
- Franklin at Brimhall Elementary School Rated A
- Heated Spa
- Gated Community
About This Home
As of October 2023Custom Tuscan home in Las Sendas Gated Community with Priceless Views of Red Mountain and Downtown City lights. 5 bedrooms 6 bathrooms, 1 level dream. 6055 sq ft on a .87 acre lot with an 864 sq ft Roof Top Deck offering uninterrupted, panoramic views! Resort Style Living with heated, self-cleaning pool, spa, waterfall, misters, foggers, and a putting green. 4 car garage with an EV charger, Insulated Garage Doors. Gated Driveway on a Cul-de-sac lot. Each bedroom offers a full ensuite and walk-in closet. Bonus Theatre Room and Game Room, Travertine Floors, and High-Performance Andersen Windows and Doors. Gourmet Kitchen with Viking Appliances, Wine Cellar, Wet Bar, and 3 fireplaces. Wood beams in Great Room showcasing soaring ceilings and an open floorplan. Chefs' dream kitchen includes a built-in refrigerator, pot-filler, built-in double ovens, double dishwashers, and ice maker. The Tuscan touches are continued throughout with Stone Domed Foyer and Custom 8' Arched doorways, 3 covered patios and a fountain in your private courtyard. Book your private tour today!
Last Agent to Sell the Property
Real Broker License #SA690645000 Listed on: 07/20/2023

Home Details
Home Type
- Single Family
Est. Annual Taxes
- $13,771
Year Built
- Built in 2005
Lot Details
- 0.88 Acre Lot
- Cul-De-Sac
- Private Streets
- Desert faces the front and back of the property
- Wrought Iron Fence
- Block Wall Fence
- Artificial Turf
- Misting System
- Front and Back Yard Sprinklers
- Private Yard
HOA Fees
- $136 Monthly HOA Fees
Parking
- 4 Car Direct Access Garage
- 8 Open Parking Spaces
- Electric Vehicle Home Charger
- Side or Rear Entrance to Parking
- Tandem Garage
- Garage Door Opener
- Gated Parking
- Golf Cart Garage
Home Design
- Designed by Cooke Custom Homes Architects
- Santa Barbara Architecture
- Roof Updated in 2022
- Brick Exterior Construction
- Wood Frame Construction
- Tile Roof
- Stone Exterior Construction
Interior Spaces
- 6,055 Sq Ft Home
- 1-Story Property
- Wet Bar
- Central Vacuum
- Furnished
- Vaulted Ceiling
- Ceiling Fan
- Two Way Fireplace
- Gas Fireplace
- Double Pane Windows
- Vinyl Clad Windows
- Family Room with Fireplace
- 3 Fireplaces
- Living Room with Fireplace
- Mountain Views
Kitchen
- Eat-In Kitchen
- Breakfast Bar
- Gas Cooktop
- Built-In Microwave
- ENERGY STAR Qualified Appliances
- Kitchen Island
- Granite Countertops
Flooring
- Floors Updated in 2022
- Laminate
- Stone
Bedrooms and Bathrooms
- 5 Bedrooms
- Fireplace in Primary Bedroom
- Primary Bathroom is a Full Bathroom
- 6 Bathrooms
- Dual Vanity Sinks in Primary Bathroom
- Easy To Use Faucet Levers
- Bidet
- Hydromassage or Jetted Bathtub
- Bathtub With Separate Shower Stall
Home Security
- Security System Owned
- Smart Home
Accessible Home Design
- Bathroom has a 60 inch turning radius
- Roll Under Sink
- Accessible Kitchen
- Accessible Closets
- Tactile or Visual Markers
- Remote Devices
- Doors with lever handles
- No Interior Steps
- Multiple Entries or Exits
- Hard or Low Nap Flooring
Pool
- Pool Updated in 2023
- Heated Spa
- Heated Pool
Outdoor Features
- Balcony
- Covered patio or porch
- Outdoor Fireplace
- Outdoor Storage
- Built-In Barbecue
Schools
- Las Sendas Elementary School
- Fremont Junior High School
- Red Mountain High School
Utilities
- Cooling System Updated in 2023
- Zoned Heating and Cooling System
- Heating System Uses Natural Gas
- Water Purifier
- Water Softener
- High Speed Internet
Additional Features
- ENERGY STAR Qualified Equipment for Heating
- Property is near a bus stop
Listing and Financial Details
- Tax Lot 23
- Assessor Parcel Number 219-18-156
Community Details
Overview
- Association fees include ground maintenance, street maintenance
- Las Sendas Association, Phone Number (480) 357-8780
- Built by Cooke Custom Homes
- Las Sendas Subdivision
Amenities
- Theater or Screening Room
- Recreation Room
Recreation
- Golf Course Community
- Tennis Courts
- Racquetball
- Community Playground
- Fitness Center
- Heated Community Pool
- Community Spa
- Bike Trail
Security
- Gated Community
Ownership History
Purchase Details
Home Financials for this Owner
Home Financials are based on the most recent Mortgage that was taken out on this home.Purchase Details
Home Financials for this Owner
Home Financials are based on the most recent Mortgage that was taken out on this home.Purchase Details
Purchase Details
Home Financials for this Owner
Home Financials are based on the most recent Mortgage that was taken out on this home.Purchase Details
Purchase Details
Purchase Details
Similar Homes in Mesa, AZ
Home Values in the Area
Average Home Value in this Area
Purchase History
| Date | Type | Sale Price | Title Company |
|---|---|---|---|
| Warranty Deed | $2,880,000 | American Title Service Agency | |
| Warranty Deed | $2,030,000 | Clear Title Agency Of Az | |
| Cash Sale Deed | $1,800,000 | Landamerica Title Agency | |
| Interfamily Deed Transfer | -- | Chicago Title Insurance Co | |
| Quit Claim Deed | -- | Chicago Title Insurance Co | |
| Cash Sale Deed | $480,000 | Security Title Agency Inc | |
| Interfamily Deed Transfer | -- | Security Title Agency Inc | |
| Quit Claim Deed | -- | Security Title Agency Inc | |
| Cash Sale Deed | $249,500 | Transnation Title Insurance |
Mortgage History
| Date | Status | Loan Amount | Loan Type |
|---|---|---|---|
| Open | $1,400,000 | New Conventional | |
| Previous Owner | $578,038 | Credit Line Revolving | |
| Previous Owner | $1,450,000 | Future Advance Clause Open End Mortgage | |
| Previous Owner | $1,233,800 | New Conventional | |
| Previous Owner | $775,000 | Unknown | |
| Previous Owner | $1,215,900 | Unknown |
Property History
| Date | Event | Price | Change | Sq Ft Price |
|---|---|---|---|---|
| 10/04/2023 10/04/23 | Sold | $2,880,000 | -9.4% | $476 / Sq Ft |
| 08/31/2023 08/31/23 | Price Changed | $3,180,000 | -1.9% | $525 / Sq Ft |
| 08/12/2023 08/12/23 | Price Changed | $3,240,000 | +0.2% | $535 / Sq Ft |
| 08/12/2023 08/12/23 | Price Changed | $3,234,000 | 0.0% | $534 / Sq Ft |
| 07/21/2023 07/21/23 | For Sale | $3,235,000 | +59.4% | $534 / Sq Ft |
| 08/31/2021 08/31/21 | Sold | $2,030,000 | -4.9% | $335 / Sq Ft |
| 07/27/2021 07/27/21 | Pending | -- | -- | -- |
| 05/13/2021 05/13/21 | For Sale | $2,135,000 | -- | $353 / Sq Ft |
Tax History Compared to Growth
Tax History
| Year | Tax Paid | Tax Assessment Tax Assessment Total Assessment is a certain percentage of the fair market value that is determined by local assessors to be the total taxable value of land and additions on the property. | Land | Improvement |
|---|---|---|---|---|
| 2025 | $13,956 | $148,286 | -- | -- |
| 2024 | $14,675 | $100,291 | -- | -- |
| 2023 | $14,675 | $167,570 | $33,510 | $134,060 |
| 2022 | $13,771 | $128,950 | $25,790 | $103,160 |
| 2021 | $13,946 | $122,800 | $24,560 | $98,240 |
| 2020 | $13,757 | $120,980 | $24,190 | $96,790 |
| 2019 | $12,814 | $121,280 | $24,250 | $97,030 |
| 2018 | $12,274 | $122,080 | $24,410 | $97,670 |
| 2017 | $11,890 | $117,580 | $23,510 | $94,070 |
| 2016 | $11,658 | $109,800 | $21,960 | $87,840 |
| 2015 | $10,921 | $104,980 | $20,990 | $83,990 |
Agents Affiliated with this Home
-
Dacey Blackman

Seller's Agent in 2023
Dacey Blackman
Real Broker
(480) 766-8810
1 in this area
60 Total Sales
-
Rashmi Seth

Buyer's Agent in 2023
Rashmi Seth
West USA Realty
(480) 235-9550
1 in this area
5 Total Sales
-
Amanda Doyle

Seller's Agent in 2021
Amanda Doyle
HomeSmart
(480) 335-3422
2 in this area
42 Total Sales
-
C
Buyer's Agent in 2021
Curtis Bluth
eXp Realty
Map
Source: Arizona Regional Multiple Listing Service (ARMLS)
MLS Number: 6581672
APN: 219-18-156
- 4041 N Silver Ridge Cir
- 7742 E Hidden Canyon St Unit 22
- 4111 N Starry Pass Cir
- 7841 E Stonecliff Cir Unit 10
- 7939 E Stonecliff Cir Unit 18
- 7915 E Stonecliff Cir Unit 15
- 7646 E Hidden Canyon St
- 4113 N Goldcliff Cir Unit 33
- 8041 E Teton Cir Unit 48
- 3859 N El Sereno
- 4328 N Pinnacle Ridge Cir
- 8034 E Sugarloaf Cir Unit 65
- 3962 N Highview Unit 57
- 3837 N Barron
- 3812 N Barron
- 7910 E Snowdon Cir
- 3804 N Red Sky Cir
- 8315 E Echo Canyon St Unit 104
- 7445 E Eagle Crest Dr Unit 1111
- 7445 E Eagle Crest Dr Unit 1015
