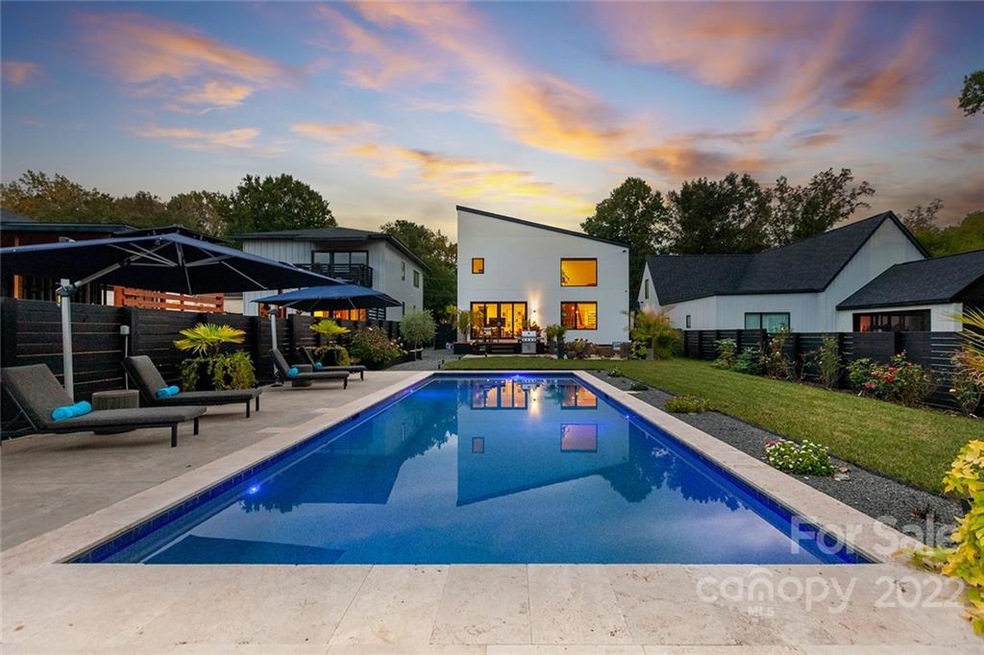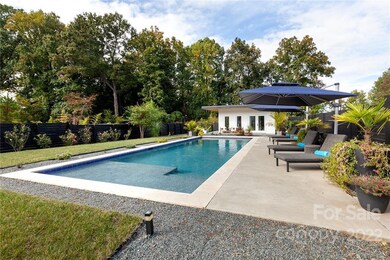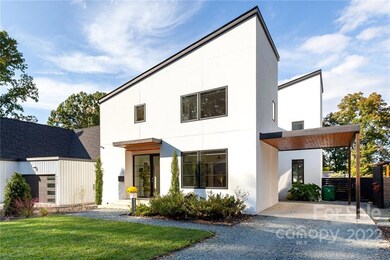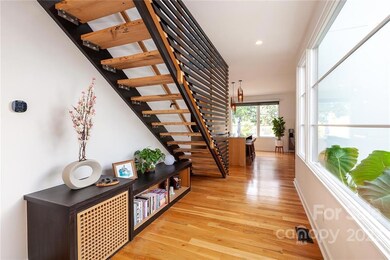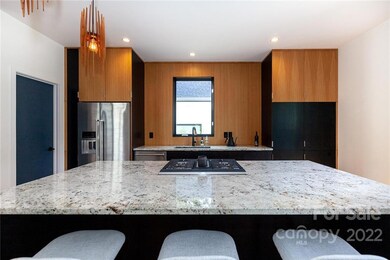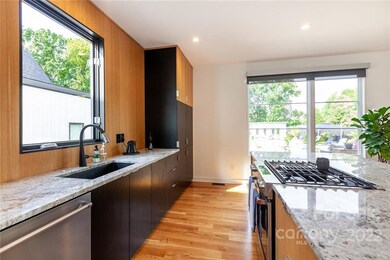
4211 Raney Way Charlotte, NC 28205
Oakhurst NeighborhoodEstimated Value: $1,134,000 - $1,323,184
Highlights
- In Ground Pool
- Deck
- Modern Architecture
- Open Floorplan
- Wood Flooring
- No HOA
About This Home
As of November 2022Live on VACATION in this resort-style residence in popular Oakhurst. Enter the custom glass front door to a light-filled gallery w/views to the floating staircase & entertaining areas. The kitchen offers hand built cabinetry w/spacious island, walk-in pantry & vistas to the backyard. It flows to dining & living rooms, w/slider to the back. There's a large 1st floor bedroom, a stylish bathroom, & laundry. Upstairs, there's a 2nd laundry/flex space, plus 3 more bedrooms, & 2 baths, including the knockout primary suite w/luxurious bath w/designer tile, more site-built cabinets & soaking tub. From the bedroom, a picture window (automated blinds) frames the showplace backyard w/an 18,000 gallon heated pool, multiple lounging areas w/mounted umbrellas & a pool house. It offers 300 plus square feet of additional living space w/a built-in murphy bed/storage, a bar w/ice maker & drawer refrigerator, & a stunning bath w/shower. Prepare to be impressed at every turn. Welcome home!
Last Listed By
Nestlewood Realty, LLC Brokerage Email: bobby@nestlewoodrealty.com License #274388 Listed on: 10/20/2022
Home Details
Home Type
- Single Family
Est. Annual Taxes
- $5,148
Year Built
- Built in 2019
Lot Details
- 0.41 Acre Lot
- Lot Dimensions are 51x351
- Fenced
- Property is zoned R-5
Home Design
- Modern Architecture
- Slab Foundation
- Stucco
Interior Spaces
- 2-Story Property
- Open Floorplan
- Insulated Windows
- Window Treatments
- Crawl Space
- Pull Down Stairs to Attic
- Laundry Room
Kitchen
- Gas Range
- Plumbed For Ice Maker
- Dishwasher
- Kitchen Island
- Disposal
Flooring
- Wood
- Concrete
- Tile
Bedrooms and Bathrooms
- Walk-In Closet
- 4 Full Bathrooms
Parking
- Detached Carport Space
- Driveway
Outdoor Features
- In Ground Pool
- Deck
- Front Porch
Schools
- Oakhurst Steam Academy Elementary School
- Eastway Middle School
- Garinger High School
Utilities
- Forced Air Heating and Cooling System
- Heat Pump System
- Heating System Uses Natural Gas
- Tankless Water Heater
- Gas Water Heater
Community Details
- No Home Owners Association
- Built by Vasseur Home Design
- Oakhurst Subdivision
Listing and Financial Details
- Assessor Parcel Number 161-012-69
Ownership History
Purchase Details
Home Financials for this Owner
Home Financials are based on the most recent Mortgage that was taken out on this home.Similar Homes in Charlotte, NC
Home Values in the Area
Average Home Value in this Area
Purchase History
| Date | Buyer | Sale Price | Title Company |
|---|---|---|---|
| Macmillan Colin Alexander Graham | $642,000 | None Available |
Mortgage History
| Date | Status | Borrower | Loan Amount |
|---|---|---|---|
| Open | Macmillan Colin Alexander Graham | $513,600 | |
| Closed | Graham Macmillan Colin Alexander | $64,135 |
Property History
| Date | Event | Price | Change | Sq Ft Price |
|---|---|---|---|---|
| 11/23/2022 11/23/22 | Sold | $1,202,000 | +5.9% | $440 / Sq Ft |
| 10/20/2022 10/20/22 | For Sale | $1,135,000 | +76.8% | $416 / Sq Ft |
| 09/20/2019 09/20/19 | Sold | $642,000 | 0.0% | $235 / Sq Ft |
| 09/11/2019 09/11/19 | Pending | -- | -- | -- |
| 09/11/2019 09/11/19 | For Sale | $642,000 | -- | $235 / Sq Ft |
Tax History Compared to Growth
Tax History
| Year | Tax Paid | Tax Assessment Tax Assessment Total Assessment is a certain percentage of the fair market value that is determined by local assessors to be the total taxable value of land and additions on the property. | Land | Improvement |
|---|---|---|---|---|
| 2023 | $5,148 | $1,019,700 | $261,300 | $758,400 |
| 2022 | $5,148 | $520,500 | $90,000 | $430,500 |
| 2021 | $4,393 | $443,400 | $90,000 | $353,400 |
| 2020 | $4,386 | $90,000 | $90,000 | $0 |
| 2019 | $869 | $90,000 | $90,000 | $0 |
Agents Affiliated with this Home
-
Bobby Sisk

Seller's Agent in 2022
Bobby Sisk
Nestlewood Realty, LLC
(704) 819-0710
24 in this area
487 Total Sales
-
Tracy Gregg

Buyer's Agent in 2022
Tracy Gregg
5 Points Realty
(704) 577-8766
1 in this area
49 Total Sales
-
Dawn Pugh

Buyer's Agent in 2019
Dawn Pugh
COMPASS
(843) 997-3217
2 in this area
46 Total Sales
Map
Source: Canopy MLS (Canopy Realtor® Association)
MLS Number: 3914177
APN: 161-012-69
- 4211 Mantle Ct
- 4010 Hiddenbrook Dr
- 4108 Commonwealth Ave
- 4311 Commonwealth Ave
- 1734 Seifert Cir
- 8018 Elevate Ct
- 1932 Catkin Ln
- 1814 Shumard Ln
- 1720 Coral Bark Ln Unit KH15
- 1518 Levy Way
- 6013 Pivot Ct
- 1530 Levy Way
- 2037 Birchside Dr
- 7003 Impulse Ct
- 8010 Elevate Ct
- 8005 Elevate Ct
- 3003 Salix Bend Dr
- 5005 Sovereignty Ct
- 3724 Commonwealth Ave
- 11204 Cardinal Dr
- 4211 Raney Way
- 4214 Raney Way
- 4100 Mantle Ct
- 4108 Mantle Ct
- 4207 Raney Way
- 4220 Raney Way
- 4112 Mantle Ct
- 4203 Raney Way
- 4213 Raney Way
- 4226 Raney Way
- 4215 Raney Way
- 4114 Mantle Ct
- 4219 Raney Way
- 4200 Raney Way
- 4232 Raney Way
- 4223 Raney Way
- 4201 Hiddenbrook Dr
- 4215 Hiddenbrook Dr
- 4120 Mantle Ct
- 4227 Raney Way
