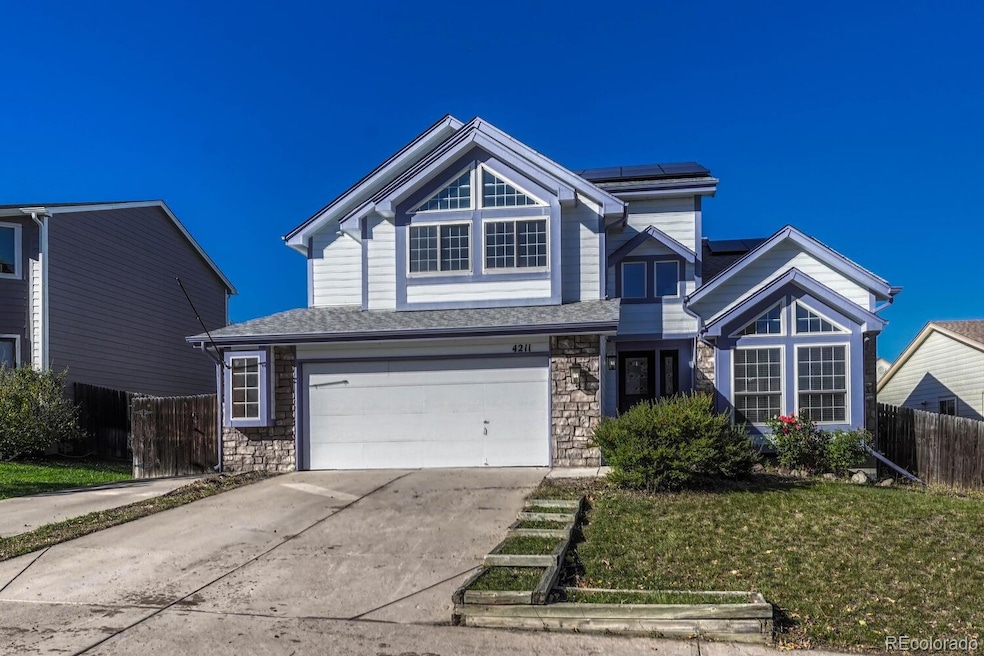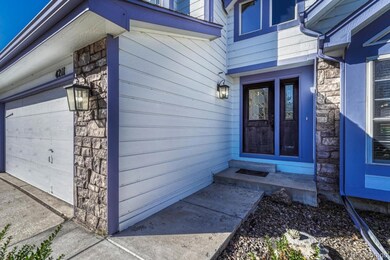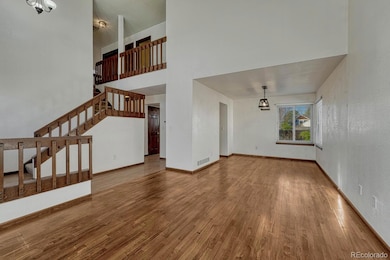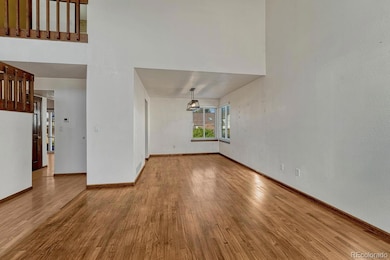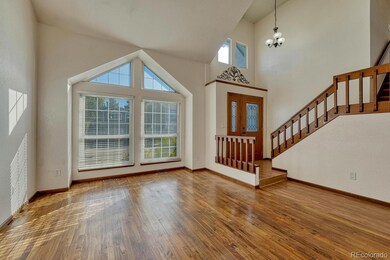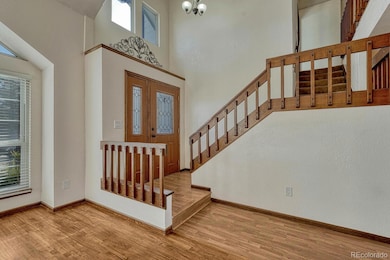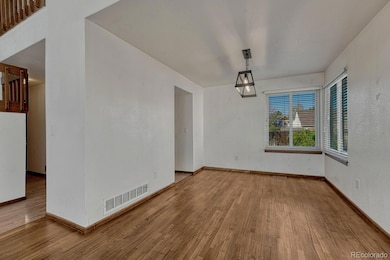4211 S Andes St Aurora, CO 80013
Highpoint NeighborhoodEstimated payment $3,128/month
Highlights
- Primary Bedroom Suite
- Deck
- Traditional Architecture
- Smoky Hill High School Rated A-
- Vaulted Ceiling
- Wood Flooring
About This Home
Welcome to this inviting two-story home featuring an open and light-filled floor plan. The spacious living area showcases soaring ceilings, large windows, and warm wood floors that create a bright, welcoming atmosphere. The updated kitchen offers granite countertops, included stainless steel appliances, ample cabinet space, and a cozy dining nook overlooking the backyard. Upstairs, you’ll find comfortable bedrooms and well-appointed bathrooms, providing plenty of room for relaxation and privacy. The attached two-car garage and generous driveway offer convenience and storage options. Bring your toys with the additional RV/Boat Parking with no HOA. Enjoy the outdoor space with a fenced yard and mature landscaping; perfect for entertaining or relaxing, complete with prewiring for a Hot-Tub, and solar panels. Conveniently located near parks, shopping, dining, and commuter routes, this home offers comfort and practicality in a great neighborhood.
Listing Agent
Realty One Group Elevations, LLC Brokerage Email: krodelteam@gmail.com,720-326-7177 License #100040896 Listed on: 10/29/2025

Co-Listing Agent
Realty One Group Elevations, LLC Brokerage Email: krodelteam@gmail.com,720-326-7177 License #100103069
Home Details
Home Type
- Single Family
Est. Annual Taxes
- $2,753
Year Built
- Built in 1985
Lot Details
- 8,276 Sq Ft Lot
- East Facing Home
- Property is Fully Fenced
- Level Lot
- Many Trees
- Private Yard
- Grass Covered Lot
- Property is zoned R1
Parking
- 2 Car Attached Garage
- 2 RV Parking Spaces
Home Design
- Traditional Architecture
- Slab Foundation
- Frame Construction
- Composition Roof
- Wood Siding
Interior Spaces
- 2-Story Property
- Vaulted Ceiling
- Ceiling Fan
- Skylights
- Wood Burning Fireplace
- Double Pane Windows
- Entrance Foyer
- Family Room with Fireplace
- Living Room
- Dining Room
Kitchen
- Oven
- Range
- Microwave
- Dishwasher
- Granite Countertops
- Disposal
Flooring
- Wood
- Carpet
- Laminate
- Tile
Bedrooms and Bathrooms
- 4 Bedrooms
- Primary Bedroom Suite
- Walk-In Closet
Finished Basement
- Sump Pump
- Stubbed For A Bathroom
- 1 Bedroom in Basement
- Crawl Space
- Basement Window Egress
Home Security
- Carbon Monoxide Detectors
- Fire and Smoke Detector
Outdoor Features
- Deck
- Covered Patio or Porch
Location
- Ground Level
Schools
- Summit Elementary School
- Horizon Middle School
- Eaglecrest High School
Utilities
- Forced Air Heating and Cooling System
- 220 Volts
- 110 Volts
- Natural Gas Connected
- Gas Water Heater
- Cable TV Available
Community Details
- No Home Owners Association
- Highpoint Sub 5Th Flg Subdivision
Listing and Financial Details
- Assessor Parcel Number 031602149
Map
Home Values in the Area
Average Home Value in this Area
Tax History
| Year | Tax Paid | Tax Assessment Tax Assessment Total Assessment is a certain percentage of the fair market value that is determined by local assessors to be the total taxable value of land and additions on the property. | Land | Improvement |
|---|---|---|---|---|
| 2024 | $2,427 | $35,088 | -- | -- |
| 2023 | $2,427 | $35,088 | $0 | $0 |
| 2022 | $2,004 | $27,668 | $0 | $0 |
| 2021 | $2,017 | $27,668 | $0 | $0 |
| 2020 | $1,649 | $22,959 | $0 | $0 |
| 2019 | $1,591 | $22,959 | $0 | $0 |
| 2018 | $1,655 | $22,450 | $0 | $0 |
| 2017 | $1,631 | $22,450 | $0 | $0 |
| 2016 | $1,466 | $18,913 | $0 | $0 |
| 2015 | $1,395 | $18,913 | $0 | $0 |
| 2014 | $1,209 | $14,527 | $0 | $0 |
| 2013 | -- | $16,750 | $0 | $0 |
Property History
| Date | Event | Price | List to Sale | Price per Sq Ft |
|---|---|---|---|---|
| 10/29/2025 10/29/25 | For Sale | $550,000 | -- | $217 / Sq Ft |
Purchase History
| Date | Type | Sale Price | Title Company |
|---|---|---|---|
| Warranty Deed | $520,000 | First American Title | |
| Interfamily Deed Transfer | -- | First American Title | |
| Interfamily Deed Transfer | -- | None Available | |
| Interfamily Deed Transfer | -- | None Available | |
| Warranty Deed | $245,000 | Land Title | |
| Deed | -- | -- | |
| Deed | -- | -- | |
| Deed | -- | -- |
Mortgage History
| Date | Status | Loan Amount | Loan Type |
|---|---|---|---|
| Previous Owner | $538,720 | New Conventional | |
| Previous Owner | $356,400 | New Conventional | |
| Previous Owner | $200,500 | New Conventional | |
| Previous Owner | $196,000 | Fannie Mae Freddie Mac |
Source: REcolorado®
MLS Number: 3336509
APN: 2073-03-3-22-025
- 4217 S Argonne St
- 4234 S Bahama St
- 4121 S Andes Way
- 4331 S Andes Way Unit 103
- 3959 S Argonne Way
- 4206 S Cathay Way
- 4371 S Andes Way Unit 102
- 19061 E Oxford Dr
- 19093 E Oberlin Dr
- 4218 S Cathay Way
- 4315 S Biscay St
- 19146 E Oberlin Dr
- 19166 E Oberlin Dr
- 19118 E Oxford Dr
- 18908 E Napa Dr
- 18206 E Loyola Dr
- 4343 S Ceylon Way
- 17895 E Nassau Place
- 3931 S Uravan St
- 3920 S Truckee Ct
- 19125 E Oberlin Dr
- 4406 S Biscay Way
- 19401 E Navarro Dr
- 18051 E Loyola Place
- 19115 E Milan Cir
- 17664 E Loyola Dr
- 4285 S Salida Way Unit 14
- 3621 S Andes Way
- 4292 S Salida Way Unit 7
- 3674 S Cathay St
- 18953 E Kent Cir
- 19672 E Purdue Cir
- 4331 S Fundy St
- 4290 S Halifax Way
- 3500-3610 S Zeno Way
- 18290 E Hampden Place
- 4283 S Halifax Way
- 4460 S Pitkin St Unit 120
- 3792 S Gibraltar St
- 3844 S Gibralter St
