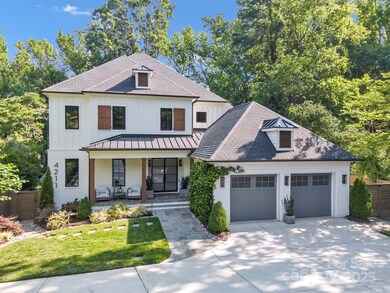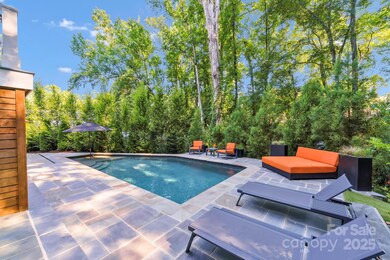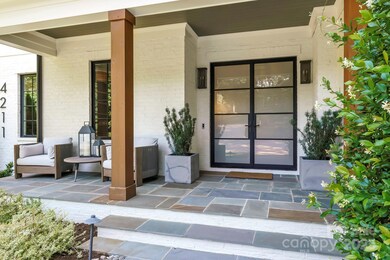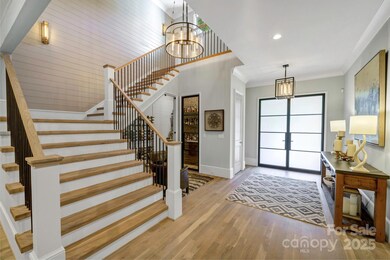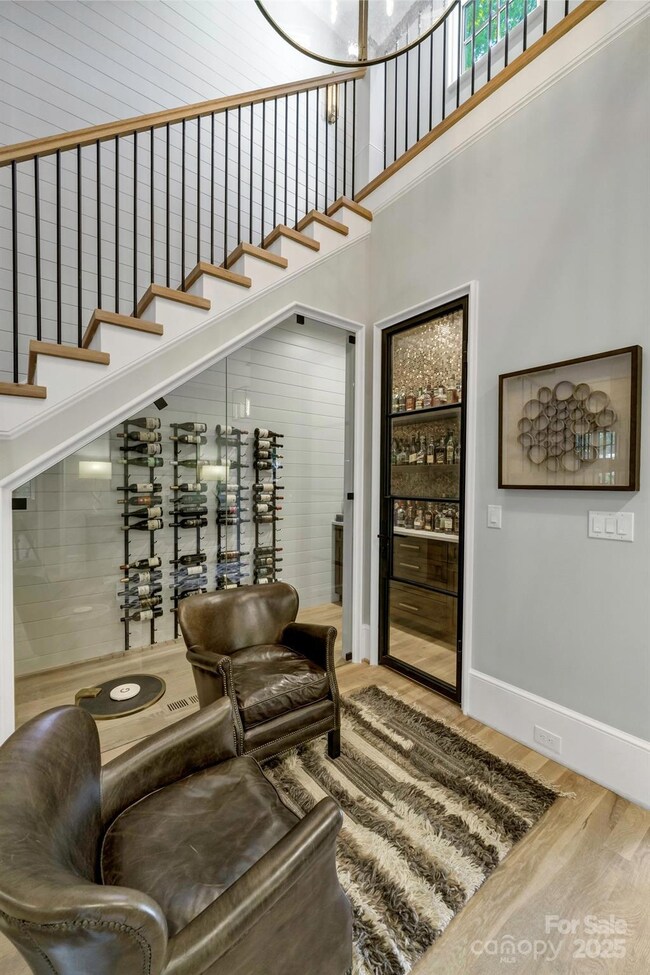
4211 Tangle Dr Charlotte, NC 28211
Cotswold NeighborhoodHighlights
- Heated In Ground Pool
- Open Floorplan
- Transitional Architecture
- Myers Park High Rated A
- Wooded Lot
- Outdoor Fireplace
About This Home
As of July 2025This ultimate example of New South Modern Farmhouse blends craftsmanship, functionality, and style with entertainment-focused amenities. High-end finishes, polished decor, and state-of-the-art tech set it apart from other offerings in Cotswold. The backyard oasis, nestled among mature oaks, features a heated saltwater pool, outdoor kitchen, large hot tub, screened porch w/ gas fireplace & Bromic heaters for year-round comfort, a secluded patio w/ wood-burning fireplace, bluestone hardscapes, turf lawn, and lush landscaping w/ elevated fencing for ultimate privacy. Inside an open main level that flows through the centralized Living Room, Chef’s Kitchen, Dining Area, and luxe Primary Suite w/ exposed beams, huge walk-in closet & spa-like bath. The most unique glass-enclosed Whiskey Room sits under a grand staircase leads to 3 bedrooms w/ full ensuite baths. Designer furnishings & decor are available for purchase. Ideally located just minutes from SouthPark’s vibrant dining & shopping.
Last Agent to Sell the Property
Modern Brokerage Brokerage Email: jason@modernbrokerage.com License #216777 Listed on: 06/06/2025
Home Details
Home Type
- Single Family
Est. Annual Taxes
- $6,356
Year Built
- Built in 2020
Lot Details
- Lot Dimensions are 69'x156'x130'x244'
- Cross Fenced
- Privacy Fence
- Wood Fence
- Back Yard Fenced
- Irrigation
- Wooded Lot
- Property is zoned R3
Parking
- 2 Car Attached Garage
- Front Facing Garage
- Circular Driveway
Home Design
- Transitional Architecture
- Farmhouse Style Home
- Modern Architecture
- Brick Exterior Construction
Interior Spaces
- 2-Story Property
- Open Floorplan
- Wet Bar
- Sound System
- Wired For Data
- Built-In Features
- Bar Fridge
- Ceiling Fan
- Wood Burning Fireplace
- Insulated Windows
- Window Treatments
- Mud Room
- Entrance Foyer
- Living Room with Fireplace
- Screened Porch
- Crawl Space
- Pull Down Stairs to Attic
- Home Security System
Kitchen
- Double Oven
- Gas Range
- Range Hood
- Microwave
- Plumbed For Ice Maker
- Dishwasher
- Wine Refrigerator
- Kitchen Island
- Disposal
Flooring
- Wood
- Tile
Bedrooms and Bathrooms
- Split Bedroom Floorplan
- Walk-In Closet
- Garden Bath
Laundry
- Laundry Room
- Washer and Electric Dryer Hookup
Pool
- Heated In Ground Pool
- Spa
- Saltwater Pool
Outdoor Features
- Fireplace in Patio
- Outdoor Fireplace
- Outdoor Kitchen
- Outdoor Gas Grill
Schools
- Billingsville / Cotswold Elementary School
- Alexander Graham Middle School
- Myers Park High School
Utilities
- Forced Air Heating and Cooling System
- Cooling System Powered By Gas
- Heat Pump System
- Heating System Uses Natural Gas
- Tankless Water Heater
- Fiber Optics Available
- Cable TV Available
Community Details
- Built by Benham
- Cotswold Subdivision, Custom Floorplan
Listing and Financial Details
- Assessor Parcel Number 157-203-27
Ownership History
Purchase Details
Home Financials for this Owner
Home Financials are based on the most recent Mortgage that was taken out on this home.Purchase Details
Home Financials for this Owner
Home Financials are based on the most recent Mortgage that was taken out on this home.Purchase Details
Home Financials for this Owner
Home Financials are based on the most recent Mortgage that was taken out on this home.Purchase Details
Home Financials for this Owner
Home Financials are based on the most recent Mortgage that was taken out on this home.Similar Homes in Charlotte, NC
Home Values in the Area
Average Home Value in this Area
Purchase History
| Date | Type | Sale Price | Title Company |
|---|---|---|---|
| Warranty Deed | $2,100,000 | None Listed On Document | |
| Deed | -- | None Available | |
| Warranty Deed | -- | None Available | |
| Warranty Deed | $187,500 | Barristers Title Services |
Mortgage History
| Date | Status | Loan Amount | Loan Type |
|---|---|---|---|
| Open | $1,680,000 | New Conventional | |
| Previous Owner | $799,000 | New Conventional | |
| Previous Owner | $675,000 | Construction | |
| Previous Owner | $248,000 | Commercial | |
| Previous Owner | $184,103 | FHA | |
| Previous Owner | $50,000 | Unknown |
Property History
| Date | Event | Price | Change | Sq Ft Price |
|---|---|---|---|---|
| 07/15/2025 07/15/25 | Sold | $2,100,000 | 0.0% | $551 / Sq Ft |
| 06/13/2025 06/13/25 | Pending | -- | -- | -- |
| 06/06/2025 06/06/25 | For Sale | $2,100,000 | +577.4% | $551 / Sq Ft |
| 11/17/2017 11/17/17 | Sold | $310,000 | -12.7% | $213 / Sq Ft |
| 10/11/2017 10/11/17 | Pending | -- | -- | -- |
| 03/31/2017 03/31/17 | For Sale | $355,000 | -- | $244 / Sq Ft |
Tax History Compared to Growth
Tax History
| Year | Tax Paid | Tax Assessment Tax Assessment Total Assessment is a certain percentage of the fair market value that is determined by local assessors to be the total taxable value of land and additions on the property. | Land | Improvement |
|---|---|---|---|---|
| 2024 | $6,356 | $819,100 | $350,000 | $469,100 |
| 2023 | $6,356 | $819,100 | $350,000 | $469,100 |
| 2022 | $5,853 | $593,500 | $225,000 | $368,500 |
| 2021 | $5,842 | $593,500 | $225,000 | $368,500 |
| 2020 | $5,834 | $329,000 | $225,000 | $104,000 |
| 2019 | $3,266 | $329,000 | $225,000 | $104,000 |
| 2018 | $2,671 | $198,000 | $100,000 | $98,000 |
| 2017 | $2,626 | $198,000 | $100,000 | $98,000 |
| 2016 | $2,616 | $198,000 | $100,000 | $98,000 |
| 2015 | $2,605 | $198,000 | $100,000 | $98,000 |
| 2014 | $2,605 | $198,000 | $100,000 | $98,000 |
Agents Affiliated with this Home
-
Jason Dolph

Seller's Agent in 2025
Jason Dolph
Modern Brokerage
(800) 582-8096
1 in this area
17 Total Sales
-
Scott Pridemore

Buyer's Agent in 2025
Scott Pridemore
COMPASS
(704) 562-0792
9 in this area
128 Total Sales
-
Mike Hege

Buyer Co-Listing Agent in 2025
Mike Hege
COMPASS
(704) 491-9445
1 in this area
200 Total Sales
-
D
Seller's Agent in 2017
Dean Rumba
Corcoran HM Properties
Map
Source: Canopy MLS (Canopy Realtor® Association)
MLS Number: 4266042
APN: 157-203-27
- 4316 Tangle Dr
- 1119 Lomax Ave
- 4349 Castleton Rd
- 1422 Delane Ave Unit 4
- 1025 N Sharon Amity Rd
- 1523 Lithium Ln
- 1709 Dallas Ave
- 1519 Lithium Ln
- 135 Ross Moore Ave
- 1515 Lithium Ln
- 1511 Lithium Ln
- 1507 Lithium Ln
- 1429 Lithium Ln
- 1425 Lithium Ln
- 1417 Lithium Ln
- 571 Lyttleton Dr
- 3912 Litchfield Rd
- 5330 Silabert Ave
- 1040 Goshen Place
- 1104 Bismuth Ln

