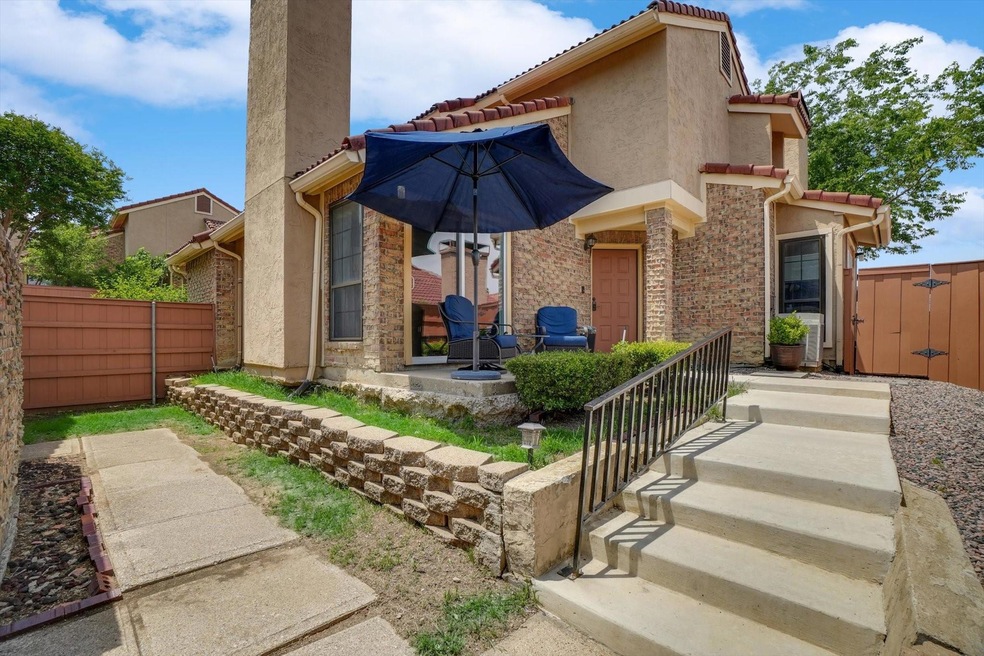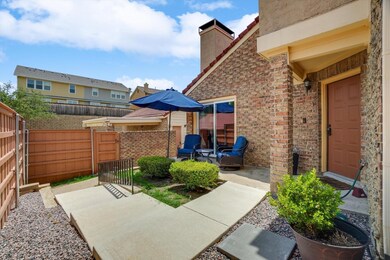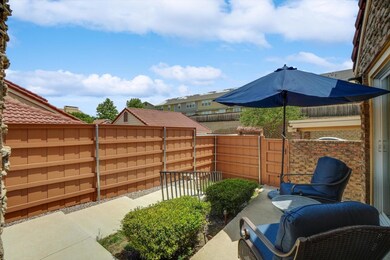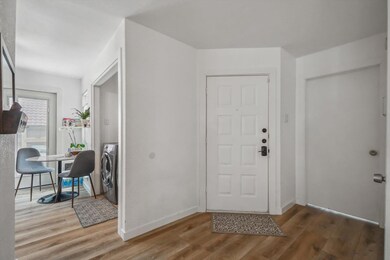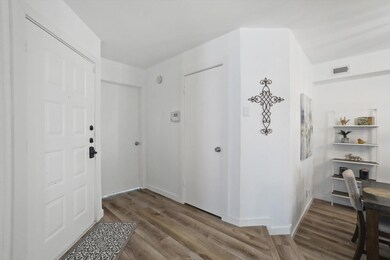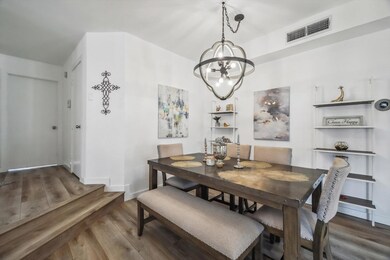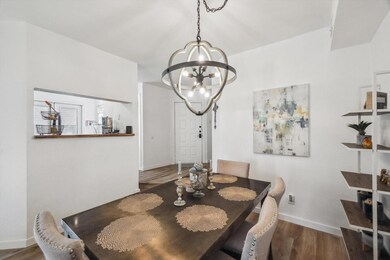
4211 Tierra Dr Unit 2 Irving, TX 75038
Las Brisas Hills NeighborhoodHighlights
- Gated Community
- Fireplace in Primary Bedroom
- Traditional Architecture
- Clubhouse
- Vaulted Ceiling
- Private Yard
About This Home
As of June 2023Multiple Offer Deadline 10am on May 8th. Remodeled & Move-in ready 3 Bedrm, 2.5 Bathrm Condo in Secure Gated Community in Las Colinas w2 pools & club house close to restaurants, shopping & highways! So many Updates! New paint throughout, no popcorn, LVP Flring, New Lighting, Windows & Blinds, French Drs in Family & Kitchen. New privacy fencing wGate added in front & 1 Car Gar + 1 Carport! Back can be enclosed for more yard space. Updated Primary Bdrm is down wCozy FP, new slider dr wMotarized shade & gorgeous en-suite Bth rm wNew Tile, Walk-in Glass Shower, New Vanity, Sink, Fixtures & Lighting. Kitchen has high-end appliances & Fridge conveys! Dining Area is open to Spacious Family Rm w2nd Fireplace & French Doors leading to private courtyard with Astroturf. New carpet on Floating Stairs and 2 Bedrooms up. Bath has new New Tub, Vanity & Lighting. HOA includes monitored alarm,cable tv & internet, pest control in & out, water, sewer & trash, yard maintenance in back, Roof & Foundation!
Last Agent to Sell the Property
Keller Williams Realty DPR License #0425191 Listed on: 04/26/2023

Property Details
Home Type
- Condominium
Est. Annual Taxes
- $4,763
Year Built
- Built in 1984
Lot Details
- Wood Fence
- Landscaped
- Sprinkler System
- Private Yard
HOA Fees
- $450 Monthly HOA Fees
Parking
- 1 Car Attached Garage
- 1 Carport Space
- Garage Door Opener
Home Design
- Traditional Architecture
- Slab Foundation
- Frame Construction
- Concrete Roof
- Stucco
Interior Spaces
- 1,473 Sq Ft Home
- 2-Story Property
- Vaulted Ceiling
- Ceiling Fan
- Decorative Lighting
- Wood Burning Fireplace
- Shades
- Living Room with Fireplace
- 2 Fireplaces
- Burglar Security System
- Washer and Electric Dryer Hookup
Kitchen
- Eat-In Kitchen
- Electric Range
- Microwave
- Dishwasher
- Disposal
Flooring
- Carpet
- Luxury Vinyl Plank Tile
Bedrooms and Bathrooms
- 3 Bedrooms
- Fireplace in Primary Bedroom
- Walk-In Closet
Outdoor Features
- Courtyard
- Patio
- Rain Gutters
Schools
- Lee Elementary School
- Houston Middle School
- Macarthur High School
Utilities
- Central Heating and Cooling System
- High Speed Internet
- Cable TV Available
Listing and Financial Details
- Assessor Parcel Number 3225759000DJ00002
- $5,265 per year unexempt tax
Community Details
Overview
- Association fees include full use of facilities, insurance, internet, maintenance structure, management fees, security, sewer, water
- Las Brisas Hills HOA, Phone Number (214) 850-1307
- Las Brisas Hills Condo Subdivision
- Mandatory home owners association
- Greenbelt
Amenities
- Clubhouse
- Community Mailbox
Recreation
- Community Pool
Security
- Security Service
- Fenced around community
- Gated Community
- Fire and Smoke Detector
Ownership History
Purchase Details
Home Financials for this Owner
Home Financials are based on the most recent Mortgage that was taken out on this home.Purchase Details
Home Financials for this Owner
Home Financials are based on the most recent Mortgage that was taken out on this home.Purchase Details
Home Financials for this Owner
Home Financials are based on the most recent Mortgage that was taken out on this home.Purchase Details
Home Financials for this Owner
Home Financials are based on the most recent Mortgage that was taken out on this home.Purchase Details
Home Financials for this Owner
Home Financials are based on the most recent Mortgage that was taken out on this home.Similar Homes in Irving, TX
Home Values in the Area
Average Home Value in this Area
Purchase History
| Date | Type | Sale Price | Title Company |
|---|---|---|---|
| Deed | -- | None Listed On Document | |
| Vendors Lien | -- | Heritage Title | |
| Vendors Lien | -- | None Available | |
| Vendors Lien | -- | Fti | |
| Vendors Lien | -- | -- |
Mortgage History
| Date | Status | Loan Amount | Loan Type |
|---|---|---|---|
| Open | $175,000 | New Conventional | |
| Closed | $175,000 | New Conventional | |
| Previous Owner | $197,100 | New Conventional | |
| Previous Owner | $177,622 | FHA | |
| Previous Owner | $70,000 | Purchase Money Mortgage | |
| Previous Owner | $93,110 | VA | |
| Previous Owner | $88,000 | VA |
Property History
| Date | Event | Price | Change | Sq Ft Price |
|---|---|---|---|---|
| 06/13/2023 06/13/23 | Sold | -- | -- | -- |
| 05/09/2023 05/09/23 | Pending | -- | -- | -- |
| 04/26/2023 04/26/23 | For Sale | $295,000 | +63.1% | $200 / Sq Ft |
| 03/19/2019 03/19/19 | Sold | -- | -- | -- |
| 02/22/2019 02/22/19 | Pending | -- | -- | -- |
| 02/15/2019 02/15/19 | For Sale | $180,900 | -- | $123 / Sq Ft |
Tax History Compared to Growth
Tax History
| Year | Tax Paid | Tax Assessment Tax Assessment Total Assessment is a certain percentage of the fair market value that is determined by local assessors to be the total taxable value of land and additions on the property. | Land | Improvement |
|---|---|---|---|---|
| 2023 | $4,763 | $228,320 | $52,920 | $175,400 |
| 2022 | $5,265 | $228,320 | $52,920 | $175,400 |
| 2021 | $4,453 | $184,130 | $52,920 | $131,210 |
| 2020 | $4,620 | $184,130 | $52,920 | $131,210 |
| 2019 | $4,687 | $176,760 | $52,920 | $123,840 |
| 2018 | $4,267 | $159,080 | $14,330 | $144,750 |
| 2017 | $3,571 | $132,570 | $14,330 | $118,240 |
| 2016 | $3,055 | $113,420 | $14,330 | $99,090 |
| 2015 | $2,122 | $103,110 | $14,330 | $88,780 |
| 2014 | $2,122 | $95,750 | $14,330 | $81,420 |
Agents Affiliated with this Home
-
Tammy Watson
T
Seller's Agent in 2023
Tammy Watson
Keller Williams Realty DPR
(972) 370-1775
1 in this area
260 Total Sales
-
Lisa Ellard
L
Seller Co-Listing Agent in 2023
Lisa Ellard
Keller Williams Realty DPR
(214) 536-4970
1 in this area
47 Total Sales
-
Erlene Scharff

Buyer's Agent in 2023
Erlene Scharff
Dynamic Real Estate Group
(469) 230-7574
1 in this area
64 Total Sales
-
F
Seller's Agent in 2019
Frank Harrison
United Real Estate
-
C
Seller Co-Listing Agent in 2019
Cecelia Harrison
United Real Estate
-
David McElroy
D
Buyer's Agent in 2019
David McElroy
David D McElroy Real Estate
(817) 966-9495
23 Total Sales
Map
Source: North Texas Real Estate Information Systems (NTREIS)
MLS Number: 20313126
APN: 3225759000DJ00002
- 4127 Nia Dr
- 4155 Nia Dr
- 2503 Tierra Unit 1
- 2415 Skyline Dr
- 4220 Madera Rd Unit 2
- 4234 Cuesta Dr
- 4262 Madera Rd Unit 1
- 4212 Las Brisas Dr
- 4269 Madera Rd Unit 2
- 4325 Madera Rd
- 4341 Madera Rd
- 4224 Las Brisas Dr
- 2510 Chevy Chase Dr
- 2521 Champagne Dr
- 2418 Northlake Ct
- 2412 Northlake Ct
- 2411 Northlake Ct
- 2326 Northlake Ct
- 2401 Northlake Ct
- 4403 Westminster Dr
