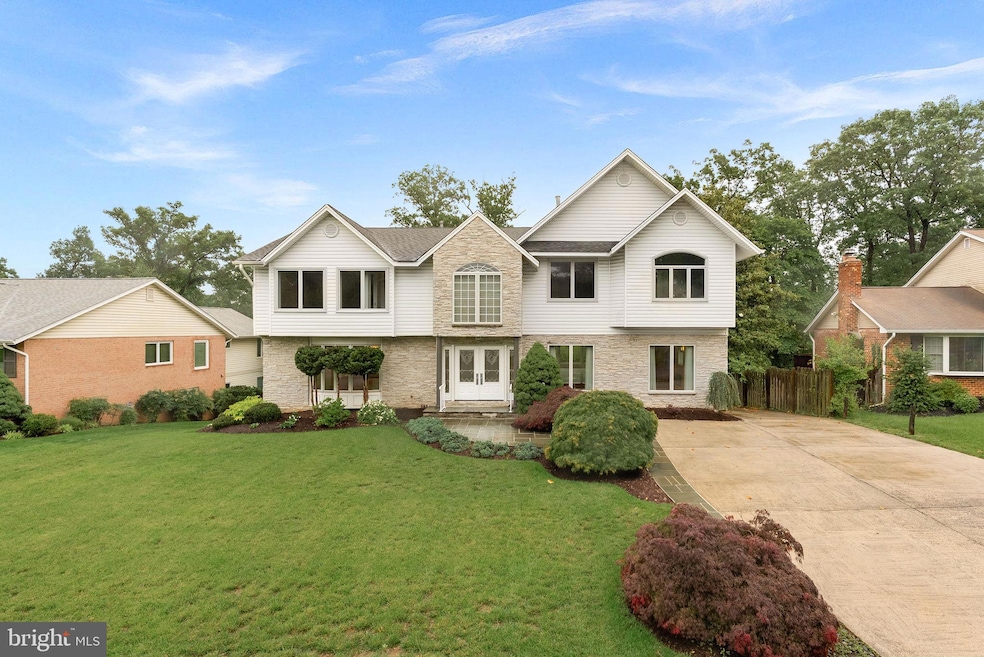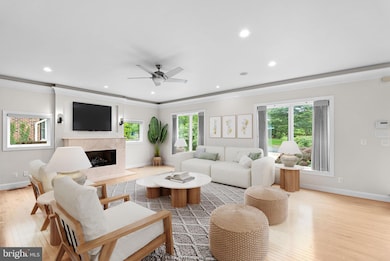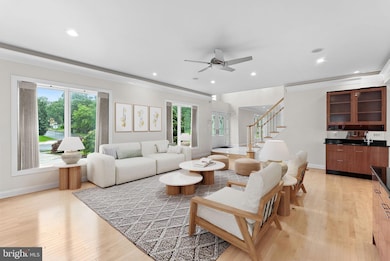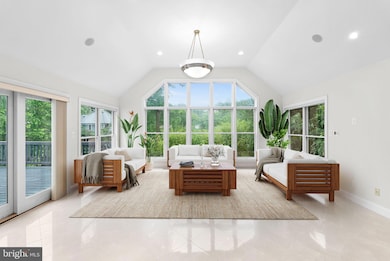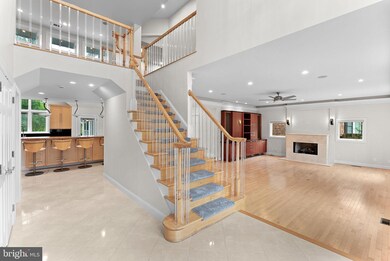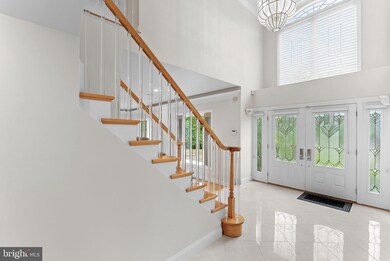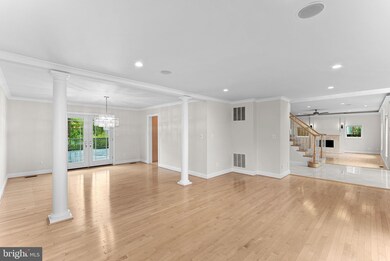
4211 Wynnwood Dr Annandale, VA 22003
Highlights
- Open Floorplan
- Deck
- Wood Flooring
- Colonial Architecture
- Cathedral Ceiling
- <<bathWSpaHydroMassageTubToken>>
About This Home
As of June 2025Welcome to this 5,400+sq ft home sited on the inside edge of Annandale in one of the best neighborhoods around. This expansive property offers luxury living with thoughtful updates throughout. Fully rebuild in 2008, it will impress you. The centerpiece is a massive chef’s kitchen featuring a 48" refrigerator and 48" freezer, ideal for entertaining and everyday living. Large island with downdraft Gas cooking and bar stool space. Family room and informal table space right off the kitchen. Formal dining room off the kitchen, and wet bar in the front rec room too.
The spacious layout includes multiple living areas, oversized bedrooms, and a huge rec room with space ready for your dream home theater. A rare rear-load 3-car garage provides both functionality and curb appeal. Don’t miss this extraordinary opportunity to own a beautifully updated home with room to grow and entertain in style.
Last Agent to Sell the Property
RE/MAX Allegiance License #0255046378 Listed on: 05/30/2025

Home Details
Home Type
- Single Family
Est. Annual Taxes
- $12,954
Year Built
- Built in 2008
Lot Details
- 0.3 Acre Lot
- Partially Fenced Property
- Property is in excellent condition
- Property is zoned 130
Parking
- 3 Car Direct Access Garage
- 2 Driveway Spaces
- Rear-Facing Garage
Home Design
- Colonial Architecture
- Permanent Foundation
- Architectural Shingle Roof
- Vinyl Siding
- Masonry
Interior Spaces
- Property has 3 Levels
- Open Floorplan
- Wet Bar
- Central Vacuum
- Crown Molding
- Cathedral Ceiling
- Ceiling Fan
- Skylights
- Gas Fireplace
- Family Room Off Kitchen
- Combination Kitchen and Living
- Wood Flooring
Kitchen
- <<cooktopDownDraftToken>>
- <<builtInMicrowave>>
- Freezer
- Dishwasher
- Stainless Steel Appliances
- Kitchen Island
- Disposal
Bedrooms and Bathrooms
- 4 Bedrooms
- <<bathWSpaHydroMassageTubToken>>
Laundry
- Laundry on main level
- Washer and Dryer Hookup
Finished Basement
- Walk-Out Basement
- Basement Fills Entire Space Under The House
Outdoor Features
- Deck
Schools
- Columbia Elementary School
- Holmes Middle School
- Annandale High School
Utilities
- Forced Air Heating and Cooling System
- Natural Gas Water Heater
Community Details
- No Home Owners Association
- Wynfield Subdivision
Listing and Financial Details
- Tax Lot 15
- Assessor Parcel Number 0712 20 0015
Ownership History
Purchase Details
Home Financials for this Owner
Home Financials are based on the most recent Mortgage that was taken out on this home.Purchase Details
Purchase Details
Home Financials for this Owner
Home Financials are based on the most recent Mortgage that was taken out on this home.Purchase Details
Similar Homes in the area
Home Values in the Area
Average Home Value in this Area
Purchase History
| Date | Type | Sale Price | Title Company |
|---|---|---|---|
| Deed | $1,250,000 | First American Title | |
| Deed | -- | None Listed On Document | |
| Gift Deed | -- | Title Town Settlements Llc | |
| Deed | -- | -- |
Mortgage History
| Date | Status | Loan Amount | Loan Type |
|---|---|---|---|
| Open | $750,000 | New Conventional | |
| Previous Owner | $400,000 | New Conventional | |
| Previous Owner | $359,700 | New Conventional |
Property History
| Date | Event | Price | Change | Sq Ft Price |
|---|---|---|---|---|
| 06/23/2025 06/23/25 | Sold | $1,250,000 | -2.0% | $229 / Sq Ft |
| 06/03/2025 06/03/25 | Pending | -- | -- | -- |
| 05/30/2025 05/30/25 | For Sale | $1,275,000 | -- | $234 / Sq Ft |
Tax History Compared to Growth
Tax History
| Year | Tax Paid | Tax Assessment Tax Assessment Total Assessment is a certain percentage of the fair market value that is determined by local assessors to be the total taxable value of land and additions on the property. | Land | Improvement |
|---|---|---|---|---|
| 2024 | $12,722 | $1,098,140 | $332,000 | $766,140 |
| 2023 | $11,902 | $1,054,680 | $332,000 | $722,680 |
| 2022 | $11,327 | $990,590 | $287,000 | $703,590 |
| 2021 | $10,254 | $873,820 | $262,000 | $611,820 |
| 2020 | $10,342 | $873,820 | $262,000 | $611,820 |
| 2019 | $10,318 | $871,820 | $260,000 | $611,820 |
| 2018 | $9,934 | $863,820 | $252,000 | $611,820 |
| 2017 | $9,671 | $833,000 | $239,000 | $594,000 |
| 2016 | $9,434 | $814,350 | $232,000 | $582,350 |
| 2015 | $9,088 | $814,350 | $232,000 | $582,350 |
| 2014 | $9,494 | $852,620 | $223,000 | $629,620 |
Agents Affiliated with this Home
-
Robert Hotaling

Seller's Agent in 2025
Robert Hotaling
RE/MAX
(703) 623-8666
12 in this area
72 Total Sales
-
Sam Khazai

Buyer's Agent in 2025
Sam Khazai
Keller Williams Capital Properties
(608) 628-6898
1 in this area
71 Total Sales
Map
Source: Bright MLS
MLS Number: VAFX2243706
APN: 0712-20-0015
- 4108 Wynnwood Dr
- 4415 Roberts Ave
- 6916 Lafayette Park Dr
- 4530 Airlie Way
- 3906 Ivydale Dr
- 4536 Conwell Dr
- 4548 Conwell Dr
- 6604 Reserves Hill Ct
- 6774 Perry Penney Dr
- 3901 Ridge Rd
- 4555 Interlachen Ct Unit H
- 3806 Bent Branch Rd
- 7011 Murray Ln
- 6566 Zoysia Ct
- 4025 Travis Pkwy
- 4029 Travis Pkwy
- 3809 Larchmont Dr
- 6916 Pacific Ln
- 6640 Cardinal Ln
- 4124 Watkins Trail
