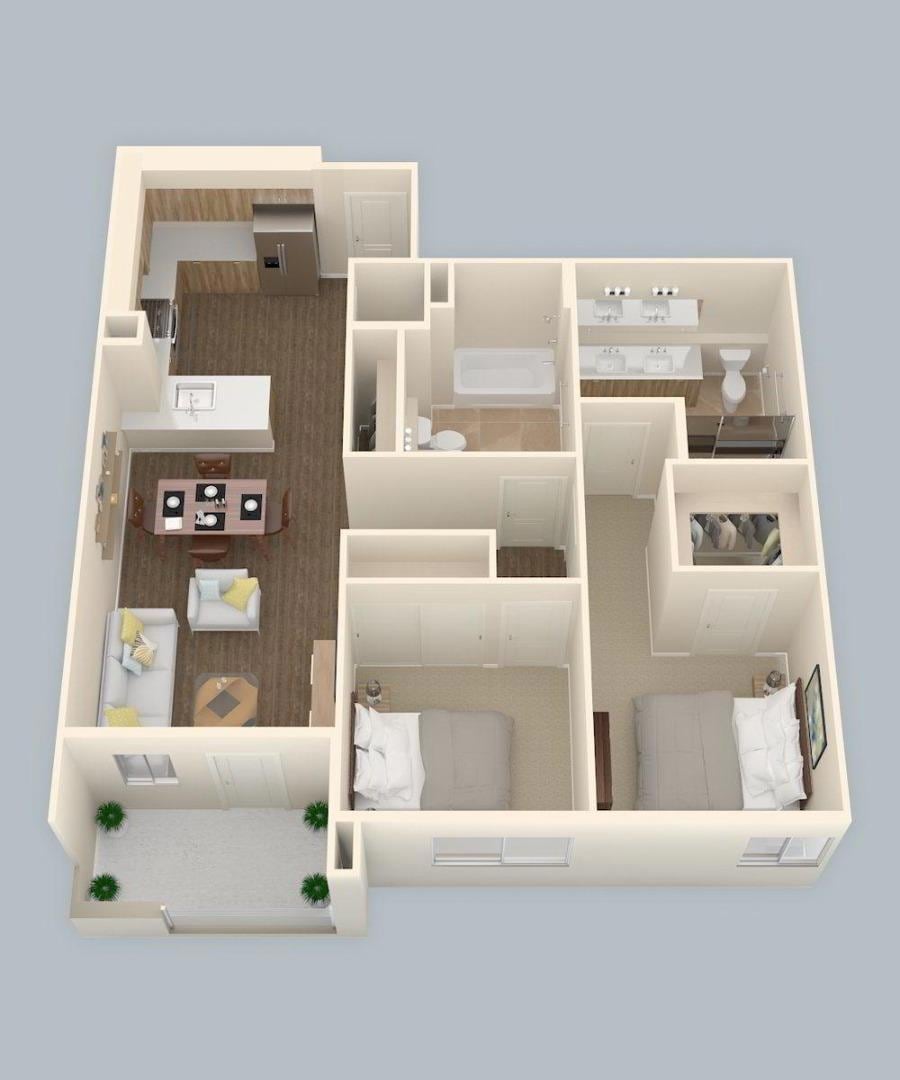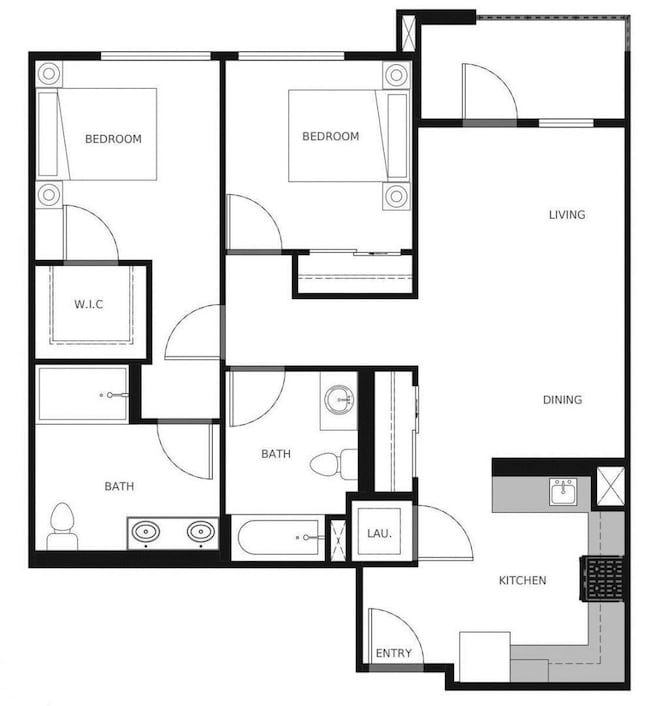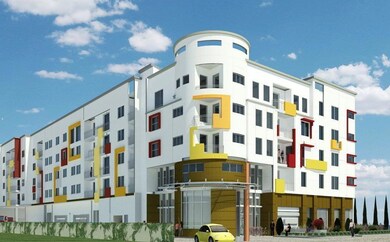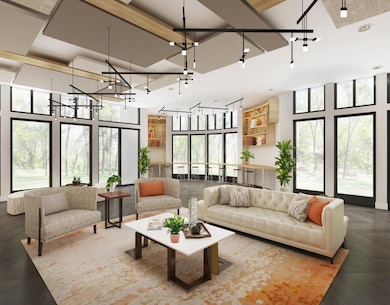
Savant at Irvington 42111 Osgood Rd Unit 229 Fremont, CA 94539
Weibel NeighborhoodEstimated Value: $700,000 - $759,868
Highlights
- Fitness Center
- Gated Community
- Quartz Countertops
- E. M. Grimmer Elementary School Rated A
- Wood Flooring
- Elevator
About This Home
As of March 2023Almost sold out! Selling luxurious contemporary condos, centrally located in Fremont. Located in one of the best school districts, and highly popular due to the walking distance proximity of the newly approved Irvington BART station, this property is HOT!! This 3 bed, 2 bath condo is fully upgraded with exquisite amenities and comes with a balcony! Savant is a quick 5 minutes to the 680 Freeway, making for a short commute to the thousands of Silicon Valley jobs. Other attractions are hiking Mission Peak, Sunol Regional Wilderness and picnic or bike the Coyote Hills Regional Park. Residents will enjoy amenities like a lounge in the Lobby, as well as Mail Room with Storage Lockers, Fitness Room, Bike Storage, playground, dog wash and entertaining Outdoor Courtyards. We look forward to showing you your new home!
Property Details
Home Type
- Condominium
Est. Annual Taxes
- $7,885
Year Built
- Built in 2022
Lot Details
- 1.59
HOA Fees
- $552 Monthly HOA Fees
Parking
- 2 Car Garage
- Garage Door Opener
- Guest Parking
- Assigned Parking
Home Design
- Slab Foundation
Interior Spaces
- 901 Sq Ft Home
- 1-Story Property
- Separate Family Room
- Dining Area
- Electric Dryer Hookup
Kitchen
- Breakfast Bar
- Built-In Oven
- Gas Cooktop
- Microwave
- Dishwasher
- Quartz Countertops
- Disposal
Flooring
- Wood
- Tile
Bedrooms and Bathrooms
- 2 Bedrooms
- 2 Full Bathrooms
- Dual Sinks
- Bathtub Includes Tile Surround
- Walk-in Shower
Utilities
- Forced Air Heating and Cooling System
- Vented Exhaust Fan
- Separate Meters
Listing and Financial Details
- Assessor Parcel Number 111-229
Community Details
Overview
- Association fees include common area electricity, common area gas, exterior painting, fencing, garbage, gas, heating, hot water, insurance - common area, insurance - flood, insurance - hazard, insurance - structure, landscaping / gardening, maintenance - common area, maintenance - exterior, maintenance - road, management fee, roof, sewer
- Savant HOA
- Built by Savant @ Irvington
Amenities
- Trash Chute
- Elevator
Recreation
Security
- Gated Community
Ownership History
Purchase Details
Purchase Details
Similar Homes in Fremont, CA
Home Values in the Area
Average Home Value in this Area
Purchase History
| Date | Buyer | Sale Price | Title Company |
|---|---|---|---|
| Securities & Exchange Com | -- | None Listed On Document | |
| Sule Shreya | $750,000 | Old Republic Title |
Property History
| Date | Event | Price | Change | Sq Ft Price |
|---|---|---|---|---|
| 03/07/2023 03/07/23 | Sold | $627,800 | 0.0% | $697 / Sq Ft |
| 02/06/2023 02/06/23 | Pending | -- | -- | -- |
| 02/03/2023 02/03/23 | For Sale | $627,800 | 0.0% | $697 / Sq Ft |
| 02/03/2023 02/03/23 | Off Market | $627,800 | -- | -- |
Tax History Compared to Growth
Tax History
| Year | Tax Paid | Tax Assessment Tax Assessment Total Assessment is a certain percentage of the fair market value that is determined by local assessors to be the total taxable value of land and additions on the property. | Land | Improvement |
|---|---|---|---|---|
| 2024 | $7,885 | $633,356 | $192,576 | $447,780 |
| 2023 | $5,767 | $447,848 | $47,848 | $400,000 |
| 2022 | $3,779 | $271,910 | $46,910 | $225,000 |
| 2021 | $3,280 | $270,990 | $45,990 | $225,000 |
| 2020 | $2,296 | $179,519 | $45,519 | $134,000 |
| 2019 | $676 | $44,627 | $44,627 | $0 |
Agents Affiliated with this Home
-
David Amaral
D
Seller's Agent in 2023
David Amaral
David Amaral, Broker
(925) 382-3682
29 in this area
37 Total Sales
-
R
Buyer's Agent in 2023
RECIP
Out of Area Office
About Savant at Irvington
Map
Source: MLSListings
MLS Number: ML81917990
APN: 525-1693-023-00
- 42111 Osgood Rd Unit 210
- 3610 Ronald Ct
- 3850 Scamman Ct
- 3800 Adams Ave
- 3841 Howe Ct
- 41212 Fremont Blvd
- 41351 Fremont Blvd
- 41538 Casabella Common
- 3548 Monmouth Place
- 41642 Mahoney St
- 41674 Mahoney St
- 41008 Asilomar Terrace
- 41382 Carmen St
- 3331 Union St
- 41235 Norman Ct
- 41327 Erma Ave
- 4309 Bora Ave
- 3838 Meeks Terrace
- 4126 Delaware Dr
- 3300 Wolcott Common Unit 210
- 42111 Osgood Rd Unit 209
- 42111 Osgood Rd Unit 412
- 42111 Osgood Rd Unit 501
- 42111 Osgood Rd Unit 312
- 42111 Osgood Rd Unit 202
- 42111 Osgood Rd Unit 427
- 42111 Osgood Rd Unit 424
- 42111 Osgood Rd Unit 411
- 42111 Osgood Rd Unit 301
- 42111 Osgood Rd Unit 331
- 42111 Osgood Rd Unit 421
- 42111 Osgood Rd Unit 532
- 42111 Osgood Rd Unit 224
- 42111 Osgood Rd Unit 2007874-61870
- 42111 Osgood Rd Unit 512
- 42111 Osgood Rd Unit 410
- 42111 Osgood Rd Unit 419
- 42111 Osgood Rd Unit 428
- 42111 Osgood Rd Unit 404
- 42111 Osgood Rd Unit 214



