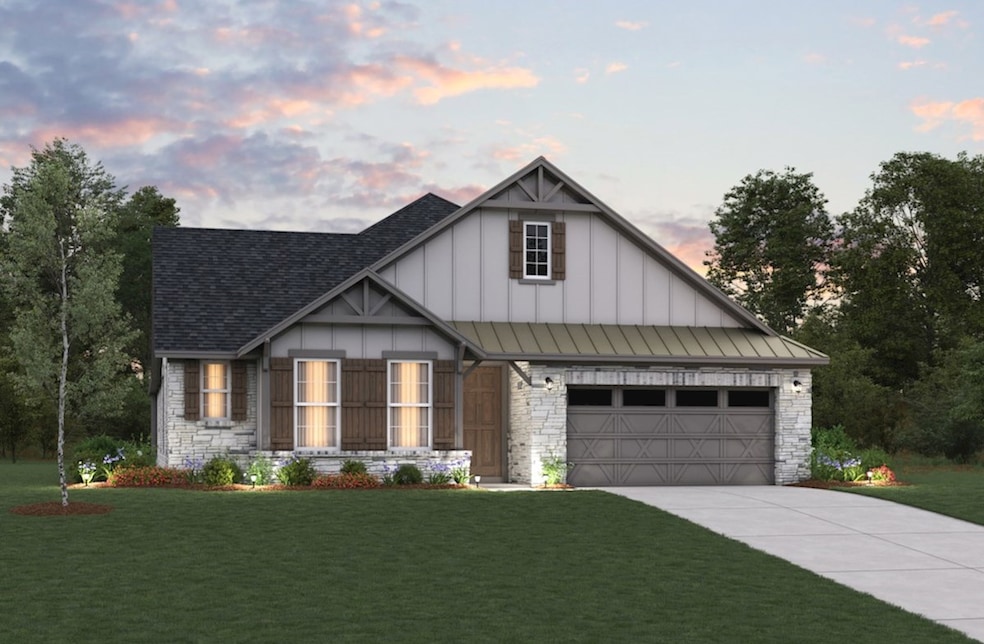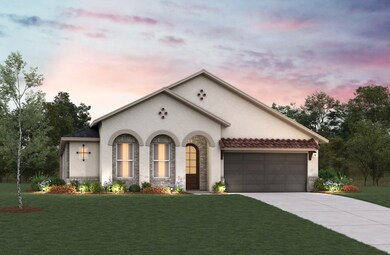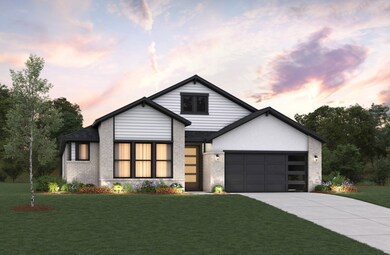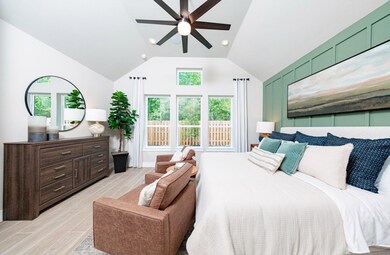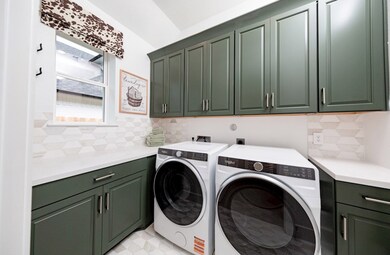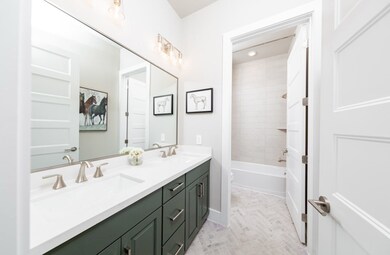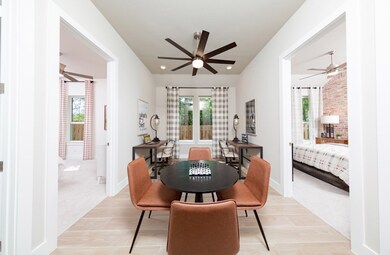
Lynnewood Todd Mission, TX 77316
Colton NeighborhoodEstimated payment $3,503/month
Total Views
481
4
Beds
3.5
Baths
3,017
Sq Ft
$178
Price per Sq Ft
Highlights
- New Construction
- Community Pool
- Park
- Clubhouse
- Community Playground
- Greenbelt
About This Home
The Lynnewood is a one-story single-family home featuring an open-concept great room, kitchen and dining room which makes entertaining guests easier than ever!
Home Details
Home Type
- Single Family
Parking
- 2 Car Garage
Home Design
- New Construction
- Ready To Build Floorplan
- Lynnewood Plan
Interior Spaces
- 3,017 Sq Ft Home
- 1-Story Property
Bedrooms and Bathrooms
- 4 Bedrooms
Community Details
Overview
- Actively Selling
- Built by Beazer Homes
- Colton Subdivision
- Greenbelt
Amenities
- Clubhouse
- Community Center
Recreation
- Community Playground
- Community Pool
- Park
- Trails
Sales Office
- 42115 Nokona Way
- Todd Mission, TX 77316
- 936-213-5719
- Builder Spec Website
Office Hours
- Mon - Sat: 10:30AM - 6:30PM Sun: 11:30AM - 6:30PM
Map
Create a Home Valuation Report for This Property
The Home Valuation Report is an in-depth analysis detailing your home's value as well as a comparison with similar homes in the area
Similar Homes in Todd Mission, TX
Home Values in the Area
Average Home Value in this Area
Property History
| Date | Event | Price | Change | Sq Ft Price |
|---|---|---|---|---|
| 07/08/2025 07/08/25 | Price Changed | $536,990 | +0.9% | $178 / Sq Ft |
| 06/02/2025 06/02/25 | For Sale | $531,990 | -- | $176 / Sq Ft |
Nearby Homes
- 1915 Langford St
- 41406 Threadgill Way
- 42115 Nokona Way
- 41422 Threadgill Way
- 42115 Nokona Way
- 42115 Nokona Way
- 42115 Nokona Way
- 42115 Nokona Way
- 1744 Howler Way
- 2418 Verano St
- 2409 Verano St
- 2327 Verano St
- 2395 Verano St
- 2307 Verano St
- 2010 Escobar St
- 2399 Verano St
- 2369 Verano St
- 2406 Verano St
- 2025 Escobar St
- 1914 Barrow Way
- 1210 Fm 1486 Rd
- 42433 Quail Valley Ln
- 33 Hall Dr N Unit A
- 33211 Old Hempstead Rd Unit A
- 41519 Stampede Stream
- 11131 Woodside Dr
- 506 Satterwhite Ln
- 25628 Microstar Way
- 25324 Yellowbells Place
- 24960 Aconite Ln
- 24942 Aconite Ln
- 7850 Alset Dr
- 7858 Alset Dr
- 24907 Aconite Ln
- 811 Cloyd Dr
- 24837 Scilla Way
- 24836 Scilla Way
- 24817 Scilla Way
- 24833 Scilla Way
- 24825 Scilla Way
