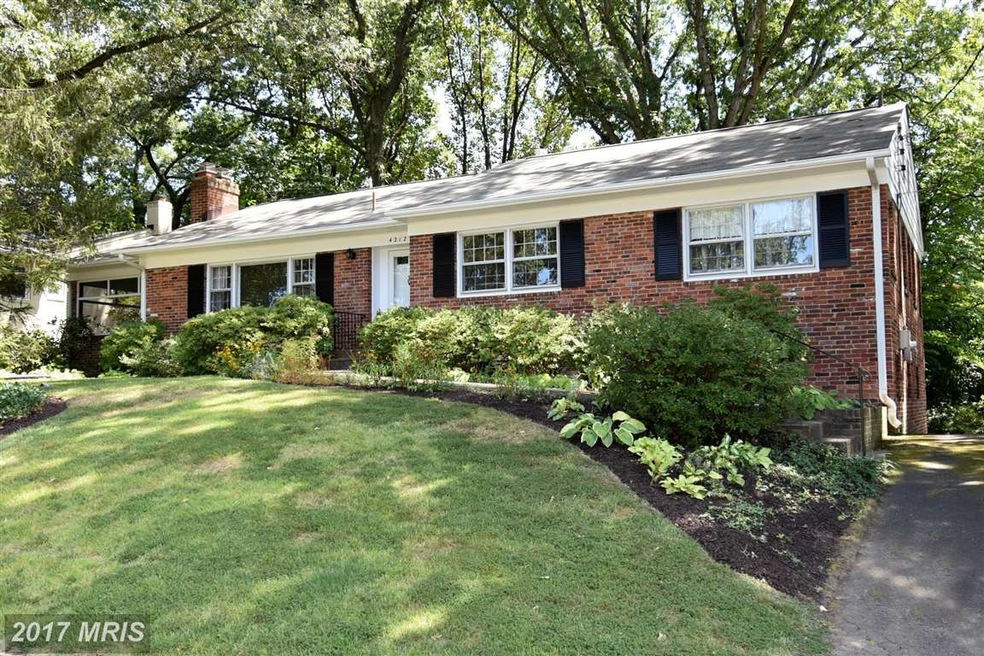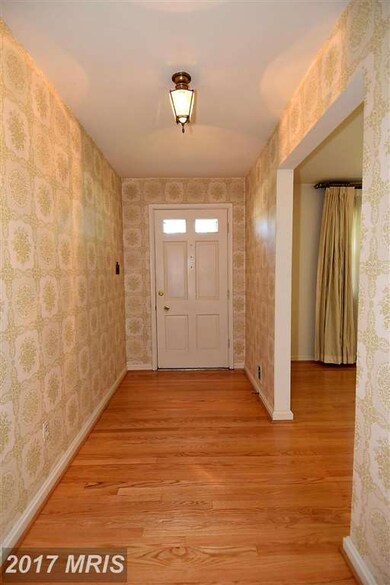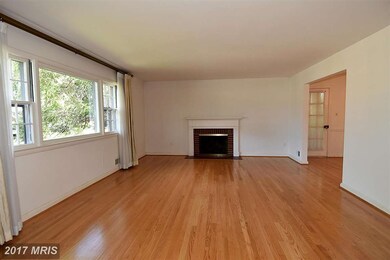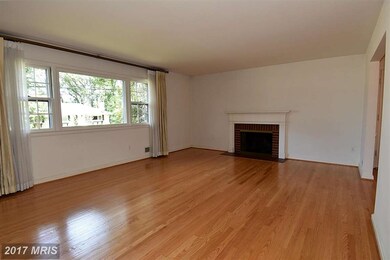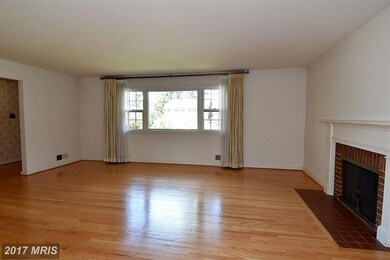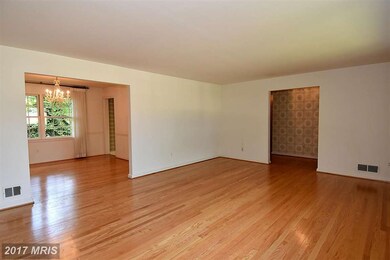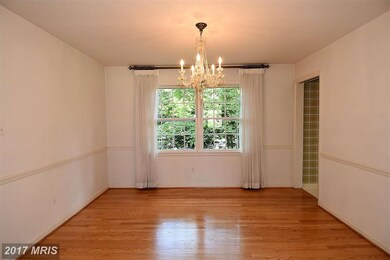
4212 39th St N Arlington, VA 22207
Golf Club Manor NeighborhoodHighlights
- Traditional Floor Plan
- Rambler Architecture
- Wood Flooring
- Jamestown Elementary School Rated A
- Backs to Trees or Woods
- Space For Rooms
About This Home
As of October 2021Great location, beautiful street, Elegant Rambler, spacious living room w/fireplace, sep. dining room, screen porch, large kit. w/ pantry & table space. All 3 bedrooms are nice size with shutters, one has built in bookcases, 3 full baths. The lower level is walk-out with wall of windows in lower level family rm w/ fireplace & built in bookcases and vintage bar. BIG 2 car Garage .Open 8/23 1-4
Last Agent to Sell the Property
Long & Foster Real Estate, Inc. License #0225115867 Listed on: 08/22/2015

Home Details
Home Type
- Single Family
Est. Annual Taxes
- $7,698
Year Built
- Built in 1957
Lot Details
- 10,375 Sq Ft Lot
- Landscaped
- Backs to Trees or Woods
- Property is zoned R-10
Parking
- 2 Car Attached Garage
- Garage Door Opener
Home Design
- Rambler Architecture
- Brick Exterior Construction
Interior Spaces
- Property has 2 Levels
- Traditional Floor Plan
- Built-In Features
- 2 Fireplaces
- Window Treatments
- Entrance Foyer
- Living Room
- Dining Room
- Game Room
- Storage Room
- Wood Flooring
Kitchen
- Eat-In Country Kitchen
- Built-In Oven
- Cooktop
- Dishwasher
- Disposal
Bedrooms and Bathrooms
- 3 Main Level Bedrooms
- En-Suite Primary Bedroom
- En-Suite Bathroom
- 3 Full Bathrooms
Laundry
- Laundry Room
- Dryer
- Washer
Basement
- Walk-Out Basement
- Basement Fills Entire Space Under The House
- Rear Basement Entry
- Space For Rooms
- Natural lighting in basement
Outdoor Features
- Screened Patio
- Porch
Utilities
- Forced Air Heating and Cooling System
- Vented Exhaust Fan
- Natural Gas Water Heater
Community Details
- No Home Owners Association
- Golf Club Manor Subdivision
Listing and Financial Details
- Tax Lot 8
- Assessor Parcel Number 03-067-020
Ownership History
Purchase Details
Home Financials for this Owner
Home Financials are based on the most recent Mortgage that was taken out on this home.Purchase Details
Home Financials for this Owner
Home Financials are based on the most recent Mortgage that was taken out on this home.Purchase Details
Home Financials for this Owner
Home Financials are based on the most recent Mortgage that was taken out on this home.Similar Homes in the area
Home Values in the Area
Average Home Value in this Area
Purchase History
| Date | Type | Sale Price | Title Company |
|---|---|---|---|
| Deed | $2,355,000 | Commonwealth Land Title | |
| Deed | $2,013,936 | Commonwealth Land Title | |
| Warranty Deed | $810,000 | None Available |
Mortgage History
| Date | Status | Loan Amount | Loan Type |
|---|---|---|---|
| Open | $720,000 | New Conventional | |
| Previous Owner | $2,000,000 | New Conventional |
Property History
| Date | Event | Price | Change | Sq Ft Price |
|---|---|---|---|---|
| 10/15/2021 10/15/21 | Sold | $2,355,000 | -5.6% | $386 / Sq Ft |
| 09/07/2021 09/07/21 | Pending | -- | -- | -- |
| 08/18/2021 08/18/21 | For Sale | $2,495,000 | +23.9% | $409 / Sq Ft |
| 09/13/2018 09/13/18 | Sold | $2,013,936 | +2.0% | $367 / Sq Ft |
| 05/06/2018 05/06/18 | Pending | -- | -- | -- |
| 04/15/2018 04/15/18 | For Sale | $1,975,000 | +143.8% | $360 / Sq Ft |
| 09/18/2015 09/18/15 | Sold | $810,000 | -1.8% | $258 / Sq Ft |
| 08/25/2015 08/25/15 | Pending | -- | -- | -- |
| 08/22/2015 08/22/15 | For Sale | $825,000 | -- | $263 / Sq Ft |
Tax History Compared to Growth
Tax History
| Year | Tax Paid | Tax Assessment Tax Assessment Total Assessment is a certain percentage of the fair market value that is determined by local assessors to be the total taxable value of land and additions on the property. | Land | Improvement |
|---|---|---|---|---|
| 2025 | $27,355 | $2,648,100 | $874,500 | $1,773,600 |
| 2024 | $25,437 | $2,462,400 | $854,500 | $1,607,900 |
| 2023 | $23,609 | $2,292,100 | $834,500 | $1,457,600 |
| 2022 | $22,700 | $2,203,900 | $769,500 | $1,434,400 |
| 2021 | $20,362 | $1,976,900 | $710,500 | $1,266,400 |
| 2020 | $19,799 | $1,929,700 | $695,500 | $1,234,200 |
| 2019 | $19,096 | $1,861,200 | $685,000 | $1,176,200 |
| 2018 | $6,790 | $675,000 | $675,000 | $0 |
| 2017 | $8,121 | $807,300 | $600,000 | $207,300 |
| 2016 | $8,026 | $809,900 | $600,000 | $209,900 |
| 2015 | $7,698 | $772,900 | $570,000 | $202,900 |
| 2014 | $7,399 | $742,900 | $540,000 | $202,900 |
Agents Affiliated with this Home
-

Seller's Agent in 2021
John McNamara
TTR Sotheby's International Realty
(703) 395-2908
1 in this area
127 Total Sales
-

Seller Co-Listing Agent in 2021
Donna Moseley
TTR Sotheby's International Realty
(703) 623-5294
1 in this area
123 Total Sales
-

Buyer's Agent in 2021
Valerie Kappler
Long & Foster
(703) 963-4047
1 in this area
78 Total Sales
-
B
Seller's Agent in 2018
Barry Seymour
Advantage Properties, Inc.
(703) 690-8800
23 Total Sales
-

Buyer's Agent in 2018
Mohammed Hasanian
Long & Foster
(571) 228-9400
29 Total Sales
-

Seller's Agent in 2015
Libby Ross
Long & Foster
(703) 284-9337
15 Total Sales
Map
Source: Bright MLS
MLS Number: 1001603971
APN: 03-067-020
- 4008 N Stuart St
- 4012 N Stafford St
- 3941 N Glebe Rd
- 4113 N River St
- 5840 Hilldon St
- 5908 Calla Dr
- 1538 Forest Ln
- 1468 Highwood Dr
- 3722 N Wakefield St
- 3609 N Upland St
- 3815 N Abingdon St
- 3546 N Utah St
- 3812 N Nelson St
- 1440 Highwood Dr
- 3666 Military Rd
- 3614 N Abingdon St
- 4015 N Randolph St
- 6008 Oakdale Rd
- 6013 Woodland Terrace
- 1515 Crestwood Ln
