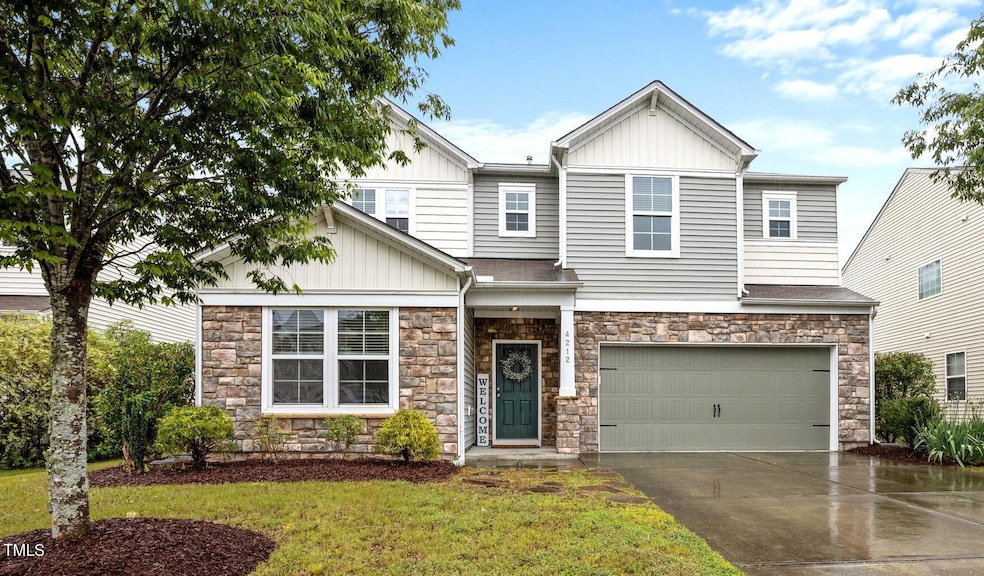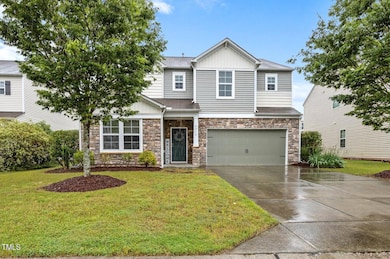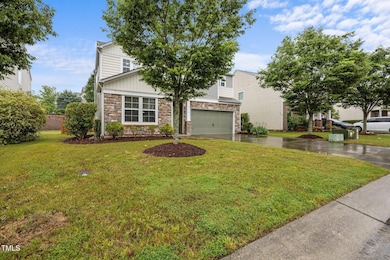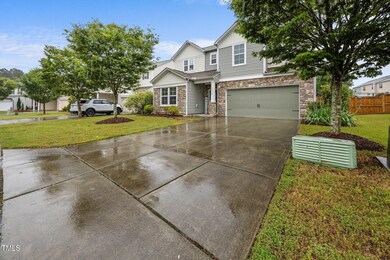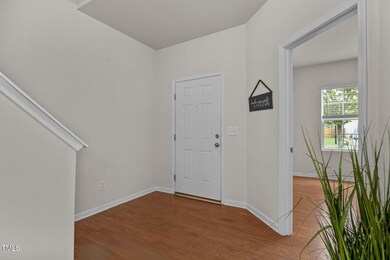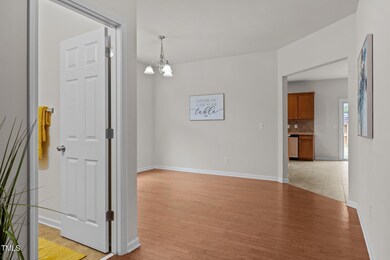
4212 Auburn Hills Dr Raleigh, NC 27616
Forestville NeighborhoodHighlights
- Open Floorplan
- Traditional Architecture
- Main Floor Bedroom
- Clubhouse
- Wood Flooring
- Loft
About This Home
As of July 2025Tucked into a charming neighborhood in North Raleigh with tree-lined streets and friendly vibes, this beautiful 5-bedroom, 3-bathroom home offers the best of both worlds—peaceful suburban living with easy access to both Raleigh and Wake Forest. Commute? Easy. Shopping, dining, and parks? Minutes away. You're right where you want to be.
Inside, you'll be greeted by a light-filled, open layout designed for real life and entertaining. The huge kitchen is the heart of the home, featuring a spacious island, ample cabinet storage, a walk-in pantry, and a refrigerator that stays—so you're move-in ready from day one!
Need space for guests or a home office? The first-floor guest bedroom with a full bath has you covered. Upstairs, relax in your generous primary suite, complete with all the comforts you'd expect. You'll also love the versatile loft—perfect for a second living area, game room, or workout space—and three more spacious bedrooms that offer flexibility for family, hobbies, or work-from-home needs.
Step outside to a large, fenced-in backyard, perfect for pets, playdates, gardening, or weekend barbecues. There's plenty of room to create your own outdoor oasis!
At 2,655 square feet, this home checks every box for comfort, function, and fun. Whether you're growing, hosting, or simply settling into your forever home, 4212 Auburn Hills Drive is a must-see!
Last Agent to Sell the Property
TRUE SOUTH REAL ESTATE LLC License #300518 Listed on: 05/30/2025
Home Details
Home Type
- Single Family
Est. Annual Taxes
- $3,828
Year Built
- Built in 2011
Lot Details
- 6,970 Sq Ft Lot
- Wood Fence
- Back Yard Fenced
HOA Fees
- $71 Monthly HOA Fees
Parking
- 2 Car Attached Garage
- Front Facing Garage
- Private Driveway
Home Design
- Traditional Architecture
- Slab Foundation
- Shingle Roof
- Vinyl Siding
Interior Spaces
- 2,655 Sq Ft Home
- 2-Story Property
- Open Floorplan
- Ceiling Fan
- Fireplace
- Entrance Foyer
- Living Room
- Breakfast Room
- Dining Room
- Loft
- Storage
- Pull Down Stairs to Attic
Kitchen
- Electric Range
- Microwave
- Dishwasher
- Disposal
Flooring
- Wood
- Carpet
- Tile
Bedrooms and Bathrooms
- 5 Bedrooms
- Main Floor Bedroom
- Walk-In Closet
- 3 Full Bathrooms
- Double Vanity
- Separate Shower in Primary Bathroom
- Soaking Tub
- Bathtub with Shower
Laundry
- Laundry Room
- Laundry on upper level
- Washer and Electric Dryer Hookup
Outdoor Features
- Patio
Schools
- Wake County Schools Elementary And Middle School
- Wake County Schools High School
Utilities
- Forced Air Heating and Cooling System
- Heating System Uses Natural Gas
- Electric Water Heater
Listing and Financial Details
- Assessor Parcel Number 1748215611
Community Details
Overview
- Association fees include unknown
- Highland Creek HOA, Phone Number (919) 752-1010
- Highland Creek Subdivision
Amenities
- Clubhouse
Recreation
- Tennis Courts
- Community Playground
- Community Pool
Ownership History
Purchase Details
Purchase Details
Home Financials for this Owner
Home Financials are based on the most recent Mortgage that was taken out on this home.Purchase Details
Home Financials for this Owner
Home Financials are based on the most recent Mortgage that was taken out on this home.Similar Homes in the area
Home Values in the Area
Average Home Value in this Area
Purchase History
| Date | Type | Sale Price | Title Company |
|---|---|---|---|
| Warranty Deed | -- | None Listed On Document | |
| Warranty Deed | $431,000 | Title Company Of Nc | |
| Special Warranty Deed | $233,000 | None Available |
Mortgage History
| Date | Status | Loan Amount | Loan Type |
|---|---|---|---|
| Previous Owner | $323,000 | New Conventional | |
| Previous Owner | $60,150 | Stand Alone Second | |
| Previous Owner | $231,684 | FHA | |
| Previous Owner | $233,618 | FHA | |
| Previous Owner | $10,000 | Credit Line Revolving | |
| Previous Owner | $186,128 | New Conventional |
Property History
| Date | Event | Price | Change | Sq Ft Price |
|---|---|---|---|---|
| 07/18/2025 07/18/25 | Sold | $452,000 | -1.3% | $170 / Sq Ft |
| 06/18/2025 06/18/25 | Pending | -- | -- | -- |
| 05/30/2025 05/30/25 | For Sale | $458,000 | +6.3% | $173 / Sq Ft |
| 12/15/2023 12/15/23 | Off Market | $430,850 | -- | -- |
| 12/17/2021 12/17/21 | Sold | $430,850 | +5.1% | $165 / Sq Ft |
| 11/13/2021 11/13/21 | Pending | -- | -- | -- |
| 11/10/2021 11/10/21 | For Sale | $409,900 | -- | $157 / Sq Ft |
Tax History Compared to Growth
Tax History
| Year | Tax Paid | Tax Assessment Tax Assessment Total Assessment is a certain percentage of the fair market value that is determined by local assessors to be the total taxable value of land and additions on the property. | Land | Improvement |
|---|---|---|---|---|
| 2024 | $3,828 | $438,489 | $80,000 | $358,489 |
| 2023 | $3,141 | $286,338 | $40,000 | $246,338 |
| 2022 | $2,919 | $286,338 | $40,000 | $246,338 |
| 2021 | $2,806 | $286,338 | $40,000 | $246,338 |
| 2020 | $2,755 | $286,338 | $40,000 | $246,338 |
| 2019 | $2,776 | $237,801 | $40,000 | $197,801 |
| 2018 | $2,618 | $237,801 | $40,000 | $197,801 |
| 2017 | $2,494 | $237,801 | $40,000 | $197,801 |
| 2016 | $2,443 | $237,801 | $40,000 | $197,801 |
| 2015 | $2,532 | $242,568 | $50,000 | $192,568 |
| 2014 | $2,402 | $242,568 | $50,000 | $192,568 |
Agents Affiliated with this Home
-
Carrie Hennessey

Seller's Agent in 2025
Carrie Hennessey
TRUE SOUTH REAL ESTATE LLC
(954) 501-9979
3 in this area
72 Total Sales
-
Carrie Richardson

Seller Co-Listing Agent in 2025
Carrie Richardson
TRUE SOUTH REAL ESTATE LLC
(919) 961-3812
32 Total Sales
-
Tiffany Williamson

Buyer's Agent in 2025
Tiffany Williamson
Navigate Realty
(919) 218-3057
16 in this area
1,326 Total Sales
-
Neal Burke

Buyer Co-Listing Agent in 2025
Neal Burke
Navigate Realty
(503) 810-5265
1 in this area
13 Total Sales
-
Kelly Bossman

Seller's Agent in 2021
Kelly Bossman
Bossman Real Estate LLC
(919) 601-2017
1 in this area
142 Total Sales
Map
Source: Doorify MLS
MLS Number: 10099619
APN: 1748.03-21-5611-000
- 8111 Yaxley Hall Dr
- 8204 Yaxley Hall Dr
- 3709 Althorp Dr
- 8323 Yaxley Hall Dr
- 2873 Springtooth Dr
- 8341 Hollister Hills Dr
- 2685 Princess Tree Dr
- 2672 Princess Tree Dr
- 4009 Tresco Crossing
- 2628 Pivot Ridge Dr
- 3341 Ventura Cir
- 4007 Newell Ln
- 2410 Abbot Hall Dr
- 2801 Casona Way
- 8005 Caithness St
- 2613 Red Spruce Dr
- 3348 Table Mountain Pine Dr
- 8520 Quarton Dr
- 3418 Longleaf Estates Dr
- 3409 Table Mountain Pine Dr
