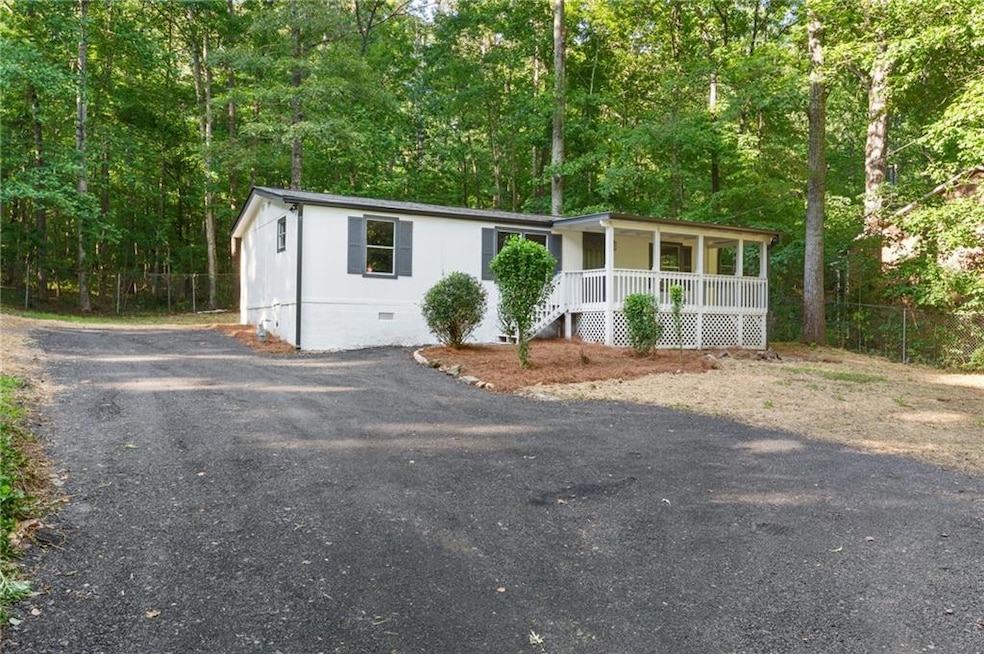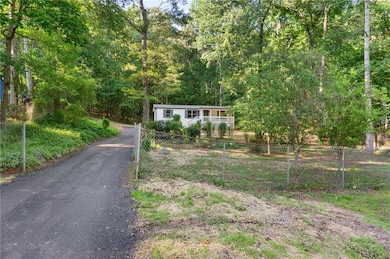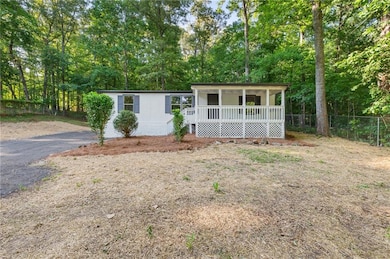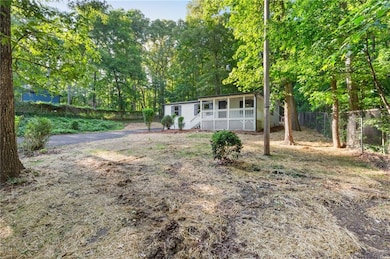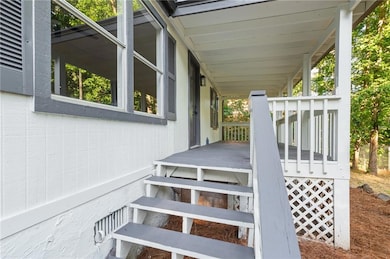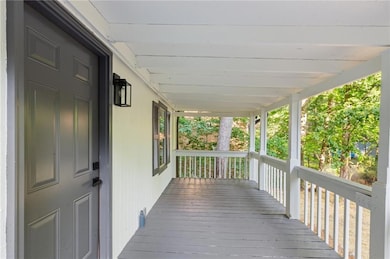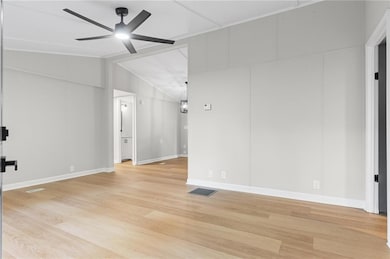
$215,000
- 4 Beds
- 2 Baths
- 1,680 Sq Ft
- 4653 Anns Trace SE
- Acworth, GA
Beautifully renovated 4-bedroom, 2-bath home nestled on a spacious 1.7+ acre lot. This move-in ready property features an updated kitchen with brand-new appliances, stylish new flooring, and modernized bathrooms. Enjoy the warmth of a cozy fireplace, abundant natural light, and a functional laundry/mud room for added convenience.Outdoors, you'll find plenty of room to roam, a massive covered
Andrew McIntyre Keller Williams North Atlanta
