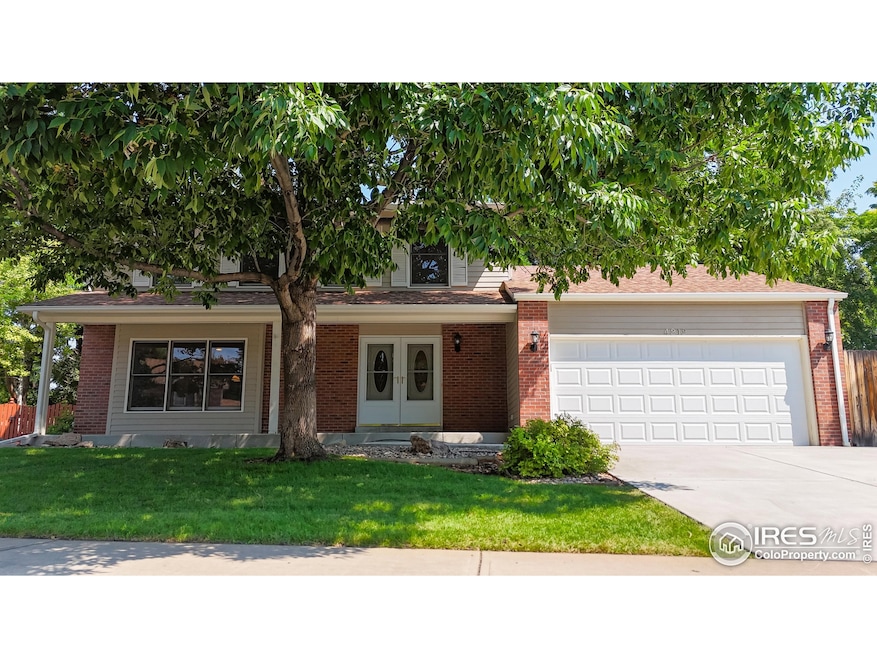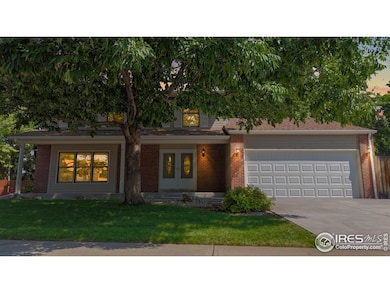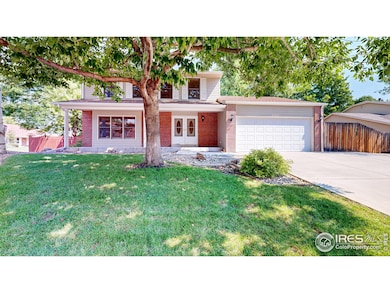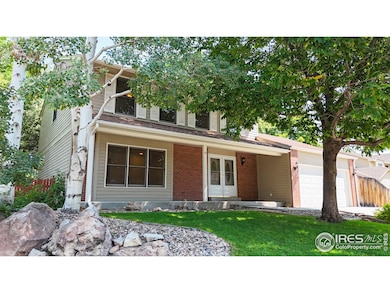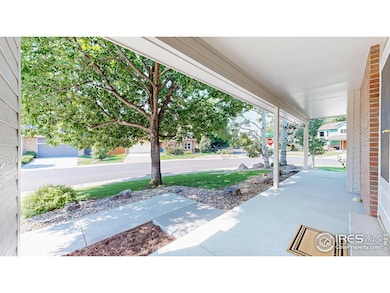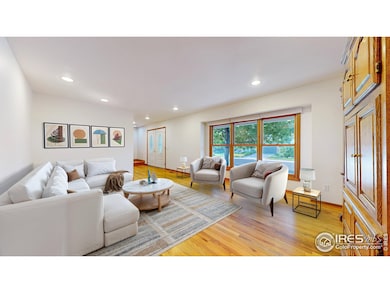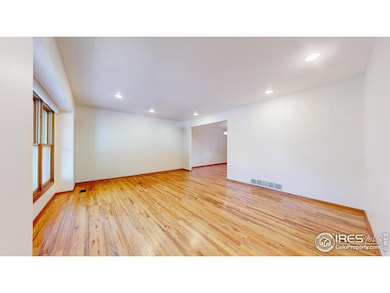4212 Cape Cod Cir Fort Collins, CO 80525
Golden Meadows NeighborhoodEstimated payment $3,486/month
Highlights
- Open Floorplan
- Deck
- Cathedral Ceiling
- Kruse Elementary School Rated A-
- Contemporary Architecture
- 1-minute walk to Stewart Case Park
About This Home
**NO HOA and NO Metro District!** Welcome to the desirable Golden Meadows neighborhood where this beautiful, well-maintained property is located! Talk about location! Who could ask for more? Near Collindale Golf Course, the Power Trail, Golden Meadows Park and Playground and Kruse Elementary. Close to shopping, restaurants and 1-25. This four bedroom, which are not above the garage, house offers an open floor plan with beautiful wood floors throughout. The kitchen has stainless steel appliances, granite counters and plenty of storage. The family room and upstairs bathroom features operable skylights. Radiant tile floor in the primary bedroom. New garage door, with newer driveway, walkway and front porch. Huge deck for entertaining, surrounded by mature landscaping. There is a shed to store your toys or equipment. There is extra room to park things on the east side of the property. The property has been Pre-inspected.
Home Details
Home Type
- Single Family
Est. Annual Taxes
- $2,962
Year Built
- Built in 1985
Lot Details
- 8,276 Sq Ft Lot
- South Facing Home
- Southern Exposure
- Wood Fence
- Corner Lot
- Level Lot
- Sprinkler System
- Landscaped with Trees
- Property is zoned RL
Parking
- 2 Car Attached Garage
- Garage Door Opener
Home Design
- Contemporary Architecture
- Brick Veneer
- Wood Frame Construction
- Composition Roof
- Composition Shingle
Interior Spaces
- 2,969 Sq Ft Home
- 2-Story Property
- Open Floorplan
- Cathedral Ceiling
- Ceiling Fan
- Skylights
- Gas Log Fireplace
- Window Treatments
- Wood Frame Window
- Family Room
- Dining Room
- Recreation Room with Fireplace
- Fire and Smoke Detector
Kitchen
- Eat-In Kitchen
- Electric Oven or Range
- Microwave
- Dishwasher
- Disposal
Flooring
- Wood
- Tile
Bedrooms and Bathrooms
- 4 Bedrooms
Laundry
- Dryer
- Washer
- Sink Near Laundry
Unfinished Basement
- Partial Basement
- Laundry in Basement
- Crawl Space
Outdoor Features
- Deck
- Outdoor Storage
Schools
- Kruse Elementary School
- Boltz Middle School
- Ft Collins High School
Utilities
- Whole House Fan
- Forced Air Heating and Cooling System
- Radiant Heating System
- High Speed Internet
- Satellite Dish
- Cable TV Available
Community Details
- No Home Owners Association
- Golden Meadows Subdivision
Listing and Financial Details
- Assessor Parcel Number R1174436
Map
Home Values in the Area
Average Home Value in this Area
Tax History
| Year | Tax Paid | Tax Assessment Tax Assessment Total Assessment is a certain percentage of the fair market value that is determined by local assessors to be the total taxable value of land and additions on the property. | Land | Improvement |
|---|---|---|---|---|
| 2025 | $2,962 | $41,259 | $3,685 | $37,574 |
| 2024 | $2,819 | $41,259 | $3,685 | $37,574 |
| 2022 | $2,227 | $30,539 | $3,823 | $26,716 |
| 2021 | $2,251 | $31,418 | $3,933 | $27,485 |
| 2020 | $2,192 | $30,574 | $3,933 | $26,641 |
| 2019 | $2,201 | $30,574 | $3,933 | $26,641 |
| 2018 | $2,365 | $25,949 | $3,960 | $21,989 |
| 2017 | $2,357 | $25,949 | $3,960 | $21,989 |
| 2016 | $2,248 | $24,620 | $4,378 | $20,242 |
| 2015 | $2,231 | $24,620 | $4,380 | $20,240 |
| 2014 | $1,925 | $21,100 | $4,380 | $16,720 |
Property History
| Date | Event | Price | List to Sale | Price per Sq Ft |
|---|---|---|---|---|
| 11/11/2025 11/11/25 | For Sale | $614,500 | 0.0% | $207 / Sq Ft |
| 11/10/2025 11/10/25 | Pending | -- | -- | -- |
| 09/13/2025 09/13/25 | Price Changed | $614,500 | -1.7% | $207 / Sq Ft |
| 08/04/2025 08/04/25 | For Sale | $625,000 | -- | $211 / Sq Ft |
Purchase History
| Date | Type | Sale Price | Title Company |
|---|---|---|---|
| Quit Claim Deed | -- | None Listed On Document | |
| Warranty Deed | $274,000 | Fahtco | |
| Warranty Deed | $178,900 | -- | |
| Warranty Deed | -- | -- | |
| Trustee Deed | -- | -- | |
| Warranty Deed | $167,000 | -- |
Mortgage History
| Date | Status | Loan Amount | Loan Type |
|---|---|---|---|
| Previous Owner | $219,000 | Purchase Money Mortgage | |
| Previous Owner | $143,100 | No Value Available |
Source: IRES MLS
MLS Number: 1040857
APN: 87313-18-001
- 4218 Cape Cod Cir
- 1213 Ashlawn Ct
- 4407 San Remo Cir
- 4414 Monaco Place
- 4751 Pleasant Oak Dr Unit C83
- 4751 Pleasant Oak Dr Unit C65
- 818 Maxwell Ct
- 4560 Seaboard Ln
- 4502 E Boardwalk Dr
- 2021 Timberline Ln
- 1621 Alcott St
- 1012 Driftwood Dr
- 1632 Faraday Cir
- 4238 Gemstone Ln
- 3500 Rolling Green Dr Unit O53
- 4501 Boardwalk Dr
- 1225 Oak Island Ct
- 3465 Lochwood Dr Unit S91
- 4271 Southshore Ct
- 949 Kingston Dr
- 1719 Hotchkiss Dr
- 4545 Wheaton Dr Unit A230
- 4470 S Lemay Ave
- 1556 Faraday Cir
- 1301 Silk Oak Dr
- 4501 Boardwalk Dr Unit 158
- 3644 S Timberline Rd
- 4900 Boardwalk Dr
- 1038 Boltz Dr
- 4245 Boardwalk Dr Unit F5
- 2431 Sunstone Dr
- 4408 John F. Kennedy Pkwy
- 2002 Battlecreek Dr
- 3501 Stover St
- 915-917 Camelot Ct Unit 917
- 3431 Stover St Unit 3431 Stover St. Bldg.E
- 4201 Corbett Dr
- 1024 E Swallow Rd Unit c333
- 2212 Vermont Dr
- 3400 Stanford Rd
