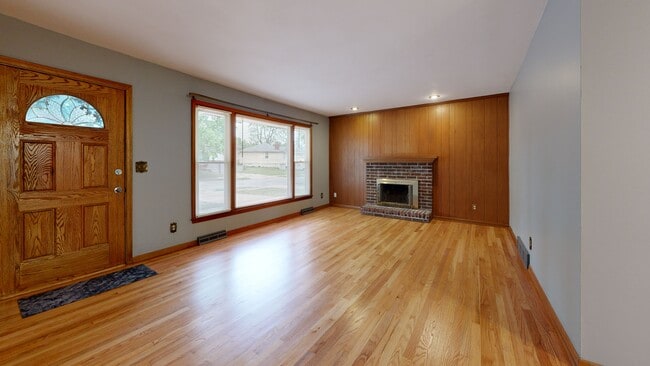
4212 E 105 St Kansas City, MO 64137
Royal Oaks NeighborhoodEstimated payment $1,356/month
Highlights
- Hot Property
- Ranch Style House
- No HOA
- Recreation Room
- Separate Formal Living Room
- Formal Dining Room
About This Home
Charming & Move-In Ready! This 3-bedroom, 2-bath home with 1,738 sq ft is full of updates you’ll love—gleaming refinished wood floors, fresh paint inside & out, and a bright kitchen with newer appliances. The primary suite with full bath offers a private retreat, while the finished walkout basement with 2 bonus rooms gives you space for work, play, or guests (plus tons of storage!).
Step outside to enjoy your large fenced backyard—perfect for BBQs, pets, or just relaxing. With a newer furnace and water heater, you’ll have peace of mind for years to come. All of this on a quiet street with easy highway access for a quick commute to shopping, dining, and more.
Don’t wait—this gem is ready for its next chapter. Schedule your showing today!
Listing Agent
List it for 1 Percent Realty Brokerage Phone: 913-553-7787 License #BR00052022 Listed on: 08/28/2025
Open House Schedule
-
Sunday, October 05, 202512:00 to 3:00 pm10/5/2025 12:00:00 PM +00:0010/5/2025 3:00:00 PM +00:00Come and Tour this Charming 3 bedroom 2 bath Home with Beautiful Refinished Hardwood Floors! Fresh paint inside and Out this Sunday from Noon to 3PM!Add to Calendar
Home Details
Home Type
- Single Family
Est. Annual Taxes
- $2,234
Year Built
- Built in 1965
Lot Details
- 7,768 Sq Ft Lot
- Lot Dimensions are 69 x 113
- Aluminum or Metal Fence
Parking
- 1 Car Attached Garage
- Front Facing Garage
- Garage Door Opener
Home Design
- Ranch Style House
- Traditional Architecture
- Composition Roof
- Vinyl Siding
- Masonry
Interior Spaces
- Fireplace With Gas Starter
- Family Room
- Separate Formal Living Room
- Formal Dining Room
- Recreation Room
- Game Room
- Carpet
- Storm Doors
Kitchen
- Built-In Electric Oven
- Dishwasher
- Disposal
Bedrooms and Bathrooms
- 3 Bedrooms
- 2 Full Bathrooms
Basement
- Basement Fills Entire Space Under The House
- Garage Access
- Laundry in Basement
Schools
- Warford Elementary School
- Hickman Mills High School
Additional Features
- City Lot
- Forced Air Heating and Cooling System
Community Details
- No Home Owners Association
- Westridge Manor Subdivision
Listing and Financial Details
- Assessor Parcel Number 49-830-03-08-00-0-00-000
- $0 special tax assessment
Map
Home Values in the Area
Average Home Value in this Area
Property History
| Date | Event | Price | Change | Sq Ft Price |
|---|---|---|---|---|
| 10/02/2025 10/02/25 | Price Changed | $219,900 | -4.0% | $127 / Sq Ft |
| 09/26/2025 09/26/25 | Price Changed | $229,000 | -4.5% | $132 / Sq Ft |
| 09/09/2025 09/09/25 | For Sale | $239,900 | 0.0% | $138 / Sq Ft |
| 09/06/2025 09/06/25 | Off Market | -- | -- | -- |
| 09/05/2025 09/05/25 | For Sale | $239,900 | 0.0% | $138 / Sq Ft |
| 09/03/2025 09/03/25 | Off Market | -- | -- | -- |
| 08/29/2025 08/29/25 | For Sale | $239,900 | -- | $138 / Sq Ft |
About the Listing Agent

Jim first started his career in Real Estate in St Louis in 1985 and immediately became a member of the Million Dollar Club and was the Rookie of The Year at his Brokerage.
Jim quickly learned that overcoming obstacles in Real Estate was the key to success because his 1st year in Real Estate Home interest rates were in the 14% plus range! Learning how to adapt, improvise and overcome has given Jim success his entire Real Estate career.
He is a past President of the Butler County
Jim's Other Listings
Source: Heartland MLS
MLS Number: 2571723
- 4206 E 104th Terrace
- 4312 E 104th Terrace
- 4501 E 105th St
- 10518 Mersington Ave
- 10528 Wenzel Ave
- 10538 Cleveland Ave
- 10701 Grandview Rd
- 10543 Monroe Ave
- 3710 E 106th Terrace
- 4413 E 107th St
- 3702 E 106th Terrace
- 4430 E 107th Terrace
- 4406 E 108th St
- 4101 E 100th Terrace
- 3500 E 106th Terrace
- 3407 Birchwood Dr
- 10717 Bales Ave
- 10701 Indiana Ave
- 10431 Indiana Ave
- 5709 E 109 St
- 10561 Cypress Ave
- 10500 Hillcrest Rd
- 10000 Drury Ave
- 4503 E 112 Terrace
- 3311 E Red Bridge Rd
- 5805 E 100th St
- 11404 Norton Ave
- 3331 Bridge Manor Dr
- 5417 E 96th Place
- 11201 Montgall Ave
- 11301 Colorado Ave
- 11337 Calico Dr
- 9422 Cleveland Ave
- 9355 Bales Ave
- 11330 Colorado Ave
- 5300-5320 Longview Rd
- 9404 White Ave
- 1520 E 97th St
- 10306 Oakland Ave
- 11418 Blue Ridge Blvd





