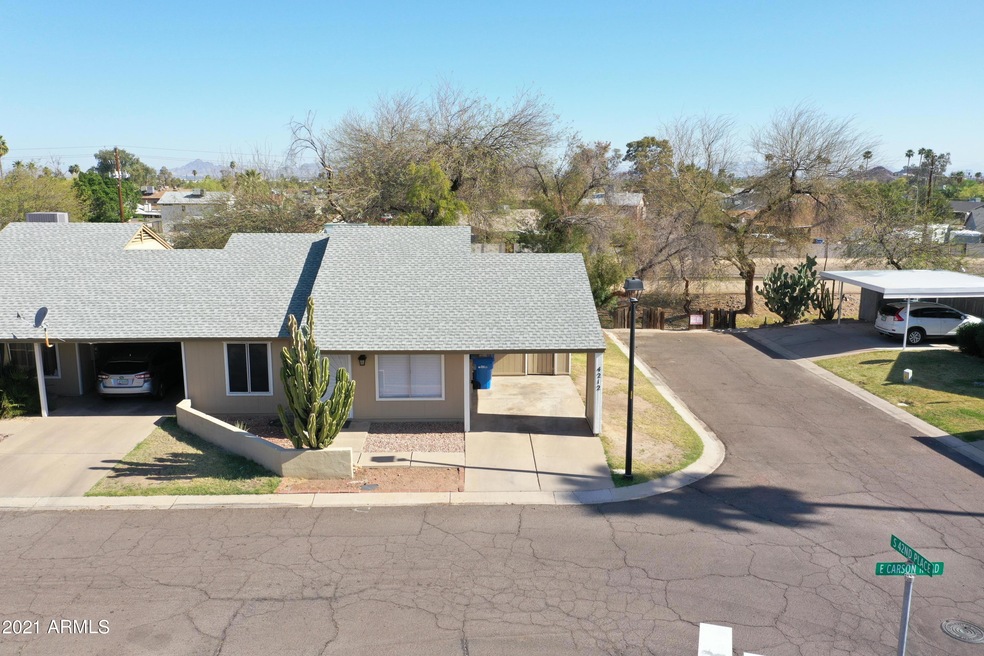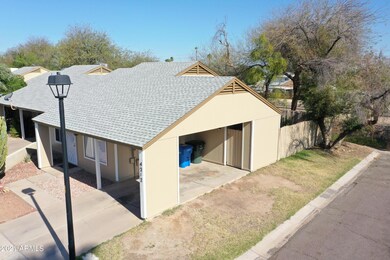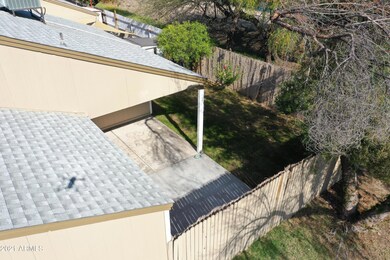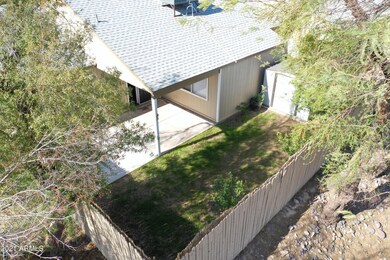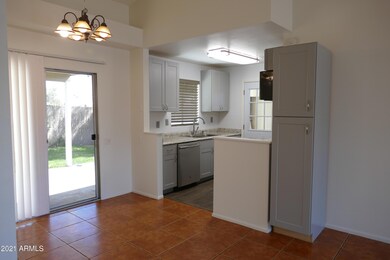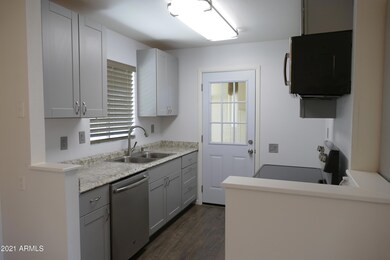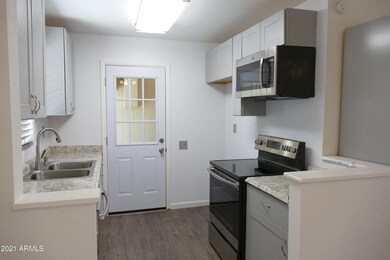
4212 E Carson Rd Phoenix, AZ 85042
South Mountain Neighborhood
2
Beds
2
Baths
881
Sq Ft
$133/mo
HOA Fee
Highlights
- Vaulted Ceiling
- Covered patio or porch
- Central Air
- Wood Flooring
- Outdoor Storage
- Remodeled Bathroom
About This Home
As of April 2021Come and see this well kept 2bedroom and 2bath townhouse! This home has new exterior and interior paint, has 18' tile and real hardwood floors in both bedrooms. Newly updated kitchen with newer stove, microwave and dishwasher. Great backyard with covered patio & backyard is low maintenance! Convenient to freeways, shopping, and dining.
Townhouse Details
Home Type
- Townhome
Est. Annual Taxes
- $447
Year Built
- Built in 1983
Lot Details
- 2,553 Sq Ft Lot
- Wood Fence
- Grass Covered Lot
HOA Fees
- $133 Monthly HOA Fees
Home Design
- Wood Frame Construction
- Composition Roof
Interior Spaces
- 881 Sq Ft Home
- 1-Story Property
- Vaulted Ceiling
- Washer and Dryer Hookup
Kitchen
- Built-In Microwave
- Laminate Countertops
Flooring
- Wood
- Laminate
- Tile
Bedrooms and Bathrooms
- 2 Bedrooms
- Remodeled Bathroom
- Primary Bathroom is a Full Bathroom
- 2 Bathrooms
Parking
- 1 Carport Space
- Common or Shared Parking
Outdoor Features
- Covered patio or porch
- Outdoor Storage
Schools
- Frank Elementary School
- Geneva Epps Mosley Middle School
- Tempe High School
Utilities
- Central Air
- Heating Available
- High Speed Internet
- Cable TV Available
Community Details
- Association fees include roof repair, insurance, ground maintenance, roof replacement
- Cimarron Association, Phone Number (623) 215-1300
- Built by KNOELL HOMES
- Cimarron Amd Lots 97 Through 255 & A Through P S Subdivision
Listing and Financial Details
- Tax Lot 204
- Assessor Parcel Number 123-18-721
Ownership History
Date
Name
Owned For
Owner Type
Purchase Details
Listed on
Apr 3, 2021
Closed on
Apr 28, 2021
Sold by
Dominguez Emily A
Bought by
Jimenez Francisca
Seller's Agent
Belinda Dominguez
eXp Realty
Buyer's Agent
Belinda Dominguez
eXp Realty
List Price
$220,000
Sold Price
$223,500
Premium/Discount to List
$3,500
1.59%
Total Days on Market
3
Current Estimated Value
Home Financials for this Owner
Home Financials are based on the most recent Mortgage that was taken out on this home.
Estimated Appreciation
$65,471
Avg. Annual Appreciation
6.34%
Original Mortgage
$10,775
Outstanding Balance
$9,851
Interest Rate
2.98%
Mortgage Type
New Conventional
Estimated Equity
$277,225
Purchase Details
Listed on
Nov 3, 2017
Closed on
Dec 11, 2017
Sold by
Pletz Properties Llc
Bought by
Dominguez Emily A
Seller's Agent
Rusty Reynolds
My Home Group Real Estate
Buyer's Agent
Gilbert Dominguez
Equity Realty Group, LLC
List Price
$135,000
Sold Price
$137,000
Premium/Discount to List
$2,000
1.48%
Home Financials for this Owner
Home Financials are based on the most recent Mortgage that was taken out on this home.
Avg. Annual Appreciation
15.58%
Original Mortgage
$132,890
Interest Rate
3.94%
Mortgage Type
New Conventional
Purchase Details
Closed on
Mar 21, 2016
Sold by
Pletz Charlene M
Bought by
Pletz Properties Llc
Purchase Details
Closed on
Jan 27, 2012
Sold by
Apple Toby
Bought by
Pletz Philip P and Pletz Charlene
Purchase Details
Closed on
May 25, 2004
Sold by
Miller Henry A and Miller Tammy A
Bought by
Apple Toby
Home Financials for this Owner
Home Financials are based on the most recent Mortgage that was taken out on this home.
Original Mortgage
$88,350
Interest Rate
5.86%
Mortgage Type
New Conventional
Map
Create a Home Valuation Report for This Property
The Home Valuation Report is an in-depth analysis detailing your home's value as well as a comparison with similar homes in the area
Similar Homes in Phoenix, AZ
Home Values in the Area
Average Home Value in this Area
Purchase History
| Date | Type | Sale Price | Title Company |
|---|---|---|---|
| Warranty Deed | $223,500 | Driggs Title Agency Inc | |
| Warranty Deed | $137,000 | Driggs Title Agency Inc | |
| Special Warranty Deed | -- | None Available | |
| Trustee Deed | $31,051 | None Available | |
| Warranty Deed | $93,000 | Security Title Agency |
Source: Public Records
Mortgage History
| Date | Status | Loan Amount | Loan Type |
|---|---|---|---|
| Open | $10,775 | New Conventional | |
| Closed | $10,775 | Stand Alone Second | |
| Open | $211,596 | FHA | |
| Previous Owner | $132,000 | New Conventional | |
| Previous Owner | $132,890 | New Conventional | |
| Previous Owner | $140,800 | Unknown | |
| Previous Owner | $88,350 | New Conventional |
Source: Public Records
Property History
| Date | Event | Price | Change | Sq Ft Price |
|---|---|---|---|---|
| 04/30/2021 04/30/21 | Sold | $223,500 | +1.6% | $254 / Sq Ft |
| 04/06/2021 04/06/21 | Pending | -- | -- | -- |
| 04/03/2021 04/03/21 | For Sale | $220,000 | +60.6% | $250 / Sq Ft |
| 12/12/2017 12/12/17 | Sold | $137,000 | +1.5% | $156 / Sq Ft |
| 11/03/2017 11/03/17 | For Sale | $135,000 | -- | $153 / Sq Ft |
Source: Arizona Regional Multiple Listing Service (ARMLS)
Tax History
| Year | Tax Paid | Tax Assessment Tax Assessment Total Assessment is a certain percentage of the fair market value that is determined by local assessors to be the total taxable value of land and additions on the property. | Land | Improvement |
|---|---|---|---|---|
| 2025 | $475 | $5,080 | -- | -- |
| 2024 | $472 | $4,838 | -- | -- |
| 2023 | $472 | $20,550 | $4,110 | $16,440 |
| 2022 | $452 | $15,250 | $3,050 | $12,200 |
| 2021 | $463 | $13,220 | $2,640 | $10,580 |
| 2020 | $447 | $12,420 | $2,480 | $9,940 |
| 2019 | $438 | $11,170 | $2,230 | $8,940 |
| 2018 | $426 | $8,710 | $1,740 | $6,970 |
| 2017 | $477 | $6,910 | $1,380 | $5,530 |
| 2016 | $473 | $5,630 | $1,120 | $4,510 |
| 2015 | $444 | $4,310 | $860 | $3,450 |
Source: Public Records
Source: Arizona Regional Multiple Listing Service (ARMLS)
MLS Number: 6216587
APN: 123-18-721
Nearby Homes
- 7045 S 42nd St
- 7018 S 41st Place
- 4112 E Maldonado Dr
- 7214 S 42nd St
- 7403 S 43rd St Unit 66
- 4124 E Apollo Rd
- 4238 E Baseline Rd
- 3918 E Carson Rd
- 3904 E Carter Dr
- 3830 E Carter Dr
- 4409 E Baseline Rd Unit 129
- 4302 E Burgess Ln
- 4507 E Saint Catherine Ave
- 6832 S 38th Place
- 7809 S 43rd Place
- 4038 E Burgess Ln
- 7813 S 43rd Place
- 4165 E Huntington Dr
- 5928 S Daisy Patch Place
- 5920 S Daisy Patch Place
