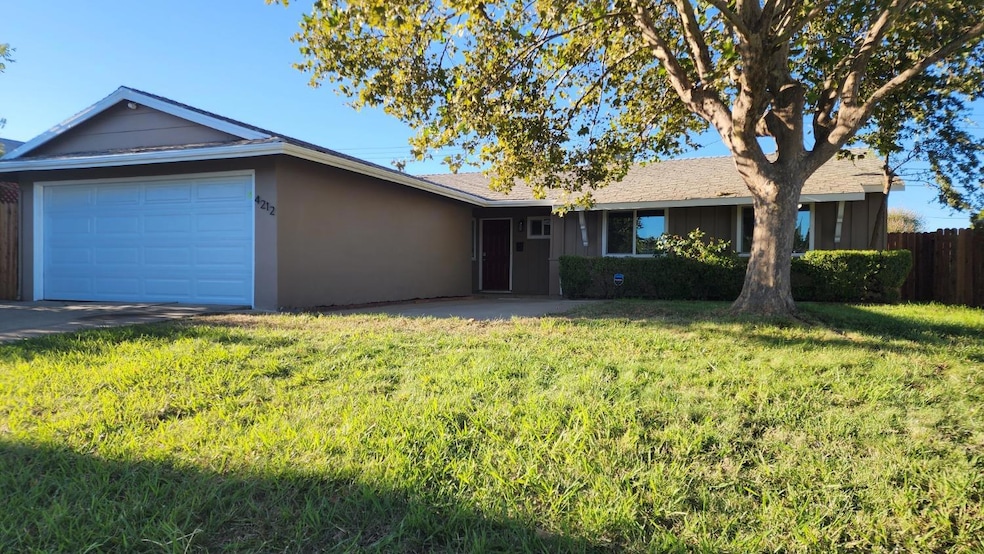
$435,000
- 3 Beds
- 2 Baths
- 1,444 Sq Ft
- 7232 Antelope Woods Way
- North Highlands, CA
Welcome to your dream home! This stunning three-bedroom, two-bath property offers a perfect blend of comfort, style, and outdoor enjoyment. As you step inside, you'll be greeted by two spacious living rooms, providing ample space for relaxation and entertaining. The open-concept design seamlessly connects the living areas, creating a warm and inviting atmosphere. Large windows allow natural
Amit Parmar LaBella Realty
