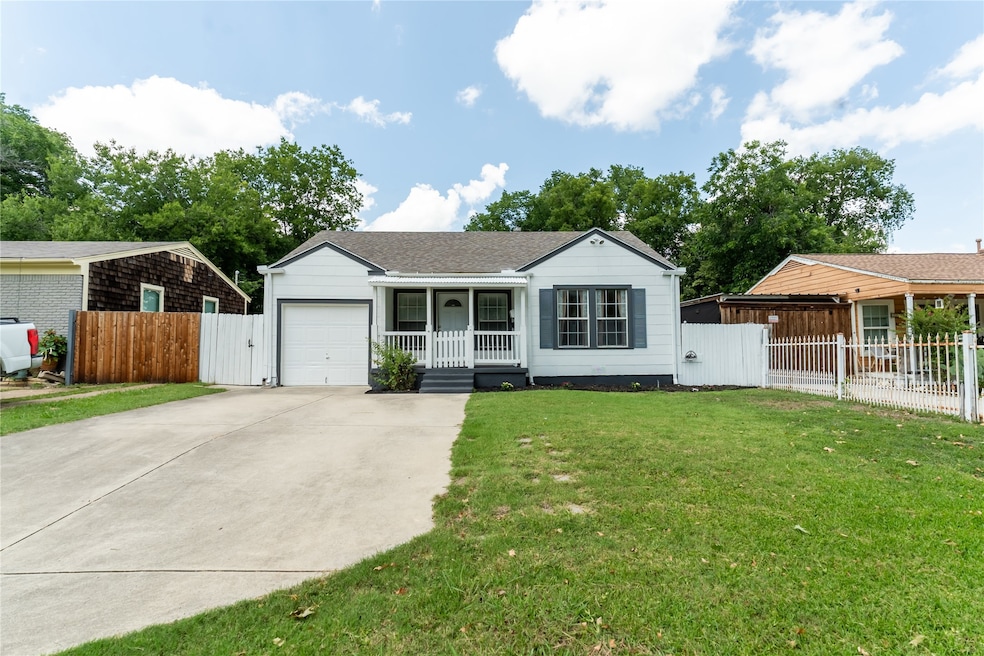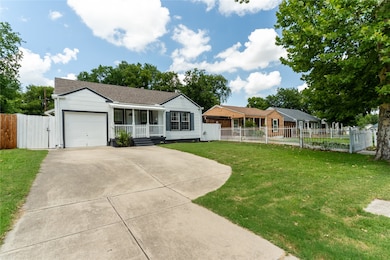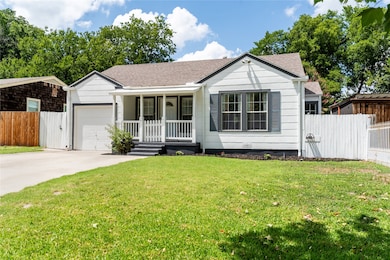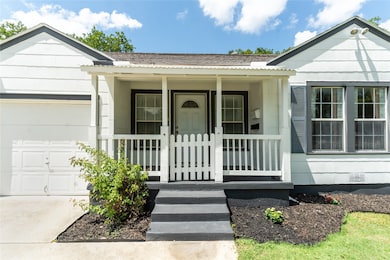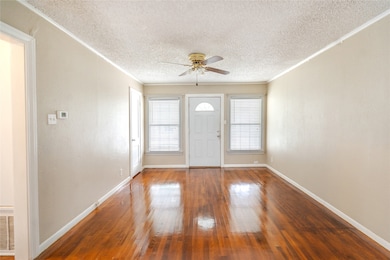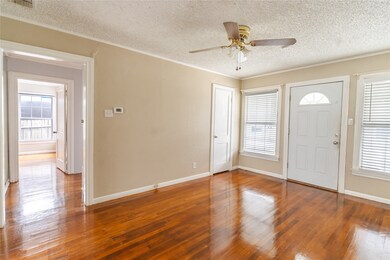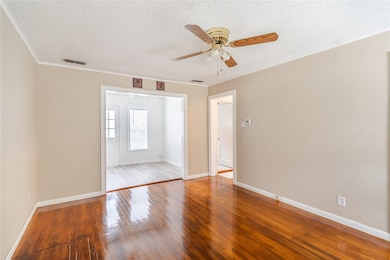
4212 Geddes Ave Fort Worth, TX 76107
Como NeighborhoodEstimated payment $2,023/month
Highlights
- Traditional Architecture
- Private Yard
- 1 Car Attached Garage
- Wood Flooring
- Covered patio or porch
- Eat-In Kitchen
About This Home
Welcome to 4212 Geddes Ave. — a beautifully updated home with a FULLY EQUIPPED GUEST HOUSE, nestled in the heart of Fort Worth just MINUTES from the cultural district, dining, and shopping! Whether you need space for multigenerational living, rental income, or a home office, the GUEST HOUSE IS A TRUE BONUS — complete with its own private entrance, kitchenette, full bathroom, stackable washer & dryer connections, and updated PEX plumbing. With SEPARATE ELECTRIC AND WATER METERS, each structure is fully independent, offering unmatched flexibility and VALUE! Step inside the main home to discover an inviting interior freshly painted in 2025 with durable, long-lasting BEHR PAINT. The kitchen features SLEEK QUARTZ COUNTERTOPS and BRAND NEW LVP FLOORING, while the bathrooms are updated with stylish tile, newer tubs, and quality fixtures. Enjoy the warmth of REAL WOOD FLOORING THROUGHOUT — NO CARPET ANYWHERE!! Major systems have been thoughtfully updated for peace of mind: FOUNDATION REPAIRS COMPLETED IN 2024, newer HVAC units (outside in 2014, inside in 2016), a 2017 ROOF WITH HEAVY-DUTY SHINGLES installed by Lon Smith Roofing, and modern PEX PLUMBING LINES. The home is ALL-ELECTRIC for cleaner indoor air — NO GAS, NO BENZENE — with the gas line professionally sealed! ENERGY EFFICIENCY shines with newer DOUBLE-PANE WINDOWS, and the CONCRETE BACK PORCH offers a blank slate for your dream outdoor living space! Additional highlights include a NEW WATER HEATER, INCLUDED WASHER & DRYER, MAIN KITCHEN FRIDGE, and a convenient WALK-IN SHOWER! Don’t miss this RARE opportunity that blends CHARACTER, COMFORT, AND INCREDIBLE VERSATILITY!!
Listing Agent
Keller Williams Realty Brokerage Phone: 817-709-1611 License #0618471 Listed on: 07/18/2025

Home Details
Home Type
- Single Family
Est. Annual Taxes
- $2,335
Year Built
- Built in 1942
Lot Details
- 6,273 Sq Ft Lot
- Wood Fence
- Landscaped
- Interior Lot
- Few Trees
- Private Yard
- Back Yard
Parking
- 1 Car Attached Garage
- Inside Entrance
- Front Facing Garage
- Driveway
- Additional Parking
Home Design
- Traditional Architecture
- Studio
- Pillar, Post or Pier Foundation
- Composition Roof
Interior Spaces
- 1,448 Sq Ft Home
- 1-Story Property
- Ceiling Fan
- Awning
- ENERGY STAR Qualified Windows
- Window Treatments
- Fire and Smoke Detector
Kitchen
- Eat-In Kitchen
- Electric Oven
- Electric Range
- Warming Drawer
- Dishwasher
- Disposal
Flooring
- Wood
- Tile
- Luxury Vinyl Plank Tile
Bedrooms and Bathrooms
- 4 Bedrooms
Laundry
- Laundry in Garage
- Laundry in Kitchen
- Washer and Electric Dryer Hookup
Eco-Friendly Details
- Energy-Efficient Insulation
- Energy-Efficient Thermostat
Outdoor Features
- Covered patio or porch
- Rain Gutters
Schools
- Overton Park Elementary School
- Arlngtnhts High School
Utilities
- Cooling System Mounted To A Wall/Window
- Central Heating and Cooling System
- Heat Pump System
- Vented Exhaust Fan
- Overhead Utilities
- Electric Water Heater
- High Speed Internet
- Phone Available
- Cable TV Available
Community Details
- West Ft Worth Land Co Subdivision
Listing and Financial Details
- Legal Lot and Block 33 / 34
- Assessor Parcel Number 03443981
Map
Home Values in the Area
Average Home Value in this Area
Tax History
| Year | Tax Paid | Tax Assessment Tax Assessment Total Assessment is a certain percentage of the fair market value that is determined by local assessors to be the total taxable value of land and additions on the property. | Land | Improvement |
|---|---|---|---|---|
| 2024 | $1,050 | $104,065 | $45,000 | $59,065 |
| 2023 | $2,402 | $107,413 | $45,000 | $62,413 |
| 2022 | $2,509 | $96,496 | $45,000 | $51,496 |
| 2021 | $2,603 | $94,894 | $45,000 | $49,894 |
| 2020 | $2,921 | $110,369 | $45,000 | $65,369 |
| 2019 | $2,993 | $108,785 | $45,000 | $63,785 |
| 2018 | $3,114 | $133,100 | $35,000 | $98,100 |
| 2017 | $3,428 | $137,650 | $35,000 | $102,650 |
| 2016 | $3,116 | $131,414 | $35,000 | $96,414 |
| 2015 | $2,469 | $100,000 | $18,000 | $82,000 |
| 2014 | $2,469 | $100,000 | $18,000 | $82,000 |
Property History
| Date | Event | Price | Change | Sq Ft Price |
|---|---|---|---|---|
| 07/18/2025 07/18/25 | For Sale | $330,000 | -- | $228 / Sq Ft |
Purchase History
| Date | Type | Sale Price | Title Company |
|---|---|---|---|
| Vendors Lien | -- | Fnt | |
| Vendors Lien | -- | Alamo Title Company | |
| Vendors Lien | -- | North American Title | |
| Warranty Deed | -- | Alamo Title Company |
Mortgage History
| Date | Status | Loan Amount | Loan Type |
|---|---|---|---|
| Open | $107,307 | FHA | |
| Closed | $114,098 | Purchase Money Mortgage | |
| Previous Owner | $78,400 | Fannie Mae Freddie Mac | |
| Previous Owner | $19,600 | Stand Alone Second | |
| Previous Owner | $84,150 | No Value Available | |
| Previous Owner | $71,963 | FHA |
Similar Homes in Fort Worth, TX
Source: North Texas Real Estate Information Systems (NTREIS)
MLS Number: 21005043
APN: 03443981
- 4204 Geddes Ave
- 4216 Valentine St
- 4209 Curzon Ave
- 4312 Diaz Ave
- 4304 Valentine St
- 4216 Curzon Ave
- 4320 Donnelly Ave
- 4104 Valentine St
- 4136 Lisbon St
- 4232 Lisbon St
- 4328 Diaz Ave
- 4324 Curzon Ave
- 4363 Lisbon St
- 3616 Ashland Ave
- 3958 Valentine St
- 4016 Locke Ave
- 4236 Calmont Ave
- 4512 Fletcher Ave
- 3909 Locke Ave
- 4409 Calmont Ave
- 4233 Alamo Ave
- 4304 Valentine St
- 4108 Valentine St
- 4113 Curzon Ave
- 4136 Lisbon St
- 4324 Diaz Ave
- 4236 Lisbon St
- 4113 Valentine St
- 4213 Lovell Ave
- 4337 Donnelly Ave
- 4332 Houghton Ave
- 3978 Valentine St
- 4720 Wellesley Ave
- 4109 Pershing Ave
- 4132 Pershing Ave
- 4112 Pershing Ave
- 4532 Calmont Ave
- 4633 Calmont Ave
- 4000 Hulen St
- 4624 Calmont Ave Unit Arlington Heights Fort Worth
