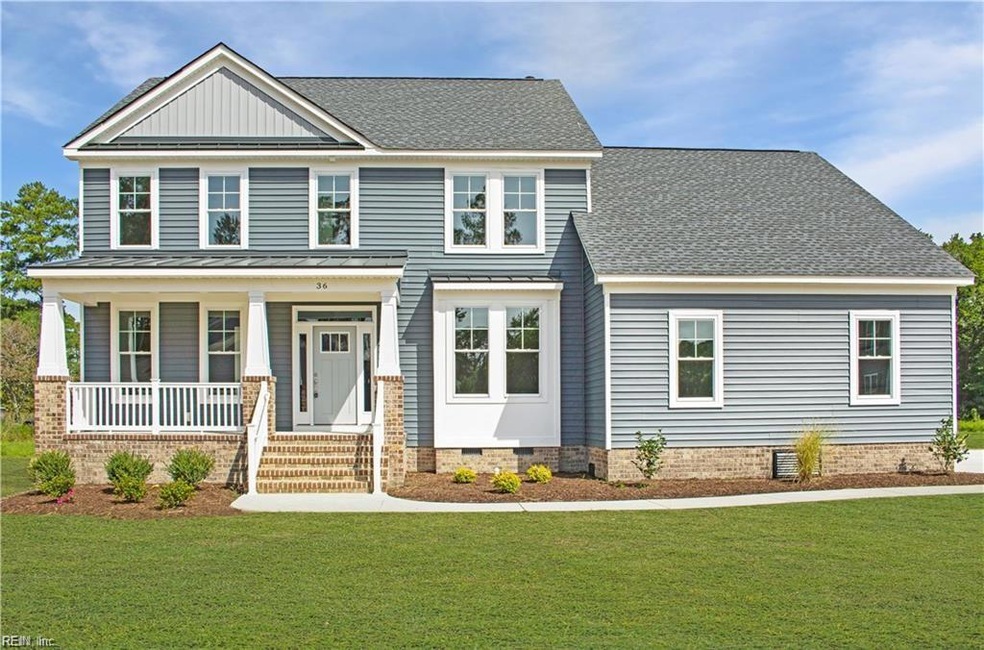
4212 Haymarket Ln Williamsburg, VA 23188
West Williamsburg NeighborhoodHighlights
- New Construction
- Clubhouse
- Transitional Architecture
- Matoaka Elementary School Rated A-
- Deck
- Cathedral Ceiling
About This Home
As of April 2025Gorgeous proposed construction by local award winning builder. The Coastal Norma Jean Model is one of exemplary multigenerational models with functionality as priority. It is designed for your enhanced lifestyle with open floor plan for easy entertaining. Gourmet kitchen with appliances, grand floating island, custom cabinetry, backsplash, farmhouse sink. Your dream home can include sunrooms, extended family rooms, multigenerational suites, bonus rooms, main level living and hundreds of custom designer finishes. **Proposed Construction. Floor plans and pricing may change per the builder** Delivery approx early fall 2025. Pics are of finished like models.
Home Details
Home Type
- Single Family
Est. Annual Taxes
- $782
Year Built
- Built in 2025 | New Construction
Lot Details
- Property is zoned R4
HOA Fees
- $91 Monthly HOA Fees
Home Design
- Transitional Architecture
- Asphalt Shingled Roof
- Vinyl Siding
Interior Spaces
- 3,150 Sq Ft Home
- 2-Story Property
- Cathedral Ceiling
- Ceiling Fan
- Gas Fireplace
- Entrance Foyer
- Home Office
- Utility Room
- Washer and Dryer Hookup
- Crawl Space
Kitchen
- Breakfast Area or Nook
- Range
- Microwave
- Dishwasher
- Disposal
Flooring
- Carpet
- Laminate
- Ceramic Tile
Bedrooms and Bathrooms
- 5 Bedrooms
- Primary Bedroom on Main
- En-Suite Primary Bedroom
- Walk-In Closet
- 3 Full Bathrooms
- Dual Vanity Sinks in Primary Bathroom
Parking
- 2 Car Attached Garage
- Driveway
- Off-Street Parking
Outdoor Features
- Deck
- Porch
Schools
- Matoaka Elementary School
- Lois S Hornsby Middle School
- Jamestown High School
Utilities
- Forced Air Zoned Heating and Cooling System
- Heat Pump System
- Electric Water Heater
- Cable TV Available
Community Details
Overview
- Greensprings West Subdivision
Amenities
- Door to Door Trash Pickup
- Clubhouse
Recreation
- Tennis Courts
- Community Playground
- Community Pool
Ownership History
Purchase Details
Home Financials for this Owner
Home Financials are based on the most recent Mortgage that was taken out on this home.Purchase Details
Home Financials for this Owner
Home Financials are based on the most recent Mortgage that was taken out on this home.Similar Homes in Williamsburg, VA
Home Values in the Area
Average Home Value in this Area
Purchase History
| Date | Type | Sale Price | Title Company |
|---|---|---|---|
| Bargain Sale Deed | $100,000 | Fidelity National Title | |
| Bargain Sale Deed | $90,000 | Fidelity National Title |
Mortgage History
| Date | Status | Loan Amount | Loan Type |
|---|---|---|---|
| Open | $729,360 | New Conventional |
Property History
| Date | Event | Price | Change | Sq Ft Price |
|---|---|---|---|---|
| 04/25/2025 04/25/25 | Sold | $810,400 | 0.0% | $257 / Sq Ft |
| 04/22/2025 04/22/25 | Pending | -- | -- | -- |
| 02/26/2025 02/26/25 | Price Changed | $810,400 | +2.6% | $257 / Sq Ft |
| 01/28/2025 01/28/25 | For Sale | $789,900 | +777.7% | $251 / Sq Ft |
| 09/13/2024 09/13/24 | Sold | $90,000 | -5.3% | $30 / Sq Ft |
| 07/10/2024 07/10/24 | Pending | -- | -- | -- |
| 06/26/2024 06/26/24 | Price Changed | $95,000 | -5.0% | $32 / Sq Ft |
| 05/31/2024 05/31/24 | For Sale | $100,000 | 0.0% | $33 / Sq Ft |
| 05/08/2024 05/08/24 | Pending | -- | -- | -- |
| 01/29/2024 01/29/24 | For Sale | $100,000 | -- | $33 / Sq Ft |
Tax History Compared to Growth
Tax History
| Year | Tax Paid | Tax Assessment Tax Assessment Total Assessment is a certain percentage of the fair market value that is determined by local assessors to be the total taxable value of land and additions on the property. | Land | Improvement |
|---|---|---|---|---|
| 2024 | $782 | $100,300 | $100,300 | $0 |
| 2023 | $782 | $81,400 | $81,400 | $0 |
| 2022 | $676 | $81,400 | $81,400 | $0 |
| 2021 | $684 | $81,400 | $81,400 | $0 |
| 2020 | $684 | $81,400 | $81,400 | $0 |
| 2019 | $610 | $72,600 | $72,600 | $0 |
| 2018 | $305 | $72,600 | $72,600 | $0 |
| 2017 | $610 | $72,600 | $72,600 | $0 |
| 2016 | $610 | $72,600 | $72,600 | $0 |
| 2015 | $305 | $72,600 | $72,600 | $0 |
| 2014 | $559 | $72,600 | $72,600 | $0 |
Agents Affiliated with this Home
-
Momo Hlaing

Seller's Agent in 2025
Momo Hlaing
EXP Realty LLC
(757) 895-7800
16 in this area
354 Total Sales
-
Tiffany Little

Buyer's Agent in 2025
Tiffany Little
Liz Moore & Associates LLC
(757) 871-4452
3 in this area
42 Total Sales
-
Felicia Hunt
F
Seller's Agent in 2024
Felicia Hunt
Commonwealth Realty Management Services, LLC
(757) 645-3982
3 in this area
10 Total Sales
Map
Source: Real Estate Information Network (REIN)
MLS Number: 10567970
APN: 36-3-02-0-0234
- 3248 Windsor Ridge S
- 3848 Philip Ludwell
- 3212 Windsor Ridge S
- 3280 Windsor Ridge S
- 3913 Philip Ludwell
- 3916 George Mason
- 3783 Brick Bat Rd
- 3664 Brick Bat Rd
- 501 Braemar Creek
- 705 Braemar Creek
- 455 Fairway Lookout
- 3025 John Vaughan Rd
- 141 Shoal Creek
- 2801 Ann Johnson Ln
- 2900 Thomas Smith Ln
- 2841 Bennetts Pond Rd
- 230 Bunker Arch
- 2709 Wingfield Close
- 110 Jameswood
