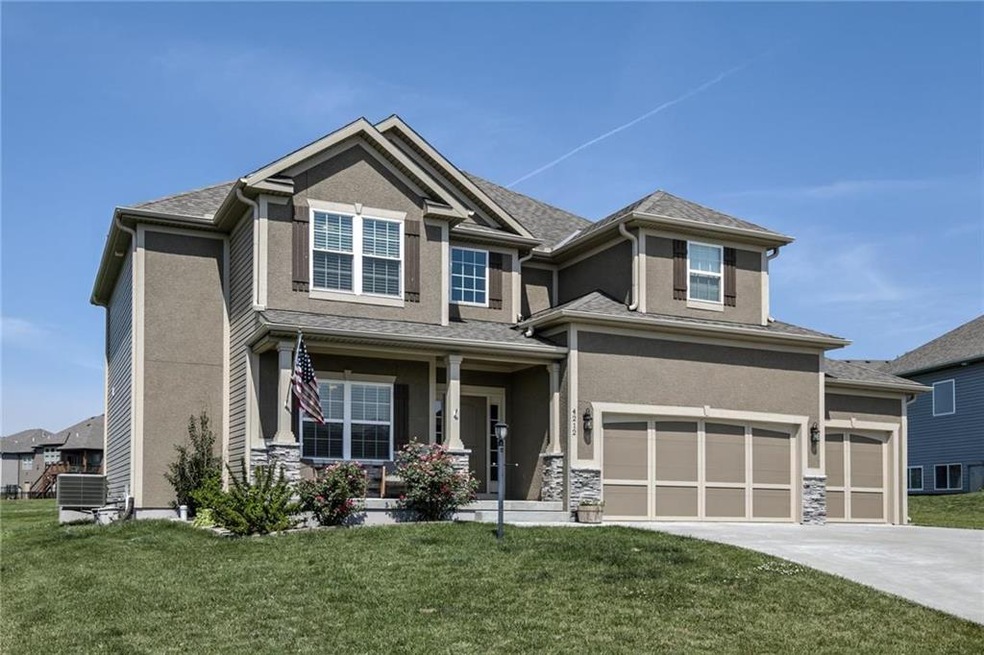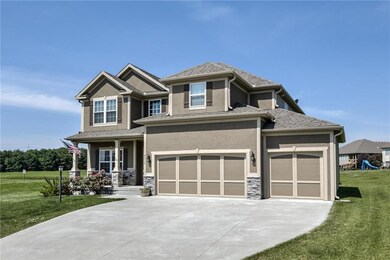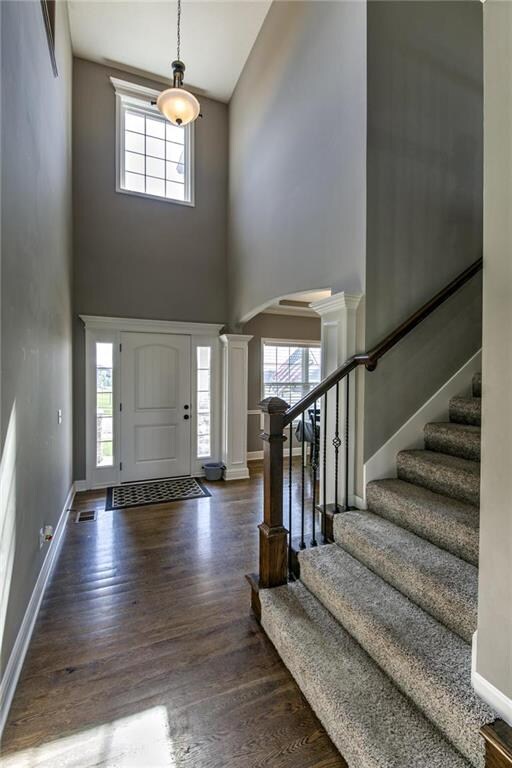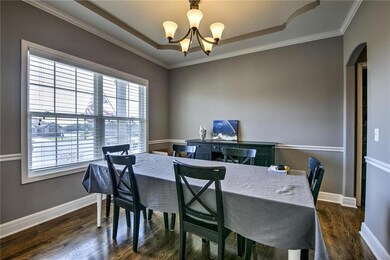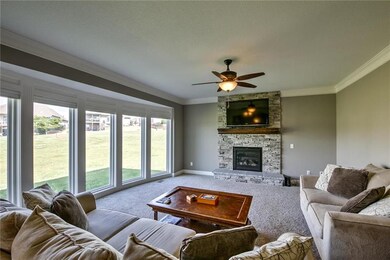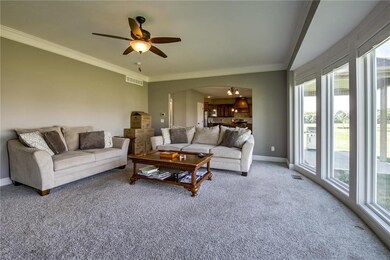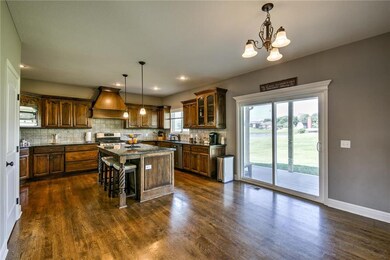
4212 Lake Crest Ct Saint Joseph, MO 64505
East Saint Joseph NeighborhoodEstimated Value: $519,550
Highlights
- Pond
- Whirlpool Bathtub
- Granite Countertops
- Vaulted Ceiling
- Great Room with Fireplace
- Home Office
About This Home
As of November 2020Beautiful 2-story home that is 3 years old! Great cul-de-sac lot backs to pond! Formal dining, Granite counters, island, hard wood floors, walk-in pantry and breakfast area in kitchen. Living room has large window for natural light and fireplace. Master, 3 bedrooms, plus office and laundry upstairs. Fully finished basement includes full bath, bedroom, bar, and amazing rec room! Low maintenance exterior. This home has everything that a family needs for living and entertaining.
Last Agent to Sell the Property
Platinum Realty LLC License #WP-1686762 Listed on: 06/19/2020

Home Details
Home Type
- Single Family
Est. Annual Taxes
- $3,996
Year Built
- Built in 2017
Lot Details
- 0.44
HOA Fees
- $25 Monthly HOA Fees
Parking
- 3 Car Attached Garage
Home Design
- Composition Roof
- Stone Veneer
- Stucco
Interior Spaces
- Wet Bar: Laminate Counters, Wet Bar, Granite Counters, Hardwood, Kitchen Island, Other, Separate Shower And Tub, Shower Over Tub, All Carpet
- Built-In Features: Laminate Counters, Wet Bar, Granite Counters, Hardwood, Kitchen Island, Other, Separate Shower And Tub, Shower Over Tub, All Carpet
- Vaulted Ceiling
- Ceiling Fan: Laminate Counters, Wet Bar, Granite Counters, Hardwood, Kitchen Island, Other, Separate Shower And Tub, Shower Over Tub, All Carpet
- Skylights
- Gas Fireplace
- Thermal Windows
- Shades
- Plantation Shutters
- Drapes & Rods
- Entryway
- Great Room with Fireplace
- Combination Kitchen and Dining Room
- Home Office
- Laundry on upper level
Kitchen
- Kitchen Island
- Granite Countertops
- Laminate Countertops
Flooring
- Wall to Wall Carpet
- Linoleum
- Laminate
- Stone
- Ceramic Tile
- Luxury Vinyl Plank Tile
- Luxury Vinyl Tile
Bedrooms and Bathrooms
- 5 Bedrooms
- Cedar Closet: Laminate Counters, Wet Bar, Granite Counters, Hardwood, Kitchen Island, Other, Separate Shower And Tub, Shower Over Tub, All Carpet
- Walk-In Closet: Laminate Counters, Wet Bar, Granite Counters, Hardwood, Kitchen Island, Other, Separate Shower And Tub, Shower Over Tub, All Carpet
- Double Vanity
- Whirlpool Bathtub
- Bathtub with Shower
Basement
- Basement Fills Entire Space Under The House
- Sump Pump
- Stubbed For A Bathroom
Outdoor Features
- Pond
- Enclosed patio or porch
Schools
- Oak Grove Elementary School
- Lafayette High School
Utilities
- Cooling Available
- Forced Air Heating System
- Heat Pump System
Additional Features
- 0.44 Acre Lot
- City Lot
Listing and Financial Details
- Assessor Parcel Number 03-7.0-26-004-000-007.143
Ownership History
Purchase Details
Home Financials for this Owner
Home Financials are based on the most recent Mortgage that was taken out on this home.Purchase Details
Home Financials for this Owner
Home Financials are based on the most recent Mortgage that was taken out on this home.Similar Homes in Saint Joseph, MO
Home Values in the Area
Average Home Value in this Area
Purchase History
| Date | Buyer | Sale Price | Title Company |
|---|---|---|---|
| Bodicky Mark | -- | First American Title Ins Co | |
| Keene Russell | -- | -- |
Mortgage History
| Date | Status | Borrower | Loan Amount |
|---|---|---|---|
| Open | Bodicky Mark | $280,000 | |
| Previous Owner | Keene Russell | $359,380 | |
| Previous Owner | Vasut Construction Inc | $240,000 |
Property History
| Date | Event | Price | Change | Sq Ft Price |
|---|---|---|---|---|
| 11/06/2020 11/06/20 | Sold | -- | -- | -- |
| 08/31/2020 08/31/20 | Pending | -- | -- | -- |
| 08/07/2020 08/07/20 | Price Changed | $385,000 | -3.3% | $108 / Sq Ft |
| 07/16/2020 07/16/20 | Price Changed | $398,000 | -0.5% | $111 / Sq Ft |
| 06/19/2020 06/19/20 | For Sale | $400,000 | -- | $112 / Sq Ft |
Tax History Compared to Growth
Tax History
| Year | Tax Paid | Tax Assessment Tax Assessment Total Assessment is a certain percentage of the fair market value that is determined by local assessors to be the total taxable value of land and additions on the property. | Land | Improvement |
|---|---|---|---|---|
| 2024 | $4,476 | $63,620 | $12,350 | $51,270 |
| 2023 | $4,476 | $63,620 | $12,350 | $51,270 |
| 2022 | $4,146 | $63,620 | $12,350 | $51,270 |
| 2021 | $4,164 | $63,620 | $12,350 | $51,270 |
| 2020 | $4,141 | $63,620 | $12,350 | $51,270 |
| 2019 | $3,996 | $63,620 | $12,350 | $51,270 |
Agents Affiliated with this Home
-
Kelly Crane

Seller's Agent in 2020
Kelly Crane
Platinum Realty LLC
(816) 863-8812
1 in this area
100 Total Sales
-
Amy Voltz

Buyer's Agent in 2020
Amy Voltz
Keller Williams KC North
(816) 452-4200
51 in this area
160 Total Sales
Map
Source: Heartland MLS
MLS Number: 2226894
APN: 03-7.0-26-004-000-007.143
- 4406 Valley Ridge Dr
- 4602 Valley Ridge Dr
- 4600 Valley Ridge Dr
- 4504 Valley Ridge Dr
- 4506 Valley Ridge Dr
- 4508 Valley Ridge Dr
- 4601 Valley Ridge Dr
- 4605 Valley Ridge Dr
- 4607 Valley Ridge Dr
- 4500 Valley Ridge Dr
- 4706 Huntsboro Ct
- 4730 Woodland Ct
- 4732 Woodland Ct
- 4733 Woodland Ct
- 4734 Woodland Ct
- 4505 Valley Ridge Dr
- 4703 Woodland Shores Ct
- 3902 Wentworth Ct
- 4702 Donnelly Dr
- 4700 Woodland Shores Ct
- 4212 Lake Crest Ct
- 4212 Lake Crest Ct
- 4300 Lake Crest Ct
- 4300 Lake Crest Ct
- 4210 Lake Crest Ct
- 4208 Lake Crest Ct
- 4302 Lake Crest Ct
- 4302 Lake Crest Ct
- 4215 Stonegate Dr
- 4600 Greystone Dr
- 4303 Stonegate Dr
- 4213 Stonegate Dr
- 4206 Lake Crest Ct
- 4305 Stonegate Dr
- 4209 Lake Crest Ct
- 4211 Stonegate Dr
- 4602 Greystone Dr
- 4207 Lake Crest Ct
- 4207 Lake Crest Ct
- 4400 Valley Ridge Dr
