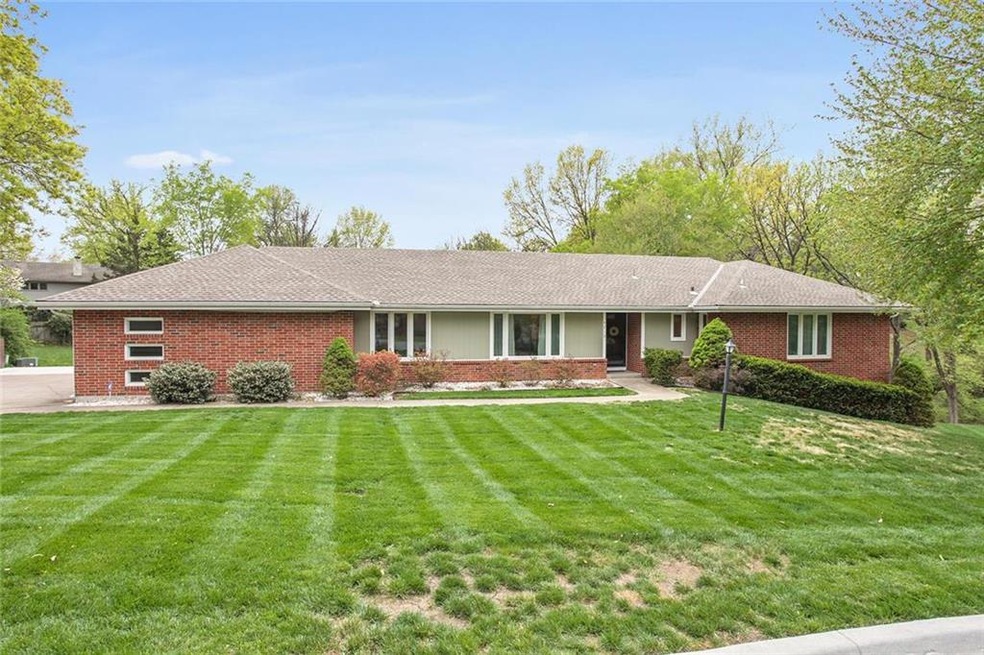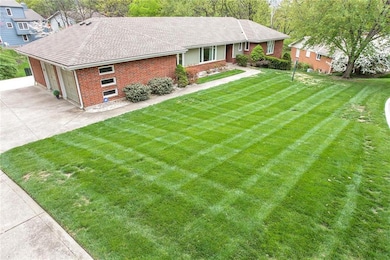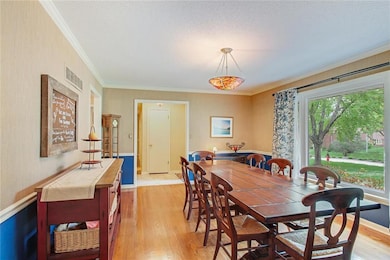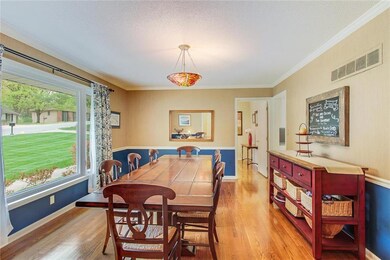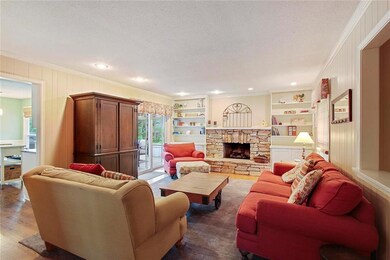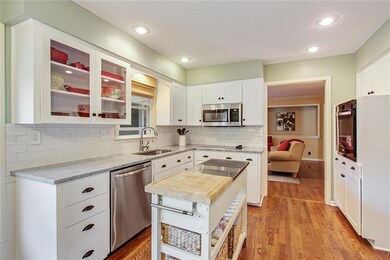
4212 NW Briarcliff Ln Kansas City, MO 64116
Briarcliff NeighborhoodHighlights
- Deck
- Family Room with Fireplace
- Vaulted Ceiling
- North Kansas City High School Rated A-
- Recreation Room
- Ranch Style House
About This Home
As of June 2025Large true Ranch Well maintained lots of improvements. In desirable Briarcliff. Master Bedroom with 2 closets and newly updated tile in Master Bath Gorgeous Deck with pergola overlooking a huge lot partially fenced wrought-iron look fence. Laundry room conveniently located off the kitchen. Lower level with pellet fireplace and walk out to patio. Recently updated kitchen with granite counters, white subway tile backsplash and cabinets. Hardwoods throughout, close to Briarcliff Village.
Last Agent to Sell the Property
Real Broker, LLC License #1999029646 Listed on: 04/26/2019

Home Details
Home Type
- Single Family
Est. Annual Taxes
- $5,090
Year Built
- Built in 1974
Lot Details
- Lot Dimensions are 125x67
- Sprinkler System
HOA Fees
- $23 Monthly HOA Fees
Parking
- 2 Car Attached Garage
- Side Facing Garage
Home Design
- Ranch Style House
- Traditional Architecture
- Wood Shingle Roof
- Metal Siding
Interior Spaces
- Wet Bar: Carpet, Fireplace, Hardwood, Walk-In Closet(s), Separate Shower And Tub, Part Drapes/Curtains, Built-in Features, Granite Counters, Kitchen Island, Pantry, Ceramic Tiles
- Built-In Features: Carpet, Fireplace, Hardwood, Walk-In Closet(s), Separate Shower And Tub, Part Drapes/Curtains, Built-in Features, Granite Counters, Kitchen Island, Pantry, Ceramic Tiles
- Vaulted Ceiling
- Ceiling Fan: Carpet, Fireplace, Hardwood, Walk-In Closet(s), Separate Shower And Tub, Part Drapes/Curtains, Built-in Features, Granite Counters, Kitchen Island, Pantry, Ceramic Tiles
- Skylights
- Wood Burning Fireplace
- Shades
- Plantation Shutters
- Drapes & Rods
- Family Room with Fireplace
- 2 Fireplaces
- Family Room Downstairs
- Formal Dining Room
- Home Office
- Recreation Room
- Workshop
Kitchen
- Eat-In Kitchen
- Granite Countertops
- Laminate Countertops
Flooring
- Wood
- Wall to Wall Carpet
- Linoleum
- Laminate
- Stone
- Ceramic Tile
- Luxury Vinyl Plank Tile
- Luxury Vinyl Tile
Bedrooms and Bathrooms
- 4 Bedrooms
- Cedar Closet: Carpet, Fireplace, Hardwood, Walk-In Closet(s), Separate Shower And Tub, Part Drapes/Curtains, Built-in Features, Granite Counters, Kitchen Island, Pantry, Ceramic Tiles
- Walk-In Closet: Carpet, Fireplace, Hardwood, Walk-In Closet(s), Separate Shower And Tub, Part Drapes/Curtains, Built-in Features, Granite Counters, Kitchen Island, Pantry, Ceramic Tiles
- Double Vanity
- <<tubWithShowerToken>>
Finished Basement
- Walk-Out Basement
- Bedroom in Basement
Home Security
- Storm Windows
- Storm Doors
Outdoor Features
- Deck
- Enclosed patio or porch
Location
- City Lot
Schools
- Briarcliff Elementary School
- North Kansas City High School
Utilities
- Central Heating and Cooling System
- Heating System Uses Natural Gas
Community Details
- Association fees include snow removal
- Claymont Subdivision
Listing and Financial Details
- Assessor Parcel Number 17-212-00-03-36.00
Ownership History
Purchase Details
Home Financials for this Owner
Home Financials are based on the most recent Mortgage that was taken out on this home.Purchase Details
Home Financials for this Owner
Home Financials are based on the most recent Mortgage that was taken out on this home.Purchase Details
Home Financials for this Owner
Home Financials are based on the most recent Mortgage that was taken out on this home.Purchase Details
Home Financials for this Owner
Home Financials are based on the most recent Mortgage that was taken out on this home.Purchase Details
Home Financials for this Owner
Home Financials are based on the most recent Mortgage that was taken out on this home.Purchase Details
Home Financials for this Owner
Home Financials are based on the most recent Mortgage that was taken out on this home.Purchase Details
Similar Homes in Kansas City, MO
Home Values in the Area
Average Home Value in this Area
Purchase History
| Date | Type | Sale Price | Title Company |
|---|---|---|---|
| Warranty Deed | -- | Coffelt Land Title | |
| Warranty Deed | -- | Atc | |
| Warranty Deed | -- | None Available | |
| Warranty Deed | -- | Thomson Title Corporation | |
| Warranty Deed | -- | Old Republic Title | |
| Warranty Deed | -- | Old Republic Title Company | |
| Interfamily Deed Transfer | -- | -- |
Mortgage History
| Date | Status | Loan Amount | Loan Type |
|---|---|---|---|
| Previous Owner | $234,000 | New Conventional | |
| Previous Owner | $229,900 | New Conventional | |
| Previous Owner | $75,500 | Credit Line Revolving | |
| Previous Owner | $215,960 | Fannie Mae Freddie Mac | |
| Previous Owner | $219,450 | No Value Available | |
| Previous Owner | $174,000 | Construction |
Property History
| Date | Event | Price | Change | Sq Ft Price |
|---|---|---|---|---|
| 06/27/2025 06/27/25 | Sold | -- | -- | -- |
| 05/29/2025 05/29/25 | Pending | -- | -- | -- |
| 05/21/2025 05/21/25 | For Sale | $475,000 | +58.4% | $162 / Sq Ft |
| 07/11/2019 07/11/19 | Sold | -- | -- | -- |
| 04/28/2019 04/28/19 | Pending | -- | -- | -- |
| 04/26/2019 04/26/19 | For Sale | $299,900 | -- | $131 / Sq Ft |
Tax History Compared to Growth
Tax History
| Year | Tax Paid | Tax Assessment Tax Assessment Total Assessment is a certain percentage of the fair market value that is determined by local assessors to be the total taxable value of land and additions on the property. | Land | Improvement |
|---|---|---|---|---|
| 2024 | $5,090 | $63,190 | -- | -- |
| 2023 | $5,046 | $63,190 | $0 | $0 |
| 2022 | $4,708 | $56,350 | $0 | $0 |
| 2021 | $4,713 | $56,354 | $6,650 | $49,704 |
| 2020 | $3,679 | $40,680 | $0 | $0 |
| 2019 | $3,610 | $40,679 | $6,650 | $34,029 |
| 2018 | $3,508 | $37,770 | $0 | $0 |
| 2017 | $3,339 | $37,770 | $6,080 | $31,690 |
| 2016 | $3,339 | $36,610 | $6,080 | $30,530 |
| 2015 | $3,337 | $36,610 | $6,080 | $30,530 |
| 2014 | $3,186 | $34,430 | $6,080 | $28,350 |
Agents Affiliated with this Home
-
Laura Fosha

Seller's Agent in 2025
Laura Fosha
KW Diamond Partners
(913) 908-4023
1 in this area
81 Total Sales
-
Debbie Staab

Buyer's Agent in 2025
Debbie Staab
RE/MAX Premier Realty
(913) 652-0400
1 in this area
154 Total Sales
-
Audra Heller

Seller's Agent in 2019
Audra Heller
Real Broker, LLC
(816) 268-6028
8 in this area
175 Total Sales
-
Abby Powers

Seller Co-Listing Agent in 2019
Abby Powers
The Real Estate Store LLC
(913) 963-4753
152 Total Sales
Map
Source: Heartland MLS
MLS Number: 2161293
APN: 17-212-00-03-036.00
- 601 NW 41st St
- 218 NW 43rd Terrace
- 101 NW 44th St
- 4416 NW Normandy Ln
- 4420 NW Wildwood Dr
- 112 NE Northcrest Dr
- 4617 NW Normandy Ln
- 209 NE Briarcliff Pkwy
- 103 Pointe Ln
- 1209 NE 43rd Terrace
- 4319 N Mulberry Dr
- 4620 N Wyandotte St
- 4507 N Mulberry Dr
- 3810 N Mulberry Dr Unit 301
- 435 NE 41st Terrace
- 507 NE 44th St
- 4405 N Hickory Ln
- 3621 N Walnut St
- 1329 NW 47th St
- 0 N Cherry St
