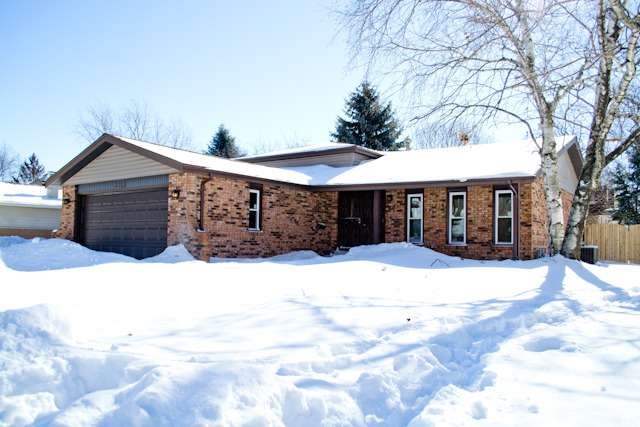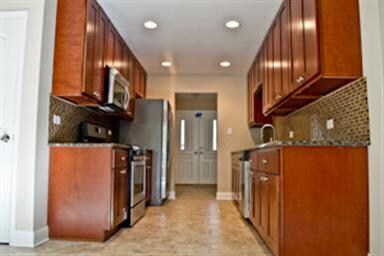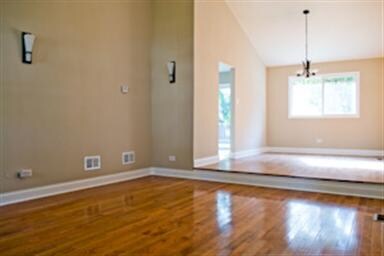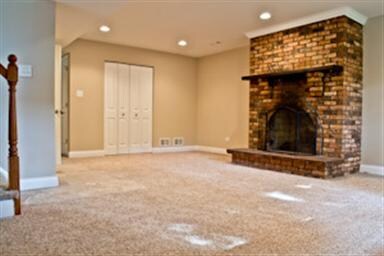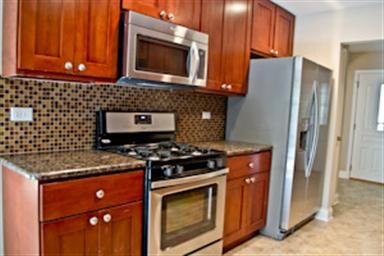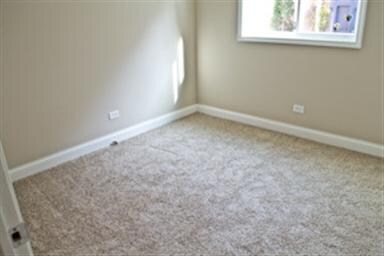
4213 Applewood Ln Matteson, IL 60443
Old Matteson NeighborhoodHighlights
- Deck
- Wood Flooring
- Attached Garage
- Vaulted Ceiling
- Porch
- Breakfast Bar
About This Home
As of April 2014WOW! Rehabbed quad with fantastic layout. Vaulted ceiling dining room that will have your friends and family giving oohs and ahhs from the start. Head into the kitchen where you will find enough granite counter top space to make all of your family feasts and cherry oak 42 inch cabinets! Family room with fireplace! Finished basement with mosaic tile. Ceramic tile baths including master bedroom bath!
Last Agent to Sell the Property
Cardoni Real Estate Development LLC License #471005595 Listed on: 03/12/2014
Home Details
Home Type
- Single Family
Est. Annual Taxes
- $7,657
Year Built
- 1979
Parking
- Attached Garage
- Parking Included in Price
- Garage Is Owned
Home Design
- Quad-Level Property
- Brick Exterior Construction
- Asphalt Shingled Roof
- Aluminum Siding
- Vinyl Siding
Interior Spaces
- Primary Bathroom is a Full Bathroom
- Vaulted Ceiling
- Wood Burning Fireplace
- Wood Flooring
- Breakfast Bar
Finished Basement
- Basement Fills Entire Space Under The House
- Sub-Basement
Outdoor Features
- Deck
- Patio
- Porch
Utilities
- Forced Air Heating and Cooling System
- Heating System Uses Gas
- Lake Michigan Water
Listing and Financial Details
- Homeowner Tax Exemptions
- $1,000 Seller Concession
Ownership History
Purchase Details
Home Financials for this Owner
Home Financials are based on the most recent Mortgage that was taken out on this home.Purchase Details
Home Financials for this Owner
Home Financials are based on the most recent Mortgage that was taken out on this home.Purchase Details
Home Financials for this Owner
Home Financials are based on the most recent Mortgage that was taken out on this home.Purchase Details
Purchase Details
Home Financials for this Owner
Home Financials are based on the most recent Mortgage that was taken out on this home.Similar Homes in Matteson, IL
Home Values in the Area
Average Home Value in this Area
Purchase History
| Date | Type | Sale Price | Title Company |
|---|---|---|---|
| Warranty Deed | $183,000 | Chicago Title Insurance Comp | |
| Warranty Deed | $185,000 | Attorneys Title Guaranty Fun | |
| Special Warranty Deed | $76,000 | Attorneys Title Guaranty Fun | |
| Sheriffs Deed | -- | None Available | |
| Warranty Deed | $160,000 | -- |
Mortgage History
| Date | Status | Loan Amount | Loan Type |
|---|---|---|---|
| Open | $11,696 | FHA | |
| Closed | $8,391 | FHA | |
| Open | $167,685 | FHA | |
| Closed | $179,685 | FHA | |
| Previous Owner | $182,446 | FHA | |
| Previous Owner | $181,649 | FHA | |
| Previous Owner | $168,840 | VA | |
| Previous Owner | $163,200 | VA |
Property History
| Date | Event | Price | Change | Sq Ft Price |
|---|---|---|---|---|
| 04/29/2014 04/29/14 | Sold | $185,000 | -7.5% | $83 / Sq Ft |
| 03/15/2014 03/15/14 | Pending | -- | -- | -- |
| 03/12/2014 03/12/14 | For Sale | $199,900 | +163.0% | $90 / Sq Ft |
| 06/27/2013 06/27/13 | Sold | $76,000 | 0.0% | $50 / Sq Ft |
| 05/30/2013 05/30/13 | Pending | -- | -- | -- |
| 05/25/2013 05/25/13 | For Sale | $76,000 | -- | $50 / Sq Ft |
Tax History Compared to Growth
Tax History
| Year | Tax Paid | Tax Assessment Tax Assessment Total Assessment is a certain percentage of the fair market value that is determined by local assessors to be the total taxable value of land and additions on the property. | Land | Improvement |
|---|---|---|---|---|
| 2024 | $7,657 | $21,840 | $3,000 | $18,840 |
| 2023 | $5,902 | $21,840 | $3,000 | $18,840 |
| 2022 | $5,902 | $14,300 | $2,625 | $11,675 |
| 2021 | $7,168 | $16,364 | $2,625 | $13,739 |
| 2020 | $6,755 | $16,364 | $2,625 | $13,739 |
| 2019 | $7,622 | $18,156 | $2,437 | $15,719 |
| 2018 | $7,617 | $18,156 | $2,437 | $15,719 |
| 2017 | $7,343 | $18,156 | $2,437 | $15,719 |
| 2016 | $5,545 | $13,774 | $2,250 | $11,524 |
| 2015 | $5,436 | $13,774 | $2,250 | $11,524 |
| 2014 | $6,504 | $13,774 | $2,250 | $11,524 |
| 2013 | $5,501 | $15,374 | $2,250 | $13,124 |
Agents Affiliated with this Home
-
T
Seller's Agent in 2014
Thomas Cardoni
Cardoni Real Estate Development LLC
(847) 970-0096
23 Total Sales
-

Buyer's Agent in 2014
Lillian Baldwin
Real Broker, LLC
(708) 889-9000
137 Total Sales
-

Seller's Agent in 2013
Chrisha Mitchell
CRM Enterprises, Inc
(708) 966-9282
30 Total Sales
Map
Source: Midwest Real Estate Data (MRED)
MLS Number: MRD08556030
APN: 31-22-205-016-0000
- 4315 Lindenwood Dr Unit 1E
- 4329 Applewood Ln
- 831 Violet Ln
- 706 Carnation Ln
- 807 Violet Ln
- 21130 Kildare Ave
- 916 College Ave
- 901 School Ave
- 902 School Ave Unit 3
- 850 Campus Ave
- 842 Highview Ave
- 888 Woodstock Rd
- 20520 Crawford Ave
- 744 Academy Ave
- 20920 Governors Hwy
- 22 Strauss Ln
- 4550 Columbine Ln
- 21301 Tower Ave
- 21142 Locust St
- 21331 Tower Ave
