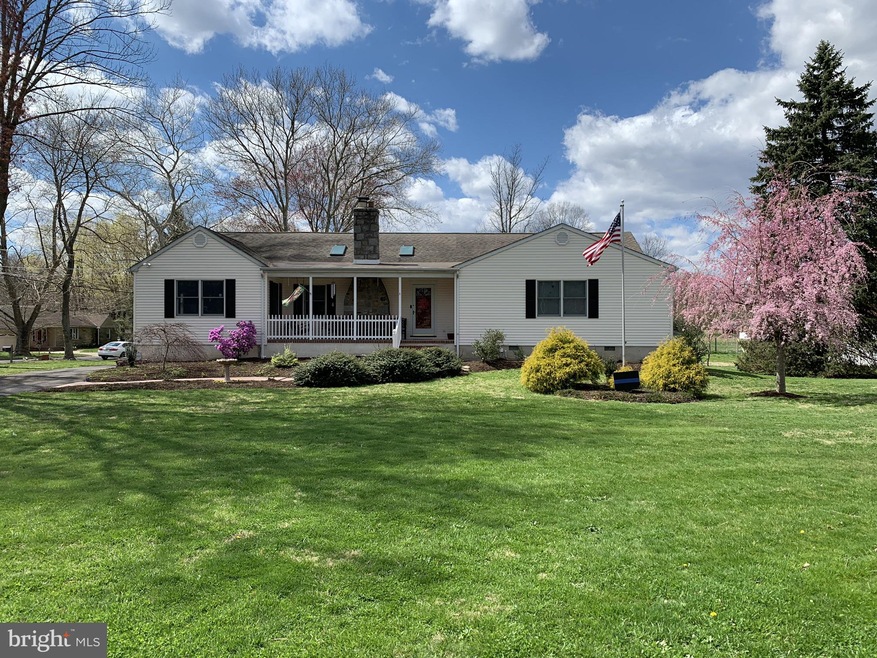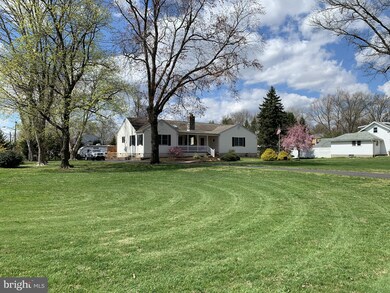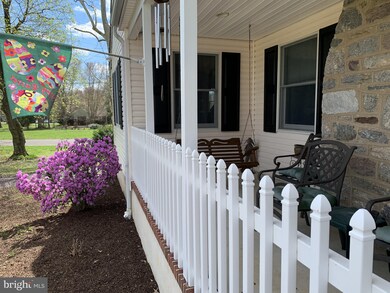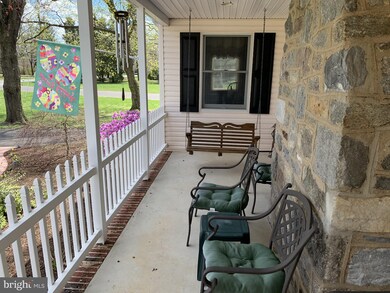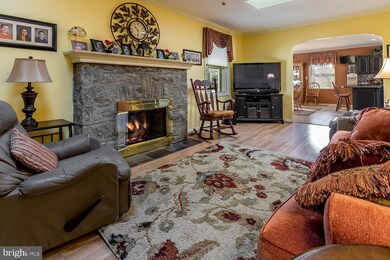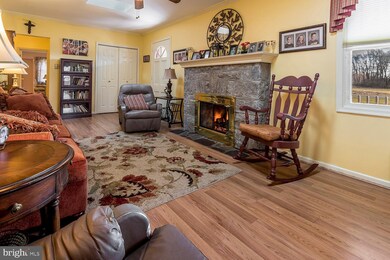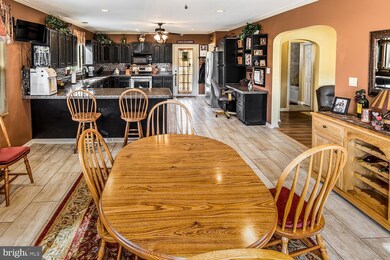
4213 Bridgeboro Rd Moorestown, NJ 08057
Estimated Value: $402,693 - $503,000
Highlights
- Deck
- Attic
- No HOA
- Rambler Architecture
- Corner Lot
- 1 Car Detached Garage
About This Home
As of August 2019This Outstanding Custom-Built Ranch Home Situated on nearly 1 Acre...is simply Breathtaking. The Open and Spacious Floor Plan offers a Huge 31 x 17 Eat-in Kitchen... complete with Distressed Black Cabinetry, Ceramic Back-Splash, Granite Transformation Counter Tops, Breakfast Bar, Kitchen Desk, Pantry, Deep Stainless Steel Sink and Stainless Steel Range, Dishwasher and Refrigerator. The Warmth and Serenity of the 24 x 12 Living Room is Centered around a Beautiful Granite-Stone Fireplace with Slate Hearth and Wood Mantel. This Sunlit Room with Skylights, Laminate Flooring and Crown-Molding is Adjacent to the Kitchen and the Heart of your Home. The Large 19 x 17 Master Suite Offers a Spacious Walk-In Closet and a 12 x 11 Master Bath with Whirlpool/Jacuzzi Tub, encased in, Ceramic Tile... 4ft. Deep Walk-In Shower with Bench, Large European White Vanity with Corian Counter Top and Ceramic Flooring. The Second and Third Bedroom are a Gracious Size. The Hall Bath is Completely Updated with Magnificent Custom Ceramic Tile....absolutely Gorgeous!!! Some of the many upgrades and Attributes that make this home a Real Winner are among the following: Anderson Windows T/O, Laminate Flooring, Recessed Lighting, Ceiling Fans T/O, Crown Molding T/O, Six Panel Doors, 9ft. Ceilings, 1st Floor Laundry, Basement Storage, Blown-In-Cellous Insulation, 24 x 8 Front Porch, Double Entrance Circular Driveway, 28 x 16 Resurfaced Deck, Motion Photo- Cell, Timed, Led Lighting Around the House, Detached 1 Car Garage with Attached 11 x 8 Workshop, 12 x 10 Shed, Stamped Concrete Walkway and so much more. As you relax on your Deck...enjoying the Picturesque Views of this Dynamic Location, you'll be filled with the peace and serenity that comes along with having decided to own this one-of-a-kind home. Come by and Check this Home out for yourself!
Home Details
Home Type
- Single Family
Est. Annual Taxes
- $7,201
Year Built
- Built in 1944
Lot Details
- 0.97 Acre Lot
- Lot Dimensions are 165 x 255
- Corner Lot
- Level Lot
- Open Lot
- Back, Front, and Side Yard
- Property is in good condition
- Property is zoned RESD
Parking
- 1 Car Detached Garage
- 3 Open Parking Spaces
- Oversized Parking
- Parking Storage or Cabinetry
- Front Facing Garage
- Driveway
Home Design
- Rambler Architecture
- Pitched Roof
- Shingle Roof
- Vinyl Siding
Interior Spaces
- 1,600 Sq Ft Home
- Property has 1 Level
- Ceiling height of 9 feet or more
- Ceiling Fan
- Skylights
- Stone Fireplace
- Gas Fireplace
- Replacement Windows
- Living Room
- Dining Room
- Unfinished Basement
- Partial Basement
- Home Security System
- Attic
Kitchen
- Butlers Pantry
- Built-In Microwave
- Disposal
Flooring
- Wall to Wall Carpet
- Tile or Brick
- Vinyl
Bedrooms and Bathrooms
- 3 Main Level Bedrooms
- En-Suite Primary Bedroom
- En-Suite Bathroom
- 2 Full Bathrooms
- Walk-in Shower
Laundry
- Laundry Room
- Laundry on main level
Outdoor Features
- Deck
- Exterior Lighting
- Shed
- Porch
Schools
- Millbridge Elementary School
- Delran Middle School
- Delran High School
Utilities
- Forced Air Heating and Cooling System
- 100 Amp Service
- Natural Gas Water Heater
- Cable TV Available
Community Details
- No Home Owners Association
Listing and Financial Details
- Assessor Parcel Number 10-00110-00029
Ownership History
Purchase Details
Home Financials for this Owner
Home Financials are based on the most recent Mortgage that was taken out on this home.Purchase Details
Home Financials for this Owner
Home Financials are based on the most recent Mortgage that was taken out on this home.Purchase Details
Home Financials for this Owner
Home Financials are based on the most recent Mortgage that was taken out on this home.Purchase Details
Similar Homes in the area
Home Values in the Area
Average Home Value in this Area
Purchase History
| Date | Buyer | Sale Price | Title Company |
|---|---|---|---|
| Wilson Emily Canon | $385,000 | Gross Howard A | |
| Riaz Fahd M T | $279,900 | Fedration Title Agency Inc | |
| Maute Bruce A | $283,000 | Presidential Title Agency In | |
| Barta Louis David | -- | -- |
Mortgage History
| Date | Status | Borrower | Loan Amount |
|---|---|---|---|
| Open | Wilson Emily Canon | $140,000 | |
| Previous Owner | Riaz Fahd M T | $223,920 | |
| Previous Owner | Maute Bruce A | $100,000 | |
| Previous Owner | Maute Bruce A | $83,000 | |
| Previous Owner | Barta Louis David | $12,874 | |
| Previous Owner | Barta Louis David | $138,000 | |
| Previous Owner | Barta Louis David | $35,000 |
Property History
| Date | Event | Price | Change | Sq Ft Price |
|---|---|---|---|---|
| 08/09/2019 08/09/19 | Sold | $280,000 | 0.0% | $175 / Sq Ft |
| 04/26/2019 04/26/19 | Pending | -- | -- | -- |
| 04/15/2019 04/15/19 | For Sale | $279,900 | -- | $175 / Sq Ft |
Tax History Compared to Growth
Tax History
| Year | Tax Paid | Tax Assessment Tax Assessment Total Assessment is a certain percentage of the fair market value that is determined by local assessors to be the total taxable value of land and additions on the property. | Land | Improvement |
|---|---|---|---|---|
| 2024 | $7,403 | $187,900 | $53,200 | $134,700 |
| 2023 | $7,403 | $187,900 | $53,200 | $134,700 |
| 2022 | $7,307 | $187,900 | $53,200 | $134,700 |
| 2021 | $7,311 | $187,900 | $53,200 | $134,700 |
| 2020 | $7,296 | $187,900 | $53,200 | $134,700 |
| 2019 | $7,202 | $187,200 | $53,200 | $134,000 |
| 2018 | $7,082 | $187,200 | $53,200 | $134,000 |
| 2017 | $6,969 | $187,200 | $53,200 | $134,000 |
| 2016 | $6,867 | $187,200 | $53,200 | $134,000 |
| 2015 | $6,752 | $187,200 | $53,200 | $134,000 |
| 2014 | $6,458 | $187,200 | $53,200 | $134,000 |
Agents Affiliated with this Home
-
Allen Antuzzi

Seller's Agent in 2019
Allen Antuzzi
RE/MAX
(856) 912-0218
89 Total Sales
Map
Source: Bright MLS
MLS Number: NJBL341920
APN: 10-00110-0000-00029
- 0 0 Swarthmore Dr
- 4327 Bridgeboro Rd
- 119 Linda Ave
- 751 Garwood Rd
- 20 Snowberry Ln
- 319 Huntington Dr Unit 319
- 225 Hawthorne Way Unit 225
- 3 Winterberry Place
- 212 Hawthorne Way Unit 212
- 104 Dorado Dr
- 23 Lilyberry Place
- 104 Greenbriar Rd
- 780 Hartford Rd Unit RD2
- 1322 Pear Tree Ct
- 114 Coopers Kill Rd
- 4 Tara Ln
- 33 Marsha Dr
- 20 Marsha Dr
- 504 Nottingham Place Unit 504
- 128 Dorado Dr
- 4213 Bridgeboro Rd
- 105 Congressional Ct
- 117 Congressional Ct
- 114 Congressional Ct
- 109 Congressional Ct
- 101 Congressional Ct
- 110 Congressional Ct
- 103 Congressional Ct
- 116 Congressional Ct
- 119 Congressional Ct
- 113 Congressional Ct
- 107 Congressional Ct
- 111 Congressional Ct
- 115 Congressional Ct
- 4211 Bridgeboro Rd
- 8 Sycamore St
- 108 Congressional Ct
- 1 Sycamore St
- 123 Congressional Ct
- 121 Congressional Ct
