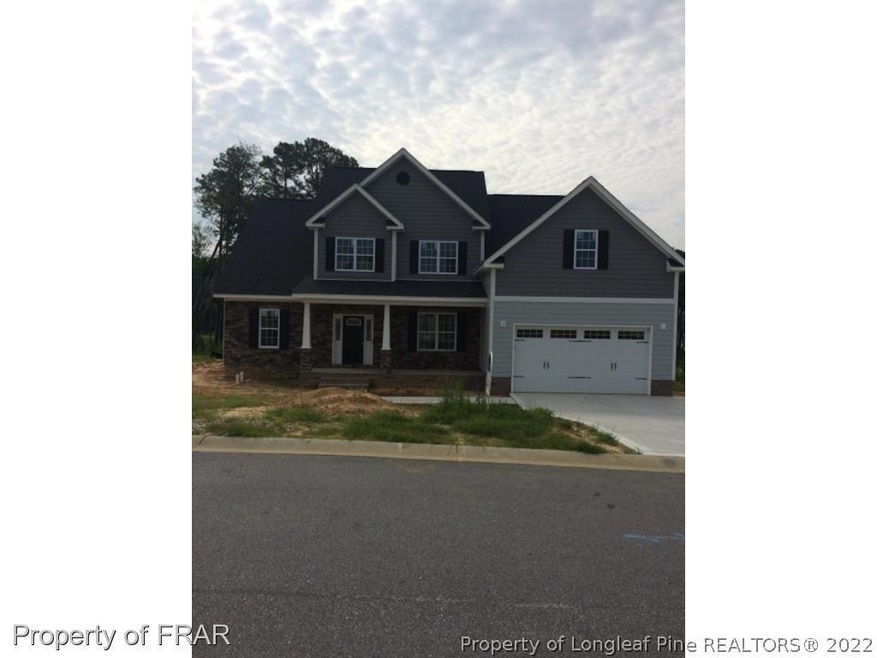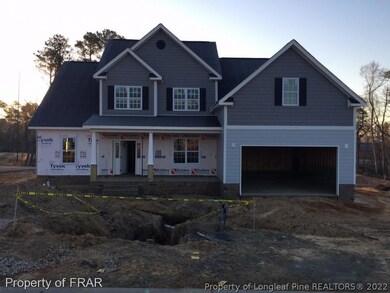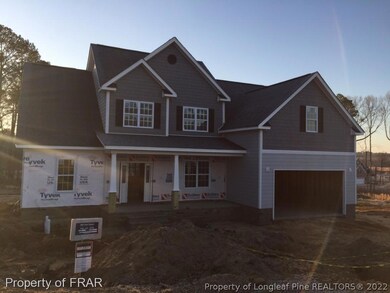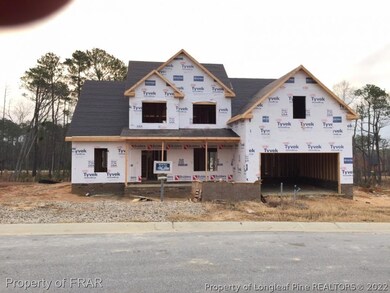
4213 Dock View Rd Fayetteville, NC 28306
Jack Britt NeighborhoodEstimated Value: $521,000 - $546,486
Highlights
- Newly Remodeled
- Cathedral Ceiling
- Main Floor Primary Bedroom
- Stoney Point Elementary School Rated A-
- Wood Flooring
- Sun or Florida Room
About This Home
As of September 2017Jack Britt Schools, The Preserve at Lake Upchurch-Custom 2 Story Home includes 4 Bdrms, 4 Bath, Sun Room, Screen Porch, Rear Patio, Downstairs Master Suite w/Large Walk in Closet, Formal Dining! Lake Upchurch Access with Boat Ramp & Community Pier exclusively Homeowners only. Standard Features too many to list but include HardiPlank Siding, Crown Molding, Whirlpool Stainless Steel Appliances, Granite Countertops w/Tile Back Splash in Kitchen, Play Room & Rec Room Up could be 5th & 6th Bdrms!
Home Details
Home Type
- Single Family
Est. Annual Taxes
- $4,833
Year Built
- Built in 2016 | Newly Remodeled
Lot Details
- Sprinkler System
- Property is in good condition
HOA Fees
- $28 Monthly HOA Fees
Parking
- 2 Car Attached Garage
Home Design
- Brick Veneer
Interior Spaces
- 3,142 Sq Ft Home
- 2-Story Property
- Cathedral Ceiling
- Ceiling Fan
- Gas Log Fireplace
- Entrance Foyer
- Formal Dining Room
- Sun or Florida Room
- Home Security System
- Washer and Dryer Hookup
Kitchen
- Eat-In Kitchen
- Range
- Microwave
- Dishwasher
- Kitchen Island
- Granite Countertops
- Disposal
Flooring
- Wood
- Carpet
- Ceramic Tile
Bedrooms and Bathrooms
- 4 Bedrooms
- Primary Bedroom on Main
- Walk-In Closet
- 4 Full Bathrooms
- Garden Bath
- Separate Shower
Outdoor Features
- Screened Patio
- Front Porch
Schools
- Stoney Point Elementary School
- John Griffin Middle School
- Jack Britt Senior High School
Utilities
- Central Air
- Heat Pump System
Community Details
- The Preserve At Lake Upchurch Subdivision
Listing and Financial Details
- Exclusions: -N/A
- Home warranty included in the sale of the property
- Tax Lot 69
- Assessor Parcel Number 9494818053
Ownership History
Purchase Details
Home Financials for this Owner
Home Financials are based on the most recent Mortgage that was taken out on this home.Similar Homes in Fayetteville, NC
Home Values in the Area
Average Home Value in this Area
Purchase History
| Date | Buyer | Sale Price | Title Company |
|---|---|---|---|
| Patton Robert S | $386,000 | Attorney |
Mortgage History
| Date | Status | Borrower | Loan Amount |
|---|---|---|---|
| Open | Patton Robert S | $235,000 |
Property History
| Date | Event | Price | Change | Sq Ft Price |
|---|---|---|---|---|
| 09/20/2017 09/20/17 | Sold | $385,350 | 0.0% | $123 / Sq Ft |
| 08/01/2017 08/01/17 | Pending | -- | -- | -- |
| 10/06/2016 10/06/16 | For Sale | $385,350 | -- | $123 / Sq Ft |
Tax History Compared to Growth
Tax History
| Year | Tax Paid | Tax Assessment Tax Assessment Total Assessment is a certain percentage of the fair market value that is determined by local assessors to be the total taxable value of land and additions on the property. | Land | Improvement |
|---|---|---|---|---|
| 2024 | $4,833 | $351,652 | $60,000 | $291,652 |
| 2023 | $4,833 | $351,652 | $60,000 | $291,652 |
| 2022 | $4,292 | $351,652 | $60,000 | $291,652 |
| 2021 | $4,843 | $351,652 | $60,000 | $291,652 |
| 2019 | $4,833 | $342,900 | $60,000 | $282,900 |
| 2018 | $4,720 | $336,100 | $60,000 | $276,100 |
| 2017 | $1,105 | $170,800 | $60,000 | $110,800 |
| 2016 | $625 | $50,000 | $50,000 | $0 |
Agents Affiliated with this Home
-
Jay Dowdy

Seller's Agent in 2017
Jay Dowdy
BHHS ALL AMERICAN HOMES #2
(910) 257-3754
231 in this area
457 Total Sales
-
Corinne Smith

Buyer's Agent in 2017
Corinne Smith
COLDWELL BANKER ADVANTAGE - FAYETTEVILLE
(910) 322-5168
91 in this area
963 Total Sales
Map
Source: Longleaf Pine REALTORS®
MLS Number: 508358
APN: 9494-81-8053
- 4222 Dock View Rd
- 4323 Saleeby Way
- 4342 Saleeby Way
- 2415 Cedar Ridge Ct
- 2145 Purebred Cir
- 2141 Cir
- 2145 Purebred (Lot 54) Cir
- 2149 Purebred Cir
- 2149 Purebred (Lot 55) Cir
- 2227 Roadster Pony (Lot 167) Ln
- 2132 Purebred (Lot 165) Cir
- 2223 Roadster Pony (Lot 168) Ln
- 2236 Cir
- 2126 Purebred (Lot 164) Cir
- 2232 Roadster Pony (Lot 144) Ln
- 2219 Roadster Pony Ln
- 2219 Roadster Pony (Lot 169) Ln
- 4213 Dock View Rd
- 4213 Dockview (Lot 69) Rd
- 4209 Dock View Rd
- 2305 MacKenzie Lynn Ct
- 2309 MacKenzie Lynn Ct
- 2418 Scout Camp Dr
- Lot 12 Scout Camp Dr
- Lot 15 Scout Camp Dr
- Lot 19 Scout Camp Dr
- Lot 17 Scout Camp Dr
- Lot 13 Scout Camp Dr
- Lot 23 Brian Davis Ct
- Lot 21 Brian Davis Ct
- Lot 20 Brian Davis Ct
- Lot 24 Brian Davis Ct
- 4209 Saleeby Way
- 4209 Saleeby Way
- 4205 Dock View Rd Unit 71
- 4307 Saleeby Way
- 2316 Park Garden Ct




