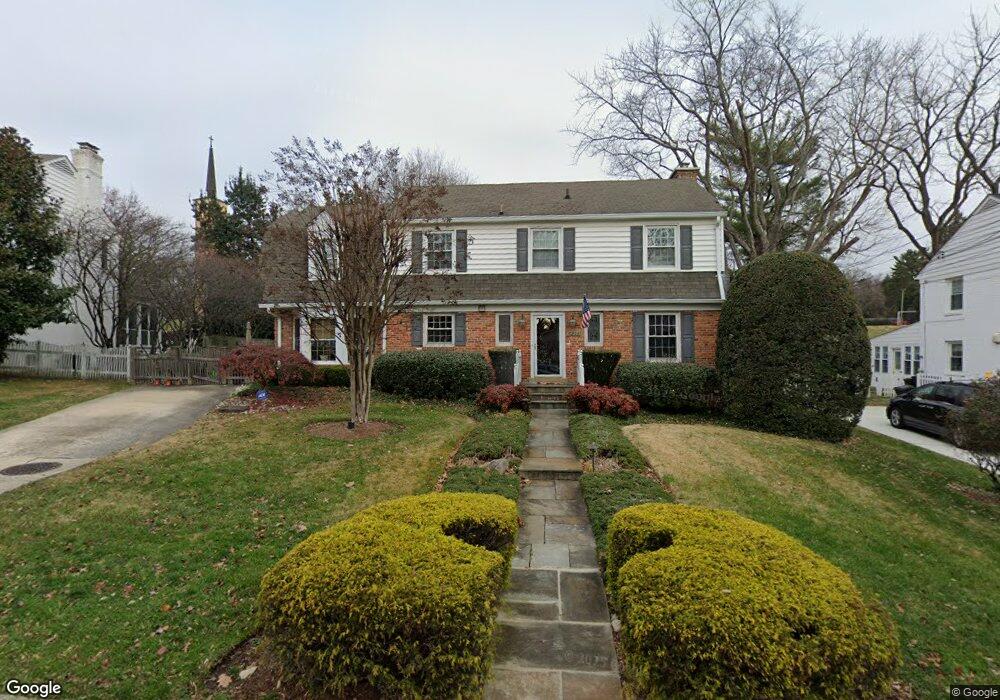
4213 Dunnel Ln Kensington, MD 20895
Estimated Value: $1,263,000 - $1,507,149
6
Beds
3.5
Baths
4,066
Sq Ft
$352/Sq Ft
Est. Value
Highlights
- Colonial Architecture
- 2 Fireplaces
- 90% Forced Air Zoned Heating and Cooling System
- Rosemary Hills Elementary School Rated A-
- No HOA
About This Home
As of March 2021for comps
Home Details
Home Type
- Single Family
Est. Annual Taxes
- $9,837
Year Built
- Built in 1958
Lot Details
- 0.3 Acre Lot
- Property is zoned R90
Parking
- Driveway
Home Design
- Colonial Architecture
- Brick Exterior Construction
Interior Spaces
- Property has 3 Levels
- 2 Fireplaces
- Finished Basement
Bedrooms and Bathrooms
Utilities
- 90% Forced Air Zoned Heating and Cooling System
- Natural Gas Water Heater
Community Details
- No Home Owners Association
- Chevy Chase View Subdivision
Listing and Financial Details
- Tax Lot 3
- Assessor Parcel Number 161301369217
Ownership History
Date
Name
Owned For
Owner Type
Purchase Details
Listed on
Mar 30, 2021
Closed on
Feb 8, 2021
Sold by
Hibey Karen K and Hibey James F
Bought by
Worch Jane M and Worch Lester A
Seller's Agent
Todd Harris
Long & Foster Real Estate, Inc.
Buyer's Agent
Todd Harris
Long & Foster Real Estate, Inc.
List Price
$1,100,000
Sold Price
$1,100,000
Total Days on Market
0
Current Estimated Value
Home Financials for this Owner
Home Financials are based on the most recent Mortgage that was taken out on this home.
Estimated Appreciation
$332,037
Avg. Annual Appreciation
6.55%
Original Mortgage
$500,000
Interest Rate
2.73%
Mortgage Type
New Conventional
Purchase Details
Closed on
Sep 25, 2007
Sold by
Hibey James F and Hibey K K
Bought by
Hibey James F Et Al Tr
Purchase Details
Closed on
Sep 18, 2007
Sold by
Hibey James F and Hibey K K
Bought by
Hibey James F Et Al Tr
Create a Home Valuation Report for This Property
The Home Valuation Report is an in-depth analysis detailing your home's value as well as a comparison with similar homes in the area
Similar Homes in Kensington, MD
Home Values in the Area
Average Home Value in this Area
Purchase History
| Date | Buyer | Sale Price | Title Company |
|---|---|---|---|
| Worch Jane M | $1,100,000 | Rgs Title Llc | |
| Hibey James F Et Al Tr | -- | -- | |
| Hibey James F Et Al Tr | -- | -- |
Source: Public Records
Mortgage History
| Date | Status | Borrower | Loan Amount |
|---|---|---|---|
| Previous Owner | Worch Jane M | $500,000 | |
| Previous Owner | Hibey James F | $150,000 | |
| Previous Owner | Hibey James F | $517,000 | |
| Previous Owner | Hibey James F | $150,000 |
Source: Public Records
Property History
| Date | Event | Price | Change | Sq Ft Price |
|---|---|---|---|---|
| 03/30/2021 03/30/21 | Sold | $1,100,000 | 0.0% | $271 / Sq Ft |
| 03/30/2021 03/30/21 | Pending | -- | -- | -- |
| 03/30/2021 03/30/21 | For Sale | $1,100,000 | -- | $271 / Sq Ft |
Source: Bright MLS
Tax History Compared to Growth
Tax History
| Year | Tax Paid | Tax Assessment Tax Assessment Total Assessment is a certain percentage of the fair market value that is determined by local assessors to be the total taxable value of land and additions on the property. | Land | Improvement |
|---|---|---|---|---|
| 2024 | $12,373 | $1,011,300 | $475,200 | $536,100 |
| 2023 | $11,151 | $966,833 | $0 | $0 |
| 2022 | $10,140 | $922,367 | $0 | $0 |
| 2021 | $9,579 | $877,900 | $475,200 | $402,700 |
| 2020 | $18,730 | $861,400 | $0 | $0 |
| 2019 | $9,145 | $844,900 | $0 | $0 |
| 2018 | $6,803 | $828,400 | $436,200 | $392,200 |
| 2017 | $8,528 | $794,667 | $0 | $0 |
| 2016 | $7,784 | $760,933 | $0 | $0 |
| 2015 | $7,784 | $727,200 | $0 | $0 |
| 2014 | $7,784 | $727,200 | $0 | $0 |
Source: Public Records
Agents Affiliated with this Home
-
Todd Harris

Seller's Agent in 2021
Todd Harris
Long & Foster
(301) 455-5440
2 in this area
79 Total Sales
Map
Source: Bright MLS
MLS Number: MDMC750636
APN: 13-01369217
Nearby Homes
- 9612 Carriage Rd
- 9701 Connecticut Ave
- 9601 Barroll Ln
- 9704 Cedar Ln
- 9806 Connecticut Ave
- 9603 Parkwood Dr
- 9709 W Bexhill Dr
- 9608 Parkwood Dr
- 9314 Parkhill Terrace
- 9235 E Parkhill Dr
- 9319 W Parkhill Dr
- 4105 Everett St
- 4513 Traymore St
- 3906 Dresden St
- 3904 Dresden St
- 10104 Thornwood Rd
- 4615 Edgefield Rd
- 4309 Dresden St
- 4403 Edgefield Rd
- 10003 Kensington Pkwy
