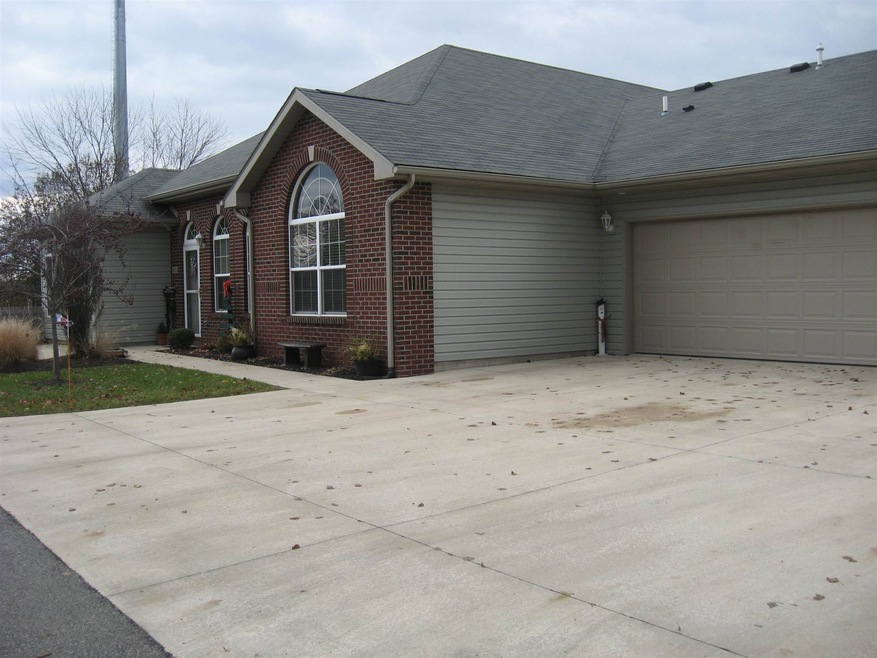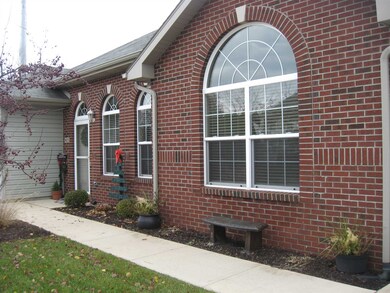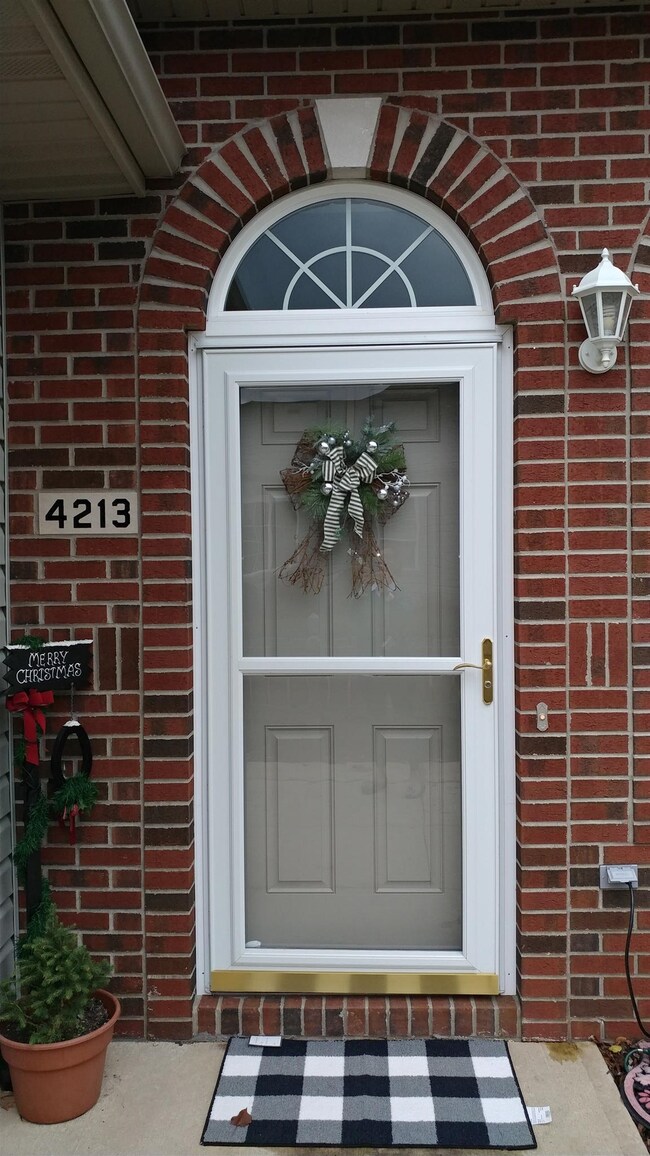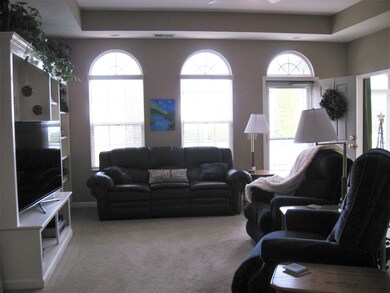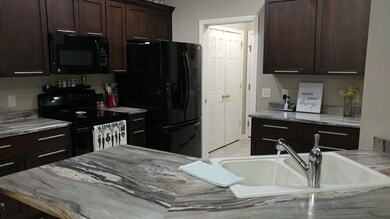
4213 Fieldbrook Pass Fort Wayne, IN 46815
Cambridge Oaks NeighborhoodEstimated Value: $269,000 - $299,252
Highlights
- Access To Lake
- Lake, Pond or Stream
- Community Pool
- Primary Bedroom Suite
- Vaulted Ceiling
- 2 Car Attached Garage
About This Home
As of February 2019Ready to enjoy the good life in this friendly community setting. The clubhouse has been updated and includes exercise room/kitchen/fireplace/pool table/pool. Association dues cover lawn care, landscaping,mulch- scrub trimming, garbage removal, exterior maintenance, roof, snow removal up to your door, gutter cleaning, care of pond and common areas. Irrigation System. The condo features 9 ft ceilings with a 10 ft tray ceiling in the great room, and a vaulted ceiling in the master. In addition to the high ceilings, the open concept makes this home feel very spacious. Additional amenities include beautiful Harlan Kitchen soft close cabinets with pull out drawers, large pantry, 5 ceiling fans, whole house humidifier, and great room wall of custom white cabinets perfect for your television and to display your treasures. Kitchen Appliances, Washer/Dryer, Garage whirlpool refrigerator, and garage built-ins stay. There is ample storage throughout. Homes in this complex tend to sell quickly..schedule your showing soon.
Last Agent to Sell the Property
Needham & Heffernan Properties, LLC Listed on: 12/14/2018
Property Details
Home Type
- Condominium
Est. Annual Taxes
- $1,783
Year Built
- Built in 2012
Lot Details
- Partially Fenced Property
- Wood Fence
HOA Fees
- $185 Monthly HOA Fees
Parking
- 2 Car Attached Garage
- Off-Street Parking
Home Design
- Brick Exterior Construction
- Slab Foundation
- Vinyl Construction Material
Interior Spaces
- 1,690 Sq Ft Home
- 1-Story Property
- Built-in Bookshelves
- Tray Ceiling
- Vaulted Ceiling
- Ceiling Fan
- Electric Dryer Hookup
Kitchen
- Breakfast Bar
- Built-In or Custom Kitchen Cabinets
- Disposal
Bedrooms and Bathrooms
- 2 Bedrooms
- Primary Bedroom Suite
- Split Bedroom Floorplan
- 2 Full Bathrooms
Outdoor Features
- Access To Lake
- Lake, Pond or Stream
Utilities
- Forced Air Heating and Cooling System
Listing and Financial Details
- Assessor Parcel Number 02-08-27-214-001.000-072
Community Details
Recreation
- Waterfront Owned by Association
- Community Pool
Ownership History
Purchase Details
Purchase Details
Home Financials for this Owner
Home Financials are based on the most recent Mortgage that was taken out on this home.Purchase Details
Home Financials for this Owner
Home Financials are based on the most recent Mortgage that was taken out on this home.Similar Homes in Fort Wayne, IN
Home Values in the Area
Average Home Value in this Area
Purchase History
| Date | Buyer | Sale Price | Title Company |
|---|---|---|---|
| Fritz Harold O | -- | Metropolitan Title | |
| Mcneely Stephen R | -- | Lawyers Title | |
| Lemler John E | -- | Lawyers Title |
Mortgage History
| Date | Status | Borrower | Loan Amount |
|---|---|---|---|
| Previous Owner | Mcneely Stephen R | $168,000 | |
| Previous Owner | Mcneely Stephen R | $142,400 | |
| Previous Owner | Mcneely Stephen R | $143,900 | |
| Previous Owner | Lemler John E | $15,000 | |
| Previous Owner | Lemler John E | $163,620 |
Property History
| Date | Event | Price | Change | Sq Ft Price |
|---|---|---|---|---|
| 02/13/2019 02/13/19 | Sold | $171,900 | -1.7% | $102 / Sq Ft |
| 12/18/2018 12/18/18 | Pending | -- | -- | -- |
| 12/14/2018 12/14/18 | For Sale | $174,900 | +8.6% | $103 / Sq Ft |
| 04/26/2014 04/26/14 | Sold | $161,000 | -4.1% | $97 / Sq Ft |
| 03/26/2014 03/26/14 | Pending | -- | -- | -- |
| 12/31/2013 12/31/13 | For Sale | $167,900 | -- | $102 / Sq Ft |
Tax History Compared to Growth
Tax History
| Year | Tax Paid | Tax Assessment Tax Assessment Total Assessment is a certain percentage of the fair market value that is determined by local assessors to be the total taxable value of land and additions on the property. | Land | Improvement |
|---|---|---|---|---|
| 2024 | $2,765 | $247,200 | $28,000 | $219,200 |
| 2022 | $2,633 | $233,700 | $28,000 | $205,700 |
| 2021 | $2,428 | $216,800 | $28,000 | $188,800 |
| 2020 | $1,977 | $181,600 | $28,000 | $153,600 |
| 2019 | $1,864 | $172,200 | $28,000 | $144,200 |
| 2018 | $1,867 | $171,500 | $28,000 | $143,500 |
| 2017 | $1,797 | $163,900 | $28,000 | $135,900 |
| 2016 | $1,735 | $160,600 | $28,000 | $132,600 |
| 2014 | $1,606 | $155,600 | $28,000 | $127,600 |
| 2013 | $1,505 | $146,100 | $28,000 | $118,100 |
Agents Affiliated with this Home
-
Carolyn Moeller
C
Seller's Agent in 2019
Carolyn Moeller
Needham & Heffernan Properties, LLC
(260) 450-1027
19 Total Sales
-
Glenna Jehl

Buyer's Agent in 2019
Glenna Jehl
Olinger & Associates, Inc.
(260) 348-4590
3 Total Sales
-
John Lemler
J
Seller's Agent in 2014
John Lemler
Coldwell Banker Real Estate Group
(260) 704-2680
9 Total Sales
-
H
Seller Co-Listing Agent in 2014
Holly Delagrange-Lemler
Coldwell Banker Roth Wehrly Graber
-

Buyer's Agent in 2014
Jeff Haines
North Eastern Group Realty
(260) 437-0708
Map
Source: Indiana Regional MLS
MLS Number: 201853891
APN: 02-08-27-214-001.000-072
- 7006 Southlake Knoll Dr
- 7617 Arabian Ct
- 4605 Beechcrest Dr
- 7025 Elmbrook Dr
- 6711 Trier Rd
- 3639 Burrwood Terrace
- 4715 Danbury Dr
- 5002 Canterbury Dr
- 7707 Glenoak Pkwy
- 3323 Kiowa Ct
- 7915 Casa Grande Ct
- 3836 Yardley Ct
- 3822 Yardley Ct
- 4521 Redstone Ct
- 7824 Glenoak Pkwy
- 3235 Arrowwood Dr
- 4011 Willshire Estates Dr
- 5306 Blossom Ridge
- 3222 Wakashan Place
- 3517 Casa Grande Dr
- 4213 Fieldbrook Pass
- 4215 Fieldbrook Pass
- 4209 Fieldbrook Pass
- 4233 Fieldbrook Pass
- 4203 Fieldbrook Pass
- 4221 Fieldbrook Pass
- 4201 Fieldbrook Pass
- 4205 Fieldbrook Pass
- 4207 Fieldbrook Pass
- 4217 Fieldbrook Pass
- 4235 Fieldbrook Pass
- 4223 Fieldbrook Pass
- 4225 Fieldbrook Pass
- 4219 Fieldbrook Pass
- 4227 Fieldbrook Pass
- 4107 Fieldbrook Pass
- 4107 Fieldbrook Pass
- 4229 Fieldbrook Pass
- 4119 Fieldbrook Pass
- 4220 Forest Creek Pkwy
