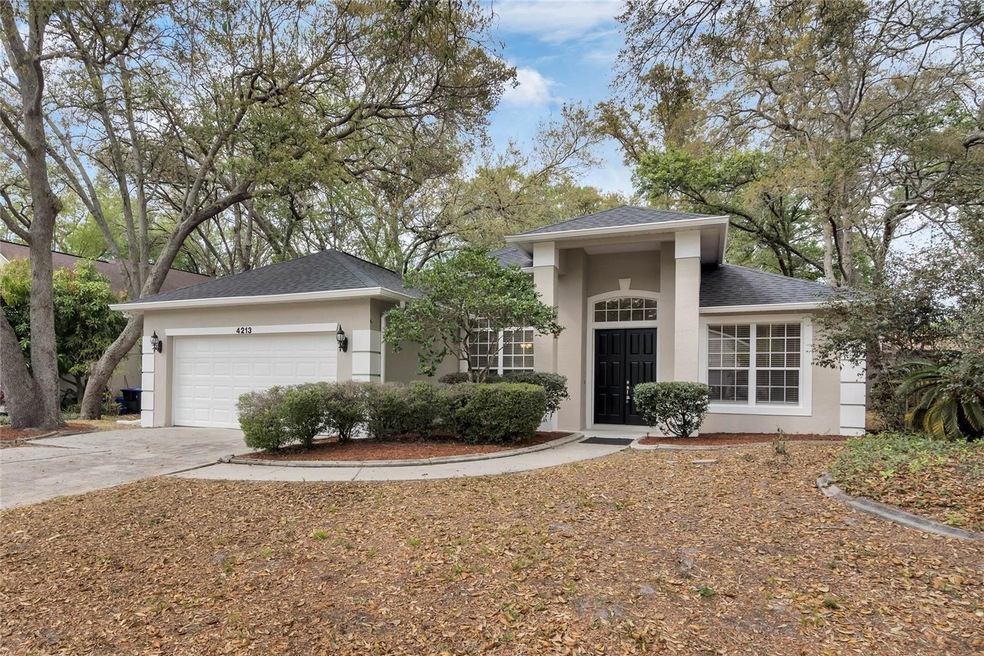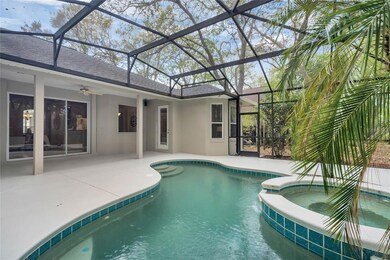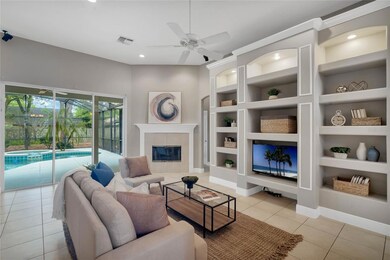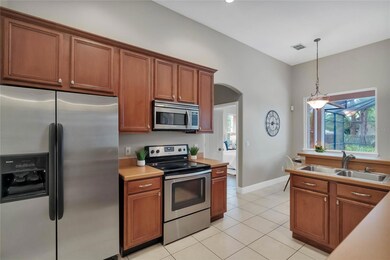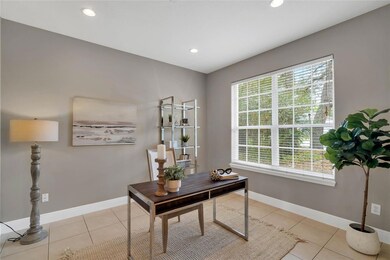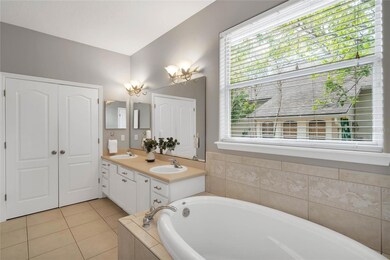
4213 Old Trafford Way Orlando, FL 32810
Lockhart NeighborhoodEstimated Value: $466,000 - $552,000
Highlights
- Access To Lake
- Screened Pool
- Family Room with Fireplace
- Oak Trees
- Open Floorplan
- Florida Architecture
About This Home
As of May 2023When we say turn-key, we mean turn-key, you will not have to lift a finger in this elegantly decorated custom built 3-bedroom, 2.5-bathroom home, located north of Orlando. This single story 1,915 sq ft home has a layout that easily flows from room to room, with impressively high ceilings and thoughtful, stylish design. The entryway is flanked by a spacious home office set up, and a formal dining room, ideal for entertaining friends and family. The living room features an impressive built-in display unit and fireplace, with access to and overlooking the pool and covered patio deck. The living room also leads into the kitchen, which features a comfortable dining nook, with pool views and breakfast bar, perfect for use as a family breakfast hangout, or somewhere for friends to enjoy a glass of wine from, whilst you cook up a storm. The kitchen is open, also has views out to the pool, plus plenty of storage and preparation space, with warm wood cabinetry and modern appliances.
The master suite is located in the left wing of the house and it makes you feel as if you’ve stepped into a spa retreat. Tall ceilings and a plethora of windows provide so much natural light, and a bay window is the centerpiece of this room, with its views over the pool and garden.
The en-suite bathroom has a separate garden tub, generous walk-in shower, dual vanities and walk-in closet, perfectly laid out to destress from the day.
Two additional, spacious bedrooms are located in the right wing of the property, perfect for a family or for guests to stay. These bedrooms share a bathroom, which features tub with shower.
You’ll be surprised by the incredibly large yard which is ideal for someone who wants to exercise their green thumb, or you can create a playground, or a space for your four legged family member. The pool and covered deck area feel like an oasis, with its palm trees and views over the yard and its mature trees. The covered patio is a great space from which to enjoy the warm Florida evenings and enjoy al fresco dining. The home is located within the Maitland, College Park, and Altamonte Springs triangle and close to all the usual amenities you would expect. With easy access to 414, Florida's Turnpike and I4, you can get to any part of the Orlando metro area in a short time. Orlando international airport is 40 minutes away and the stunning Wekiva Springs is only a 20 minute drive. With these looks, this property gem will not be on the market for long, so make sure to book your showing now!
Last Agent to Sell the Property
KELLER WILLIAMS ADVANTAGE III License #3249331 Listed on: 03/24/2023

Home Details
Home Type
- Single Family
Est. Annual Taxes
- $4,967
Year Built
- Built in 1999
Lot Details
- 0.25 Acre Lot
- Unincorporated Location
- South Facing Home
- Wood Fence
- Mature Landscaping
- Irrigation
- Oak Trees
- Property is zoned R-1A
HOA Fees
- $17 Monthly HOA Fees
Parking
- 2 Car Attached Garage
- Garage Door Opener
- Driveway
Home Design
- Florida Architecture
- Slab Foundation
- Shingle Roof
- Block Exterior
- Stucco
Interior Spaces
- 1,915 Sq Ft Home
- Open Floorplan
- Built-In Features
- Crown Molding
- High Ceiling
- Ceiling Fan
- Wood Burning Fireplace
- Blinds
- Sliding Doors
- Family Room with Fireplace
- Living Room
- Dining Room
- Inside Utility
- Laundry Room
- Pool Views
Kitchen
- Eat-In Kitchen
- Dinette
- Range
- Microwave
- Solid Surface Countertops
- Disposal
Flooring
- Concrete
- Tile
Bedrooms and Bathrooms
- 3 Bedrooms
- Primary Bedroom on Main
- Split Bedroom Floorplan
- Walk-In Closet
- Garden Bath
Home Security
- Home Security System
- Fire and Smoke Detector
Pool
- Screened Pool
- In Ground Pool
- Spa
- Fence Around Pool
- Child Gate Fence
Outdoor Features
- Access To Lake
- Covered patio or porch
- Exterior Lighting
- Rain Gutters
Schools
- Riverside Elementary School
- Lockhart Middle School
- Wekiva High School
Utilities
- Central Heating and Cooling System
- Electric Water Heater
- Cable TV Available
Community Details
- Trafford Park Hoa, Inc | Travis Williams Association, Phone Number (407) 921-8697
- Trafford Park Subdivision
Listing and Financial Details
- Visit Down Payment Resource Website
- Tax Lot 180
- Assessor Parcel Number 29-21-29-8783-00-180
Ownership History
Purchase Details
Home Financials for this Owner
Home Financials are based on the most recent Mortgage that was taken out on this home.Purchase Details
Home Financials for this Owner
Home Financials are based on the most recent Mortgage that was taken out on this home.Similar Homes in Orlando, FL
Home Values in the Area
Average Home Value in this Area
Purchase History
| Date | Buyer | Sale Price | Title Company |
|---|---|---|---|
| Anderson Joseph | $485,000 | None Listed On Document | |
| Garcia Elizabeth M | $30,000 | -- |
Mortgage History
| Date | Status | Borrower | Loan Amount |
|---|---|---|---|
| Open | Anderson Joseph | $490,675 | |
| Previous Owner | Garcia Elizabeth M | $142,900 | |
| Previous Owner | Garcia Elizabeth M | $148,200 |
Property History
| Date | Event | Price | Change | Sq Ft Price |
|---|---|---|---|---|
| 05/15/2023 05/15/23 | Sold | $485,000 | -3.0% | $253 / Sq Ft |
| 04/16/2023 04/16/23 | Pending | -- | -- | -- |
| 03/24/2023 03/24/23 | For Sale | $500,000 | 0.0% | $261 / Sq Ft |
| 05/01/2019 05/01/19 | Rented | $1,995 | 0.0% | -- |
| 04/12/2019 04/12/19 | Under Contract | -- | -- | -- |
| 03/25/2019 03/25/19 | For Rent | $1,995 | -- | -- |
Tax History Compared to Growth
Tax History
| Year | Tax Paid | Tax Assessment Tax Assessment Total Assessment is a certain percentage of the fair market value that is determined by local assessors to be the total taxable value of land and additions on the property. | Land | Improvement |
|---|---|---|---|---|
| 2025 | $6,322 | $416,063 | -- | -- |
| 2024 | $5,694 | $404,300 | $50,000 | $354,300 |
| 2023 | $5,694 | $379,856 | $50,000 | $329,856 |
| 2022 | $4,967 | $307,254 | $50,000 | $257,254 |
| 2021 | $4,432 | $249,594 | $40,000 | $209,594 |
| 2020 | $4,276 | $251,634 | $40,000 | $211,634 |
| 2019 | $4,173 | $236,019 | $40,000 | $196,019 |
| 2018 | $3,964 | $229,514 | $37,500 | $192,014 |
| 2017 | $3,672 | $207,727 | $33,000 | $174,727 |
| 2016 | $3,504 | $200,701 | $30,000 | $170,701 |
| 2015 | $3,359 | $190,505 | $30,000 | $160,505 |
| 2014 | $3,137 | $170,111 | $25,000 | $145,111 |
Agents Affiliated with this Home
-
Jessica Estrada

Seller's Agent in 2023
Jessica Estrada
KELLER WILLIAMS ADVANTAGE III
(863) 409-1771
3 in this area
156 Total Sales
-
Vilmari Caraballo

Buyer's Agent in 2023
Vilmari Caraballo
RE/MAX
(407) 583-9870
1 in this area
119 Total Sales
-
Gus Grana

Seller's Agent in 2019
Gus Grana
GLOBAL FLORIDA REALTY
(407) 754-5756
-
Dan Conlon

Buyer's Agent in 2019
Dan Conlon
HEIRLOOM REALTY INTERNATIONAL
47 Total Sales
Map
Source: Stellar MLS
MLS Number: O6099032
APN: 29-2129-8783-00-180
- 4201 Old Trafford Way
- 2530 Domenico Paul Way
- 8410 Lake Bosse Dr
- 3711 Shady Grove Cir
- 3703 Pembrook Dr
- 4424 Park Eden Cir
- 4410 Rossmore Dr
- 4190 Rossmore Dr
- 1250 Woodridge Ct
- 3501 Calumet Dr
- 4027 Lakeside Reserve Ct
- 3410 Calumet Dr
- 8113 Eden Park Rd
- 938 Southridge Trail
- 8438 Bay Oak Ct
- 3455 Jujube Dr
- 3309 Drake Dr
- 5056 Sailwind Cir
- 942 Cinnamon Ct
- 992 Woodrose Ct
- 4213 Old Trafford Way
- 4219 Old Trafford Way
- 4212 Cobble Stone Ct
- 4204 Cobble Stone Ct
- 4220 Cobble Stone Ct
- 4212 Old Trafford Way
- 4140 Cobble Stone Ct
- 4206 Old Trafford Way
- 4218 Old Trafford Way
- 4228 Cobble Stone Ct
- 4127 Old Trafford Way
- 4200 Old Trafford Way
- 4224 Old Trafford Way
- 4132 Cobble Stone Ct
- 4236 Cobble Stone Ct
- 4126 Old Trafford Way
- 4121 Old Trafford Way
- 4124 Cobble Stone Ct
- 4103 Greenfern Dr
- 4211 Cobble Stone Ct
