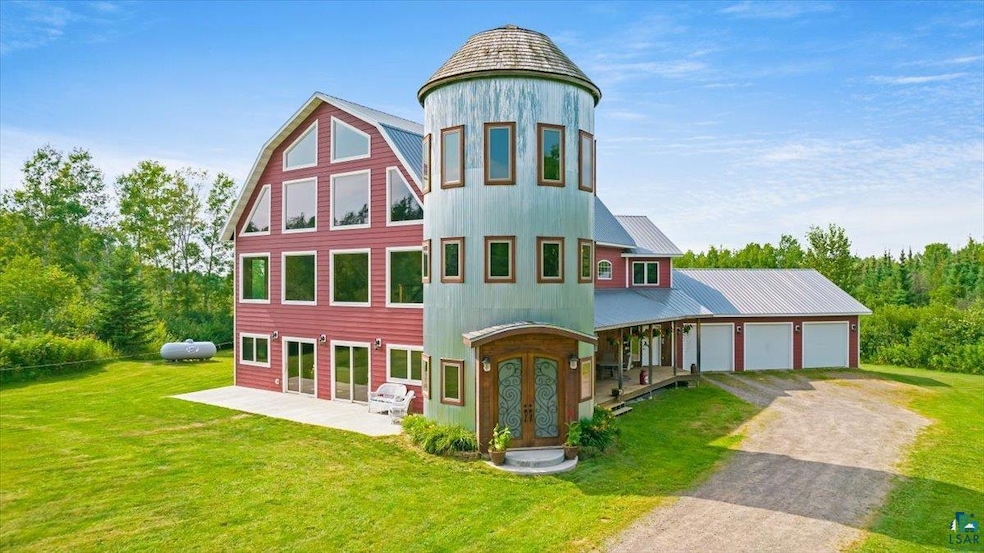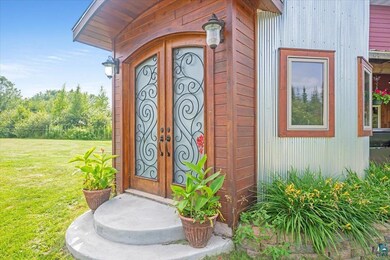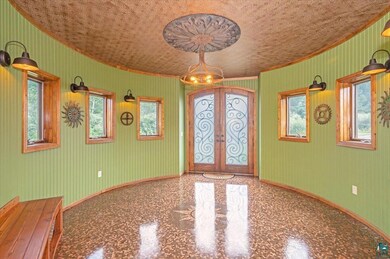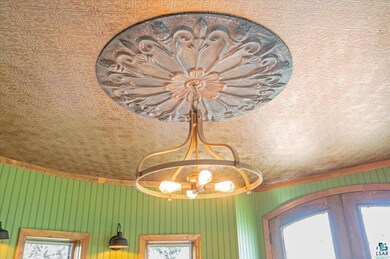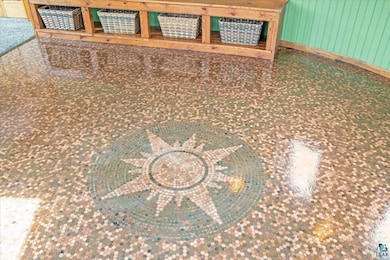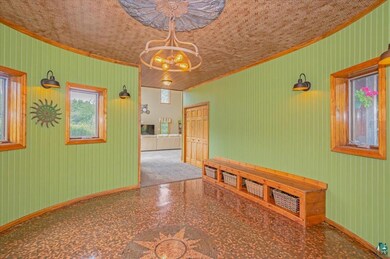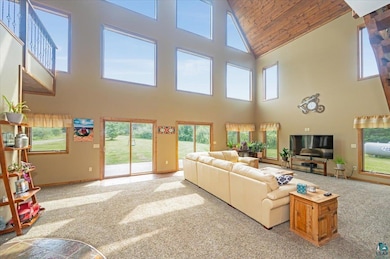4213 van Gassler Rd Cloquet, MN 55720
Estimated payment $4,539/month
Highlights
- RV Access or Parking
- Heated Floors
- Vaulted Ceiling
- Proctor Senior High School Rated 9+
- Recreation Room
- Main Floor Primary Bedroom
About This Home
REDUCED TO SELL IMMEDIATELY!!! HONEY, PULL THE CAR OVER....I'VE FOUND MY DREAM HOME! LOOKING FOR A UNIQUE, CUSTOM HOME WITH PRIVACY? Well, your search is over! This 2015 custom-built modern farmhouse is absolutely stunning from the moment you enter. You will be BLOWN away as you open the front door to the silo! An epoxy floor that encompasses over 8000 pennies is a show-stopper! A built-in bench and over-sized closet make this space very functional. The expansive great room boasts a wall of windows, allowing a TON of natural light to flood this room. Keeping with the modern farmhouse feel, you'll enjoy cooking in the chef-inspired kitchen featuring a hand-hammered copper farmhouse sink, slate tile floors, custom lighting, HUGE island with storage, concrete counter tops, custom cabinetry and built-ins. The informal dining area is just steps away from the breakfast bar and has direct access to the covered porch, allowing the perfect spot to grill on those inclement weather days. Just off of the kitchen is the primary bedroom with a very cool, industrial farmhouse inspired bathroom with a jetted tub and separate shower. You will also have access to a private patio. Rounding off this main level is a bedroom (currently being used as a workout room), 1/2 bath, laundry room, mudroom area and utility room. As you ascend to the second floor, you'll be greeted with a spectacular view of the living room and private yard through the expansive wall of windows--ABSOLUTLEY breathtaking. There is also 3 bedrooms with two sharing a Jack & Jill bathroom. A non-conforming bedroom, bath and office complete this floor. We aren't done yet--the third floor offers a 28x28 rec room with plenty of space for a pool table, large TV, comfy furniture etc. What a cool gathering space and overlooks the great room and wall of windows. But the highlight is the third floor of the silo--this would make the perfect art studio, office, music room or library. As added features, you will appreciate the private 9 acres, just 15 minutes to Duluth, in-floor main level heat, heated 36x28 3 car attached garage, chicken coop, corrugated metal roof, custom staircases & railings, custom lighting throughout and too much more to list! This is a MUST SEE property--make sure to schedule enough time to truly enjoy your showing! Call today for your private tour and STOP DREAMING...START LIVING!!!
Home Details
Home Type
- Single Family
Est. Annual Taxes
- $8,835
Year Built
- Built in 2015
Lot Details
- 9 Acre Lot
- Lot Dimensions are 656x597
- Property fronts a county road
- Poultry Coop
- Level Lot
- Landscaped with Trees
Home Design
- Slab Foundation
- Fire Rated Drywall
- Wood Frame Construction
- Metal Roof
- Wood Siding
- Metal Siding
- Composition Shingle
Interior Spaces
- 5,461 Sq Ft Home
- Woodwork
- Vaulted Ceiling
- Ceiling Fan
- Vinyl Clad Windows
- Wood Frame Window
- Mud Room
- Entrance Foyer
- Family Room
- Living Room
- Combination Kitchen and Dining Room
- Den
- Recreation Room
- Property Views
Kitchen
- Breakfast Bar
- Range
- Dishwasher
- Kitchen Island
- Farmhouse Sink
Flooring
- Heated Floors
- Tile
Bedrooms and Bathrooms
- 4 Bedrooms
- Primary Bedroom on Main
- Jack-and-Jill Bathroom
- Bathroom on Main Level
Laundry
- Laundry Room
- Dryer
- Washer
Parking
- 3 Car Attached Garage
- Heated Garage
- Garage Door Opener
- Gravel Driveway
- Off-Street Parking
- RV Access or Parking
Utilities
- Baseboard Heating
- Boiler Heating System
- Heating System Uses Wood
- Heating System Uses Propane
- Drilled Well
- Fuel Tank
- Sewer Holding Tank
- Cable TV Available
Additional Features
- Wheelchair Access
- Energy-Efficient Windows
Community Details
- No Home Owners Association
Listing and Financial Details
- Assessor Parcel Number 530-0010-02740
Map
Home Values in the Area
Average Home Value in this Area
Tax History
| Year | Tax Paid | Tax Assessment Tax Assessment Total Assessment is a certain percentage of the fair market value that is determined by local assessors to be the total taxable value of land and additions on the property. | Land | Improvement |
|---|---|---|---|---|
| 2024 | $8,864 | $815,100 | $77,500 | $737,600 |
| 2023 | $8,864 | $701,100 | $66,700 | $634,400 |
| 2022 | $7,892 | $661,900 | $45,500 | $616,400 |
| 2021 | $7,760 | $601,300 | $43,900 | $557,400 |
| 2020 | $7,918 | $601,300 | $43,900 | $557,400 |
| 2019 | $7,420 | $601,300 | $43,900 | $557,400 |
| 2018 | $7,076 | $579,200 | $44,400 | $534,800 |
| 2017 | $198 | $538,300 | $41,600 | $496,700 |
| 2016 | $184 | $17,900 | $17,900 | $0 |
| 2015 | $249 | $17,000 | $17,000 | $0 |
| 2014 | $249 | $22,300 | $22,300 | $0 |
Property History
| Date | Event | Price | List to Sale | Price per Sq Ft |
|---|---|---|---|---|
| 10/11/2025 10/11/25 | Price Changed | $725,000 | -2.0% | $133 / Sq Ft |
| 09/10/2025 09/10/25 | Price Changed | $739,900 | -2.6% | $135 / Sq Ft |
| 08/09/2025 08/09/25 | Price Changed | $759,900 | -1.3% | $139 / Sq Ft |
| 07/15/2025 07/15/25 | Price Changed | $769,900 | -2.5% | $141 / Sq Ft |
| 06/29/2025 06/29/25 | Price Changed | $789,900 | -1.3% | $145 / Sq Ft |
| 03/16/2025 03/16/25 | Price Changed | $799,900 | -2.4% | $146 / Sq Ft |
| 12/16/2024 12/16/24 | Price Changed | $819,900 | -2.4% | $150 / Sq Ft |
| 09/22/2024 09/22/24 | Price Changed | $839,900 | -4.5% | $154 / Sq Ft |
| 09/01/2024 09/01/24 | Price Changed | $879,900 | -2.2% | $161 / Sq Ft |
| 07/31/2024 07/31/24 | For Sale | $899,900 | -- | $165 / Sq Ft |
Purchase History
| Date | Type | Sale Price | Title Company |
|---|---|---|---|
| Quit Claim Deed | -- | North Shore Title | |
| Quit Claim Deed | -- | None Available | |
| Quit Claim Deed | -- | None Available |
Mortgage History
| Date | Status | Loan Amount | Loan Type |
|---|---|---|---|
| Open | $409,000 | New Conventional |
Source: Lake Superior Area REALTORS®
MLS Number: 6115248
APN: 530001002740
- 4131 van Gassler Rd
- 6373 Maple Grove Rd
- Rd
- TBD Canosia Rd
- TBD (Option B) Maple Grove Rd
- TBD (Option A) Maple Grove Rd
- TBD (Option C) Maple Grove Rd
- 0000 Wick Rd
- 4746 Caribou Lake Rd
- Tbd Maple Grove Road (Option B)
- Tbd Maple Grove Road (Option C)
- XXXX Lindrose Rd
- 6049 S Pike Lake Rd
- 7045 Highway 2
- 5796 Highway 194
- xxc Morris Thomas Rd
- 59XX Old Miller Trunk Hwy
- 4344 Midway Rd
- 3920 Old Midway Rd
- XXXX Rycor Ln
- 4498 Ugstad Rd
- 7 W Hwy 61 Unit Back Unit
- 4122 Meadow Pkwy
- 4877 W Arrowhead Rd
- 4880 Miller Trunk Hwy
- 4050 Haines Rd
- 4710 Matterhorn Cir
- 4736-4746 Matterhorn Cir
- 1408 Maple Grove Rd
- 1306 Maple Grove Rd
- 2020 14th St
- 2534 Harvey St
- 6619 Westgate Blvd
- 7115 Redruth St
- 3425 Eischen Ct
- 9215 Zimmerly Ave
- 5402 Ramsey St
- 510 N 40th Ave W
- 2338 Rice Lake Rd
- 2328 1/2 W 6th St Unit .5
