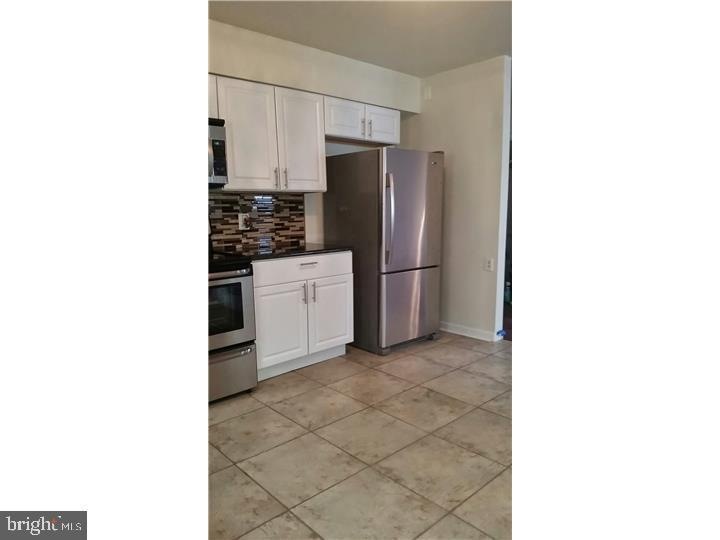
4213 W 5th St Marcus Hook, PA 19061
Highlights
- Colonial Architecture
- No HOA
- Forced Air Heating and Cooling System
About This Home
As of September 2021Turn key home that has been totally renovated in 2016. Entering through the front or the back you are graced with a newly renovated house from top to bottom. The open floor plan allows you to design your own layout with the positioning of your furniture. A totally new kitchen accented with granite and stainless steel appliances are waiting for you. A half bath on the first floor is just an added bonus for this house. Under the first floor steps and the laundry room is ample storage. In the rear of the home is an addition storage shed. Proceeding to the second level is a oversized landing area with room for a cozy area to sit or use as an office-study space. The large bedrooms and new bath complete the second floor. Put this at the top of you list for this price.
Listing Office
Townhouse Details
Home Type
- Townhome
Est. Annual Taxes
- $2,736
Year Built
- Built in 1950
Lot Details
- 2,439 Sq Ft Lot
- Lot Dimensions are 22.00 x 100.00
Parking
- Off-Street Parking
Home Design
- Semi-Detached or Twin Home
- Colonial Architecture
- Aluminum Siding
- Vinyl Siding
Interior Spaces
- 1,368 Sq Ft Home
- Property has 2 Levels
Bedrooms and Bathrooms
- 3 Main Level Bedrooms
Utilities
- Forced Air Heating and Cooling System
- Cooling System Utilizes Natural Gas
- Natural Gas Water Heater
Listing and Financial Details
- Tax Lot 144-007
- Assessor Parcel Number 46-00-00174-49
Community Details
Overview
- No Home Owners Association
Pet Policy
- Pets Allowed
Ownership History
Purchase Details
Home Financials for this Owner
Home Financials are based on the most recent Mortgage that was taken out on this home.Purchase Details
Purchase Details
Purchase Details
Home Financials for this Owner
Home Financials are based on the most recent Mortgage that was taken out on this home.Similar Homes in Marcus Hook, PA
Home Values in the Area
Average Home Value in this Area
Purchase History
| Date | Type | Sale Price | Title Company |
|---|---|---|---|
| Deed | $133,500 | Mutual Abstract Company | |
| Special Warranty Deed | $35,000 | None Available | |
| Sheriffs Deed | -- | None Available | |
| Deed | $117,000 | None Available |
Mortgage History
| Date | Status | Loan Amount | Loan Type |
|---|---|---|---|
| Open | $5,000 | Unknown | |
| Open | $131,081 | FHA | |
| Previous Owner | $85,025 | New Conventional | |
| Previous Owner | $116,082 | FHA |
Property History
| Date | Event | Price | Change | Sq Ft Price |
|---|---|---|---|---|
| 09/02/2021 09/02/21 | Sold | $133,500 | +4.5% | $98 / Sq Ft |
| 07/10/2021 07/10/21 | Pending | -- | -- | -- |
| 07/03/2021 07/03/21 | For Sale | $127,800 | +42.8% | $93 / Sq Ft |
| 04/17/2015 04/17/15 | Sold | $89,500 | 0.0% | $65 / Sq Ft |
| 03/18/2015 03/18/15 | Pending | -- | -- | -- |
| 02/01/2015 02/01/15 | For Sale | $89,500 | -- | $65 / Sq Ft |
Tax History Compared to Growth
Tax History
| Year | Tax Paid | Tax Assessment Tax Assessment Total Assessment is a certain percentage of the fair market value that is determined by local assessors to be the total taxable value of land and additions on the property. | Land | Improvement |
|---|---|---|---|---|
| 2024 | $2,578 | $65,540 | $18,260 | $47,280 |
| 2023 | $2,509 | $65,540 | $18,260 | $47,280 |
| 2022 | $2,457 | $65,540 | $18,260 | $47,280 |
| 2021 | $3,467 | $65,540 | $18,260 | $47,280 |
| 2020 | $2,922 | $48,640 | $17,170 | $31,470 |
| 2019 | $2,922 | $48,640 | $17,170 | $31,470 |
| 2018 | $2,928 | $48,640 | $0 | $0 |
| 2017 | $2,909 | $48,640 | $0 | $0 |
| 2016 | $267 | $48,640 | $0 | $0 |
| 2015 | $272 | $48,640 | $0 | $0 |
| 2014 | $272 | $48,640 | $0 | $0 |
Agents Affiliated with this Home
-
Edward Acevedo

Seller's Agent in 2021
Edward Acevedo
EXP Realty, LLC
(302) 229-4987
1 in this area
45 Total Sales
-
Cheryl Toscano

Buyer's Agent in 2021
Cheryl Toscano
RE/MAX
(267) 679-9269
1 in this area
47 Total Sales
Map
Source: Bright MLS
MLS Number: PADE2001698
APN: 46-00-00174-49
- 604-608 Main St
- 4210 W 7th St
- 4216 W 7th St
- 4412 Post Rd
- 1 Walnut St
- 0 Price St
- 224 Wilcox St
- 39 Spruce St
- 1019 Yates Ave
- 1001 Sunset St Unit 100
- 1029 Market St
- 809 1/2 Market St
- 1150 Pine Ln
- 136 Chadwick Ave
- 1200 Pine Ln
- 3038 W 2nd St
- 17 Marshall Ave
- 158 Fronefield Ave
- 1359 Green St
- 1024 Washington Ave
