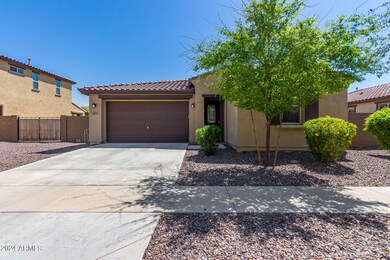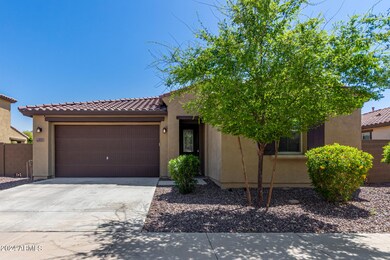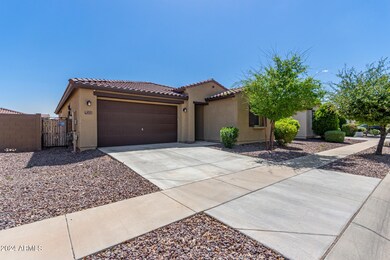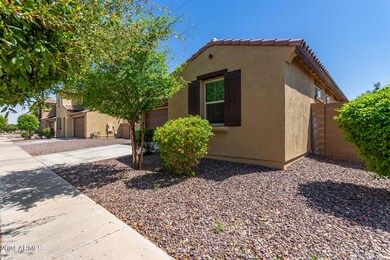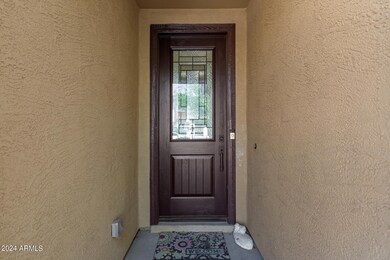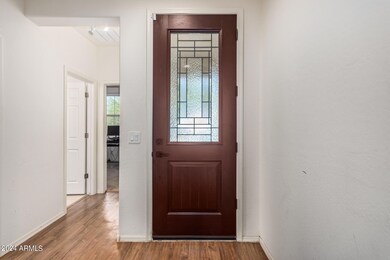
4213 W Winston Dr Phoenix, AZ 85339
Laveen NeighborhoodEstimated Value: $414,000 - $430,000
Highlights
- Granite Countertops
- Covered patio or porch
- Breakfast Bar
- Phoenix Coding Academy Rated A
- Dual Vanity Sinks in Primary Bathroom
- No Interior Steps
About This Home
As of May 2024Welcome Home to Montana Vista in beautiful Laveen! This is a fantastic single level home with so much to offer. Enter the home through a brand new upgraded glass door to a nice entry. The home has a split greatroom floorplan which offers 3 beds, 2 baths + double door den/office. The kitchen is amazingly upgraded with beautiful LE Appliances and gas range! The pantry is spacious, plenty of cabinet space, white subway tile back-splash, recessed lighting, centered island with sink & breakfast bar, and granite counter-tops. Enjoy the very private master bedroom to find a spotless en-suite bathroom with dual sinks, make up vanity space & walk-in closet. Perfectly sized backyard includes covered patio, beautiful extended paver patio, and spacious a side yard. Enjoy the Laveen Life! Come see!
Last Agent to Sell the Property
Keller Williams Realty East Valley License #SA535719000 Listed on: 04/14/2024

Home Details
Home Type
- Single Family
Est. Annual Taxes
- $2,652
Year Built
- Built in 2018
Lot Details
- 5,640 Sq Ft Lot
- Block Wall Fence
HOA Fees
- $103 Monthly HOA Fees
Parking
- 2 Car Garage
- Garage Door Opener
Home Design
- Wood Frame Construction
- Tile Roof
- Stucco
Interior Spaces
- 1,789 Sq Ft Home
- 1-Story Property
- Ceiling height of 9 feet or more
- Ceiling Fan
Kitchen
- Breakfast Bar
- Built-In Microwave
- Kitchen Island
- Granite Countertops
Flooring
- Carpet
- Tile
- Vinyl
Bedrooms and Bathrooms
- 3 Bedrooms
- 2 Bathrooms
- Dual Vanity Sinks in Primary Bathroom
Schools
- Laveen Elementary School
- Vista Del Sur Accelerated Middle School
- Cesar Chavez High School
Utilities
- Refrigerated Cooling System
- Heating System Uses Natural Gas
- High Speed Internet
- Cable TV Available
Additional Features
- No Interior Steps
- Covered patio or porch
Listing and Financial Details
- Tax Lot 332
- Assessor Parcel Number 300-14-602
Community Details
Overview
- Association fees include ground maintenance
- Trestle Management Association, Phone Number (480) 422-0888
- Built by K HOVNANIAN
- Montana Vista Replat Subdivision, Grace Floorplan
Recreation
- Bike Trail
Ownership History
Purchase Details
Home Financials for this Owner
Home Financials are based on the most recent Mortgage that was taken out on this home.Purchase Details
Home Financials for this Owner
Home Financials are based on the most recent Mortgage that was taken out on this home.Purchase Details
Home Financials for this Owner
Home Financials are based on the most recent Mortgage that was taken out on this home.Purchase Details
Home Financials for this Owner
Home Financials are based on the most recent Mortgage that was taken out on this home.Purchase Details
Similar Homes in the area
Home Values in the Area
Average Home Value in this Area
Purchase History
| Date | Buyer | Sale Price | Title Company |
|---|---|---|---|
| Shukuru Darlene | $423,000 | Landmark Title | |
| Evers Theodore H | $315,000 | Netco Title Company | |
| Mathurin Renee | -- | Title365 | |
| Cauchi Renee | $242,940 | New Land Title Agency Llc | |
| K Hovananian At Montana Vista Llc | -- | New Land Title Agency | |
| K Hovnanian Great Western Building Compa | -- | New Land Title Agency | |
| K Hovnanian At Montana Vista Llc | $3,456,000 | Fidelity National Title |
Mortgage History
| Date | Status | Borrower | Loan Amount |
|---|---|---|---|
| Open | Shukuru Darlene | $415,338 | |
| Previous Owner | Evers Theodore H | $304,486 | |
| Previous Owner | Mathurin Renee | $236,772 | |
| Previous Owner | Cauchi Renee | $238,502 |
Property History
| Date | Event | Price | Change | Sq Ft Price |
|---|---|---|---|---|
| 05/22/2024 05/22/24 | Sold | $423,000 | +0.7% | $236 / Sq Ft |
| 04/18/2024 04/18/24 | Pending | -- | -- | -- |
| 04/14/2024 04/14/24 | For Sale | $419,900 | +33.3% | $235 / Sq Ft |
| 09/21/2020 09/21/20 | Sold | $315,000 | 0.0% | $176 / Sq Ft |
| 08/12/2020 08/12/20 | For Sale | $315,000 | -- | $176 / Sq Ft |
Tax History Compared to Growth
Tax History
| Year | Tax Paid | Tax Assessment Tax Assessment Total Assessment is a certain percentage of the fair market value that is determined by local assessors to be the total taxable value of land and additions on the property. | Land | Improvement |
|---|---|---|---|---|
| 2025 | $2,703 | $19,442 | -- | -- |
| 2024 | $2,652 | $18,516 | -- | -- |
| 2023 | $2,652 | $33,600 | $6,720 | $26,880 |
| 2022 | $2,572 | $24,370 | $4,870 | $19,500 |
| 2021 | $2,593 | $23,610 | $4,720 | $18,890 |
| 2020 | $2,524 | $21,870 | $4,370 | $17,500 |
| 2019 | $2,531 | $20,150 | $4,030 | $16,120 |
| 2018 | $218 | $4,770 | $4,770 | $0 |
| 2017 | $207 | $3,015 | $3,015 | $0 |
| 2016 | $197 | $2,595 | $2,595 | $0 |
| 2015 | $190 | $1,424 | $1,424 | $0 |
Agents Affiliated with this Home
-
Jill Rother

Seller's Agent in 2024
Jill Rother
Keller Williams Realty East Valley
(480) 818-4602
1 in this area
93 Total Sales
-
Rachel Loftus

Buyer's Agent in 2024
Rachel Loftus
West USA Realty
(602) 481-9940
15 in this area
109 Total Sales
-
Stephanie Bishop

Seller's Agent in 2020
Stephanie Bishop
Bliss Realty & Investments
(602) 614-0123
1 in this area
40 Total Sales
-

Buyer's Agent in 2020
Christopher Davis
RE/MAX
(602) 565-0723
Map
Source: Arizona Regional Multiple Listing Service (ARMLS)
MLS Number: 6691484
APN: 300-14-602
- 4117 W Allen St
- 4229 W Magdalena Ln
- 8113 S 42nd Dr
- 4413 W Samantha Way
- 4125 W Gary Way
- 4311 W Siesta Way
- 8420 S 40th Dr
- 8419 S 40th Dr
- 4302 W Dobbins Rd
- 4411 W Beverly Rd
- 4216 W Harwell Rd
- 8615 S 45th Glen
- XXXX S 41st Dr Unit A
- 3928 W La Mirada Dr
- 4617 W Alicia Dr
- 4429 W Paseo Way
- 4605 W Beverly Rd Unit 2
- 9313 S 39th Dr
- 4605 W Fawn Dr
- 4414 W Monte Way
- 4213 W Winston Dr
- 4149 W Winston Dr
- 4217 W Winston Dr
- 4216 W Ardmore Rd
- 4154 W Ardmore Rd
- 4221 W Winston Dr
- 4220 W Ardmore Rd
- 4150 W Ardmore Rd
- 4145 W Winston Dr
- 4214 W Winston Dr
- 4225 W Winston Dr
- 4148 W Winston Dr
- 4218 W Winston Dr
- 4146 W Ardmore Rd
- 4224 W Ardmore Rd
- 4222 W Winston Dr
- 4144 W Winston Dr
- 4229 W Winston Dr
- 4226 W Winston Dr
- 4217 W Coles Rd

