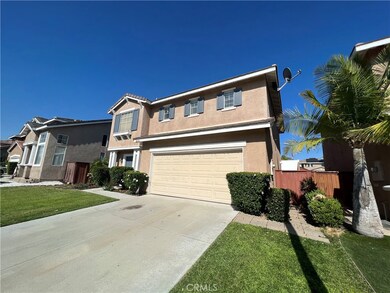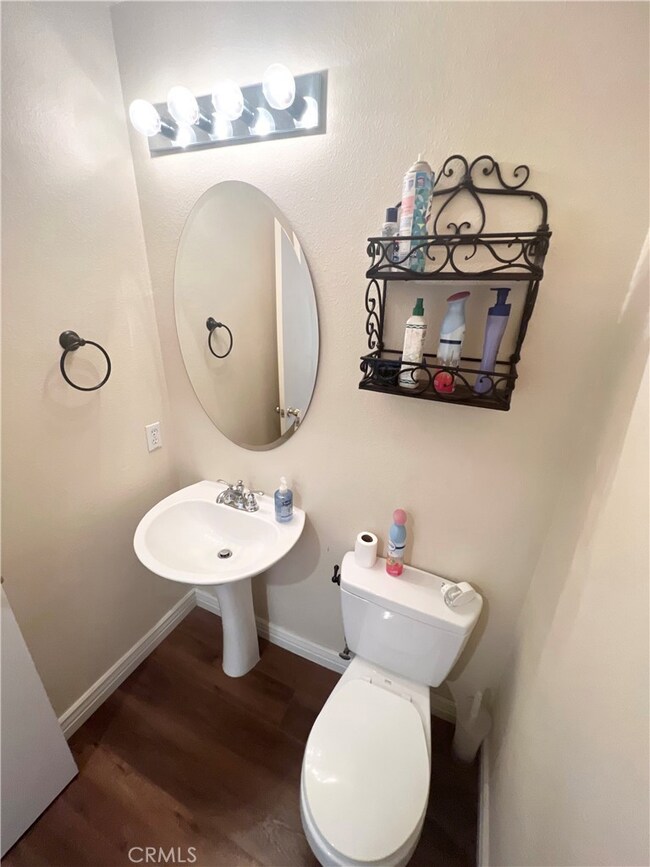
42132 Orange Blossom Dr Temecula, CA 92591
Alta Vista NeighborhoodHighlights
- Spa
- Gated Community
- Clubhouse
- Margarita Middle School Rated A-
- Open Floorplan
- Cathedral Ceiling
About This Home
As of July 2025Get ready to call this great detached condo home! Located in the desirable gated community of Laurel Creek, this two story property includes 3 bedrooms, 2.5 bathrooms and a 2 car garage with 1,619 square feet of living space. The interior offers an open floor plan with high ceilings and vinyl wood flooring throughout and some carpet. As you enter, you will find the formal living room and half bathroom. The family room has a fireplace next to the eating area and kitchen an island and tile countertops. You will also find access to the 2 car garage and access to the backyard. All bedrooms are located upstairs, including the primary bedroom and primary bathroom. The laundry room is also located upstairs. The low-maintenance backyard includes a solid wood deck, palms and fencing. The Laurel Creek gated community offers a community pool, spa, playground, clubhouse, BBQ, and tot lot. This property is also close to local schools, shopping, wineries, Old Town Temecula, freeways and more! Low HOA and low taxes makes this property a buyer win!
Last Agent to Sell the Property
First Team Real Estate License #01915472 Listed on: 08/27/2022

Property Details
Home Type
- Condominium
Est. Annual Taxes
- $5,957
Year Built
- Built in 2000
Lot Details
- No Common Walls
- Vinyl Fence
- Wood Fence
- Back Yard
- Density is up to 1 Unit/Acre
HOA Fees
- $110 Monthly HOA Fees
Parking
- 2 Car Attached Garage
- Parking Available
- Driveway
Home Design
- Slab Foundation
- Slate Roof
- Stucco
Interior Spaces
- 1,629 Sq Ft Home
- 2-Story Property
- Open Floorplan
- Cathedral Ceiling
- Ceiling Fan
- Family Room with Fireplace
- Laundry Room
Kitchen
- Eat-In Kitchen
- Gas Oven
- Gas Range
- Microwave
- Freezer
- Dishwasher
- Kitchen Island
- Tile Countertops
- Disposal
Flooring
- Carpet
- Vinyl
Bedrooms and Bathrooms
- 3 Bedrooms
- All Upper Level Bedrooms
- Dual Vanity Sinks in Primary Bathroom
- Bathtub
- Separate Shower
Home Security
Outdoor Features
- Spa
- Exterior Lighting
- Rain Gutters
Location
- Suburban Location
Schools
- Temecula Elementary School
- Margarita Middle School
- Temecula Valley High School
Utilities
- Central Heating and Cooling System
- Natural Gas Connected
- Water Heater
- Satellite Dish
Listing and Financial Details
- Tax Lot 1-P
- Tax Tract Number 288850
- Assessor Parcel Number 921371019
- $658 per year additional tax assessments
Community Details
Overview
- 134 Units
- Laurel Creek Association, Phone Number (951) 699-1220
- Elite Management HOA
Amenities
- Picnic Area
- Clubhouse
Recreation
- Community Playground
- Community Pool
- Community Spa
- Park
- Bike Trail
Pet Policy
- Pets Allowed
Security
- Resident Manager or Management On Site
- Controlled Access
- Gated Community
- Carbon Monoxide Detectors
- Fire and Smoke Detector
Ownership History
Purchase Details
Home Financials for this Owner
Home Financials are based on the most recent Mortgage that was taken out on this home.Purchase Details
Home Financials for this Owner
Home Financials are based on the most recent Mortgage that was taken out on this home.Purchase Details
Home Financials for this Owner
Home Financials are based on the most recent Mortgage that was taken out on this home.Purchase Details
Purchase Details
Home Financials for this Owner
Home Financials are based on the most recent Mortgage that was taken out on this home.Purchase Details
Home Financials for this Owner
Home Financials are based on the most recent Mortgage that was taken out on this home.Purchase Details
Home Financials for this Owner
Home Financials are based on the most recent Mortgage that was taken out on this home.Purchase Details
Home Financials for this Owner
Home Financials are based on the most recent Mortgage that was taken out on this home.Similar Homes in Temecula, CA
Home Values in the Area
Average Home Value in this Area
Purchase History
| Date | Type | Sale Price | Title Company |
|---|---|---|---|
| Grant Deed | -- | Ticor Title | |
| Grant Deed | $500,000 | -- | |
| Grant Deed | $405,000 | Stewart Title Of California | |
| Interfamily Deed Transfer | -- | Accommodation | |
| Grant Deed | $315,000 | Lawyers Title | |
| Grant Deed | $370,000 | North American Title Co | |
| Grant Deed | $202,000 | Chicago Title Co | |
| Grant Deed | $166,000 | First American Title Co |
Mortgage History
| Date | Status | Loan Amount | Loan Type |
|---|---|---|---|
| Open | $537,160 | VA | |
| Previous Owner | $500,000 | Balloon | |
| Previous Owner | $413,707 | VA | |
| Previous Owner | $115,000 | New Conventional | |
| Previous Owner | $60,000 | Credit Line Revolving | |
| Previous Owner | $237,000 | Purchase Money Mortgage | |
| Previous Owner | $80,000 | Credit Line Revolving | |
| Previous Owner | $204,534 | VA | |
| Previous Owner | $201,960 | VA | |
| Previous Owner | $160,705 | FHA |
Property History
| Date | Event | Price | Change | Sq Ft Price |
|---|---|---|---|---|
| 07/15/2025 07/15/25 | Sold | $602,000 | 0.0% | $370 / Sq Ft |
| 06/24/2025 06/24/25 | Off Market | $602,000 | -- | -- |
| 06/24/2025 06/24/25 | Pending | -- | -- | -- |
| 06/11/2025 06/11/25 | Off Market | $602,000 | -- | -- |
| 06/10/2025 06/10/25 | For Sale | $599,999 | +20.0% | $368 / Sq Ft |
| 01/05/2023 01/05/23 | Sold | $500,000 | -3.8% | $307 / Sq Ft |
| 11/22/2022 11/22/22 | Price Changed | $520,000 | -1.9% | $319 / Sq Ft |
| 10/08/2022 10/08/22 | Price Changed | $530,000 | -3.6% | $325 / Sq Ft |
| 09/12/2022 09/12/22 | Price Changed | $550,000 | -2.7% | $338 / Sq Ft |
| 08/27/2022 08/27/22 | For Sale | $565,000 | +39.5% | $347 / Sq Ft |
| 09/20/2018 09/20/18 | Sold | $405,000 | +1.5% | $249 / Sq Ft |
| 08/21/2018 08/21/18 | Pending | -- | -- | -- |
| 08/12/2018 08/12/18 | For Sale | $399,000 | 0.0% | $245 / Sq Ft |
| 07/30/2018 07/30/18 | Pending | -- | -- | -- |
| 07/30/2018 07/30/18 | For Sale | $399,000 | +26.7% | $245 / Sq Ft |
| 06/15/2015 06/15/15 | Sold | $315,000 | +1.6% | $193 / Sq Ft |
| 05/12/2015 05/12/15 | Pending | -- | -- | -- |
| 05/04/2015 05/04/15 | For Sale | $310,000 | -- | $190 / Sq Ft |
Tax History Compared to Growth
Tax History
| Year | Tax Paid | Tax Assessment Tax Assessment Total Assessment is a certain percentage of the fair market value that is determined by local assessors to be the total taxable value of land and additions on the property. | Land | Improvement |
|---|---|---|---|---|
| 2025 | $5,957 | $530,603 | $90,202 | $440,401 |
| 2023 | $5,957 | $434,238 | $91,135 | $343,103 |
| 2022 | $5,119 | $425,725 | $89,349 | $336,376 |
| 2021 | $5,010 | $417,379 | $87,598 | $329,781 |
| 2020 | $4,954 | $413,100 | $86,700 | $326,400 |
| 2019 | $4,891 | $405,000 | $85,000 | $320,000 |
| 2018 | $4,106 | $332,721 | $79,218 | $253,503 |
| 2017 | $4,030 | $326,198 | $77,665 | $248,533 |
| 2016 | $3,952 | $319,803 | $76,143 | $243,660 |
| 2015 | $3,682 | $299,000 | $89,000 | $210,000 |
| 2014 | -- | $261,000 | $78,000 | $183,000 |
Agents Affiliated with this Home
-
Alyssa Davies

Seller's Agent in 2025
Alyssa Davies
NewTown Real Estate
(619) 277-6927
2 in this area
61 Total Sales
-
Erin Mills

Buyer's Agent in 2025
Erin Mills
Coldwell Banker Realty
(951) 760-4918
1 in this area
59 Total Sales
-
Gabriel Serrano Jr

Seller's Agent in 2023
Gabriel Serrano Jr
First Team Real Estate
(951) 719-7016
1 in this area
35 Total Sales
-
The Chiesl Group

Seller's Agent in 2018
The Chiesl Group
Real Broker
(858) 777-9816
170 Total Sales
-
Johnny Perez

Buyer's Agent in 2018
Johnny Perez
Compass
(909) 376-6109
88 Total Sales
-
Andrea Holmes

Seller's Agent in 2015
Andrea Holmes
ERA Donahoe Realty
(951) 764-2589
4 in this area
270 Total Sales
Map
Source: California Regional Multiple Listing Service (CRMLS)
MLS Number: SW22189136
APN: 921-371-019
- 42097 Chestnut Dr Unit 63
- 42068 Humber Dr
- 42096 Rubicon Cir
- 42205 Rubicon Cir
- 42059 Avenida Vista Ladera
- 29862 Via Puesta Del Sol
- 0 Rancho California Rd Unit NDP2407292
- 0 Rancho California Rd Unit SW22091369
- 29828 Avenida Cima Del Sol
- 42065 Kaffirboom Ct
- 42244 Cosmic Dr
- 41910 Humber Dr
- 41380 La Sierra Rd
- 29827 Via Sevilla
- 41995 Teatree Ct
- 29813 Via Sevilla
- 41480 Luz Del Sol
- 29785 Via Las Chacras
- 30233 Del Rey Rd
- 29725 Stonewood Rd






