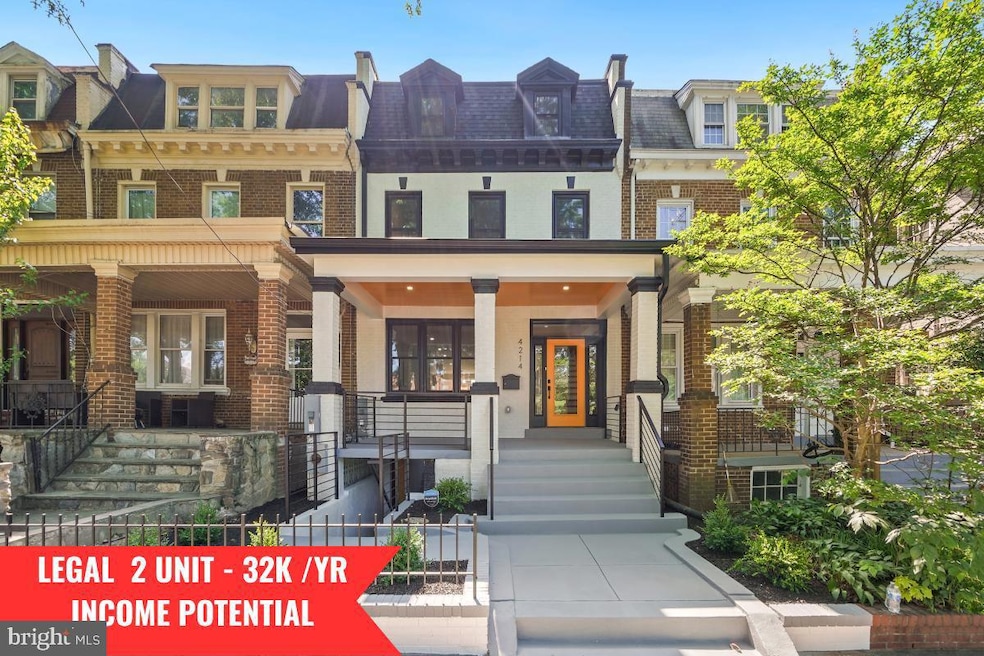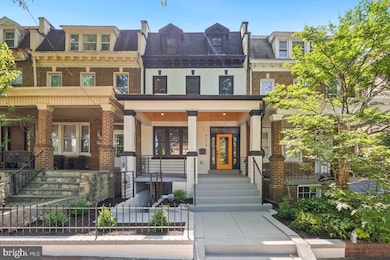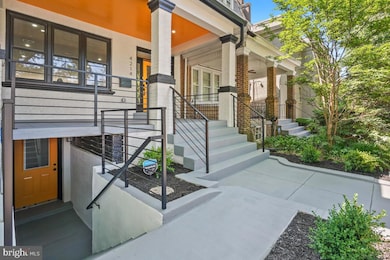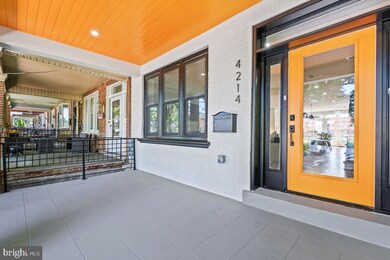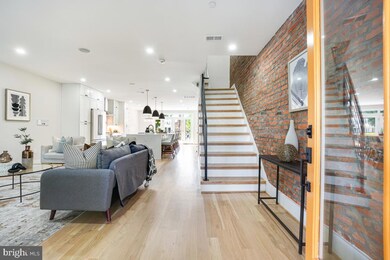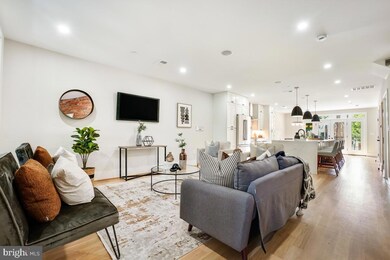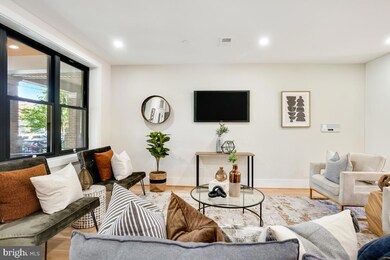4214 14th St NW Washington, DC 20011
16th Street Heights NeighborhoodEstimated payment $7,137/month
Highlights
- Colonial Architecture
- Central Air
- 1-minute walk to Upshur Recreation Center
- 2 Car Detached Garage
- Hot Water Heating System
About This Home
Welcome to 4214 14th St. NW, a stunning legal two-unit property that exudes modern elegance and
functionality. This exquisite home offers a perfect blend of luxurious living and smart investment potential.
This property features a total of 5 bedrooms and 3.5 bathrooms. The upper unit boasts 3 bedrooms and 2
.5 baths, including a master suite with a loft ideal for a home office and an opulent master bath complete
with a soaking tub. The kitchen is a chef's dream, featuring a massive island, sleek white cabinets, a 36-
inch Thermador gas range, and a Thermador refrigerator. The main and second levels are adorned with
beautiful White Oak hardwood flooring, and the entire home is bathed in natural light, creating an airy,
open feel. The main level also includes a deck leading to the backyard, perfect for outdoor dining and
leisure. The lower level houses an accessory dwelling unit (ADU) unit with 2 bedrooms, 1 bath, and
separate front and back entrances for added privacy and convenience. This rental can easily cover 400K of
mortgage. Additional features of this property include convenient parking at the rear, a rare find in the area.
Experience the best of modern living at 4214 14th St. NW – a place to call home and a smart investment in
one.
Property Details
Home Type
- Multi-Family
Est. Annual Taxes
- $4,225
Year Built
- Built in 1927
Lot Details
- 1,400 Sq Ft Lot
Parking
- 2 Car Detached Garage
- Rear-Facing Garage
- Garage Door Opener
Home Design
- Duplex
- Colonial Architecture
- Brick Exterior Construction
- Brick Foundation
Finished Basement
- English Basement
- Front and Rear Basement Entry
- Natural lighting in basement
Utilities
- Central Air
- Hot Water Heating System
- Electric Water Heater
Community Details
- 2 Units
Listing and Financial Details
- Tax Lot 19
- Assessor Parcel Number 2696//0019
Map
Home Values in the Area
Average Home Value in this Area
Tax History
| Year | Tax Paid | Tax Assessment Tax Assessment Total Assessment is a certain percentage of the fair market value that is determined by local assessors to be the total taxable value of land and additions on the property. | Land | Improvement |
|---|---|---|---|---|
| 2024 | $2,304 | $722,980 | $445,630 | $277,350 |
| 2023 | $2,272 | $709,620 | $437,700 | $271,920 |
| 2022 | $2,249 | $666,920 | $416,600 | $250,320 |
| 2021 | $2,152 | $649,470 | $410,420 | $239,050 |
| 2020 | $2,052 | $631,360 | $396,370 | $234,990 |
| 2019 | $1,958 | $606,590 | $382,680 | $223,910 |
| 2018 | $1,870 | $569,250 | $0 | $0 |
| 2017 | $1,704 | $551,770 | $0 | $0 |
| 2016 | $1,552 | $496,640 | $0 | $0 |
| 2015 | $1,412 | $465,590 | $0 | $0 |
| 2014 | $1,289 | $373,430 | $0 | $0 |
Property History
| Date | Event | Price | Change | Sq Ft Price |
|---|---|---|---|---|
| 06/26/2025 06/26/25 | For Sale | $1,225,000 | +78.8% | $437 / Sq Ft |
| 10/06/2023 10/06/23 | Sold | $685,000 | -2.1% | $408 / Sq Ft |
| 09/07/2023 09/07/23 | For Sale | $699,900 | -- | $417 / Sq Ft |
Purchase History
| Date | Type | Sale Price | Title Company |
|---|---|---|---|
| Deed | $685,000 | None Listed On Document |
Mortgage History
| Date | Status | Loan Amount | Loan Type |
|---|---|---|---|
| Open | $915,903 | Construction |
Source: Bright MLS
MLS Number: DCDC2206336
APN: 2696-0019
- 4120 14th St NW Unit 4
- 4120 14th St NW Unit 33
- 4120 14th St NW Unit 44
- 1413 Taylor St NW
- 4101 Arkansas Ave NW Unit B
- 1345 Taylor St NW
- 1341 Taylor St NW
- 3934 14th St NW Unit 102
- 3934 14th St NW Unit 101
- 3934 14th St NW Unit 403
- 1428 Shepherd St NW Unit 1
- 4324 14th St NW Unit 1
- 3923 14th St NW Unit 7
- 3923 14th St NW Unit 5
- 3923 14th St NW Unit 2
- 3923 14th St NW Unit 3
- 3923 14th St NW Unit 1
- 1321 Shepherd St NW Unit 2
- 1321 Shepherd St NW Unit 1
- 1300 Taylor St NW Unit 4
- 4306 Arkansas Ave NW
- 4120 14th St NW Unit 5
- 4022 14th St NW
- 4201 16th St NW
- 1407 Shepherd St NW
- 3933 14th St NW Unit 7
- 1321 Shepherd St NW Unit 2
- 1321 Shepherd St NW Unit 1
- 3916 14th St NW Unit 4
- 3902 14th St NW Unit 419
- 3817 14th St NW Unit FL1-ID864
- 3817 14th St NW Unit 7
- 3900 16th St NW
- 1426 Crittenden St NW Unit 1
- 1411 Spring Rd NW Unit ID1037704P
- 4317 Iowa Ave NW
- 3701 14th St NW Unit 6
- 4308 Georgia Ave NW Unit Sunny Petworth Condo
- 1424 Decatur St NW
- 4712 Piney Branch Rd NW
