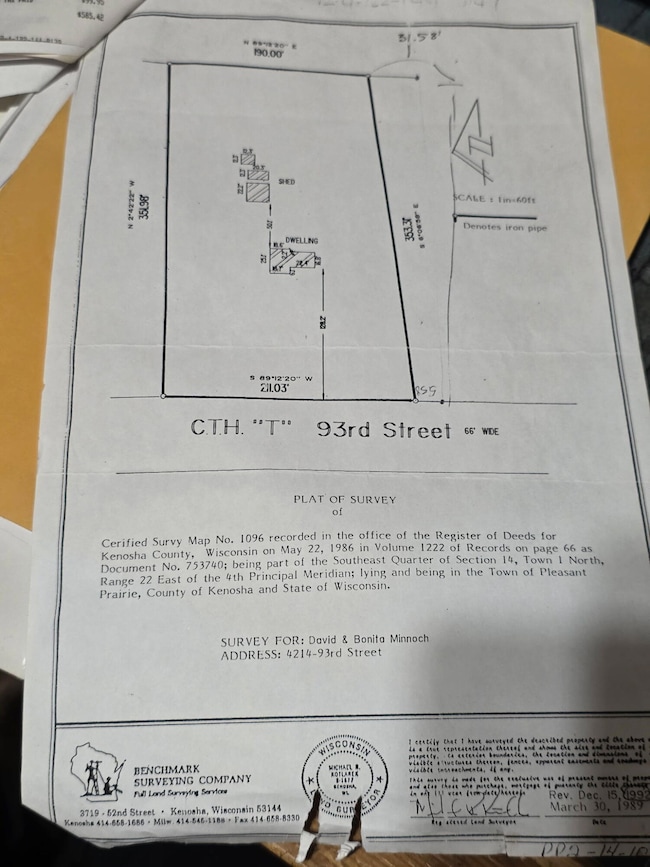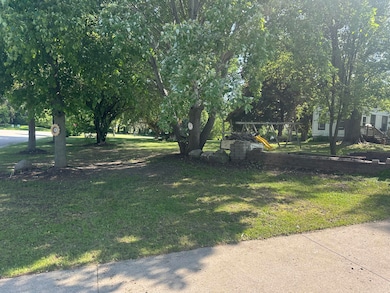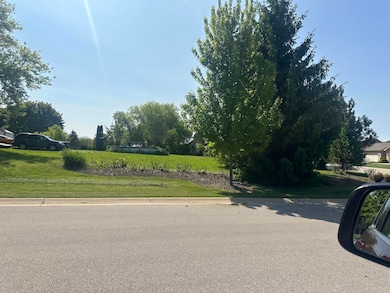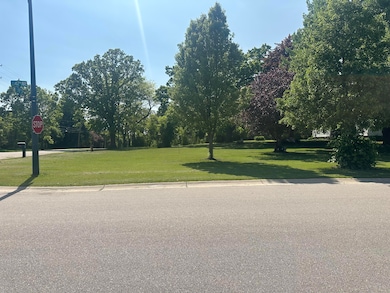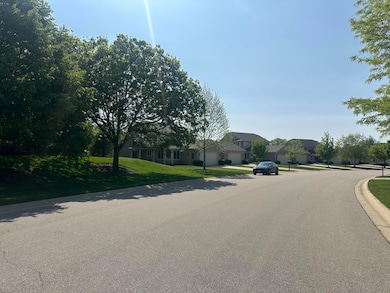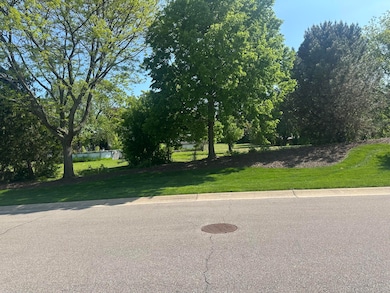
Estimated payment $3,345/month
Highlights
- 1.9 Acre Lot
- Corner Lot
- Shed
- Farmhouse Style Home
- 2.5 Car Detached Garage
- Forced Air Heating System
About This Home
What an amazing location near Meadow dale Estates. The value of this property is the separation of the lots. Pleasant Prairie has stated this can be divided into 4 lots for residential building. The existing home and outbuildings would need to be taken down. Leaving 4 lots at almost a half-acre each. Seller is selling the property in entirety so the buyer can do as they please.
Listing Agent
Better Homes and Gardens Real Estate Power Realty License #56989-90 Listed on: 05/31/2025

Home Details
Home Type
- Single Family
Est. Annual Taxes
- $3,580
Lot Details
- 1.9 Acre Lot
- Corner Lot
Parking
- 2.5 Car Detached Garage
Home Design
- Farmhouse Style Home
Interior Spaces
- 1,712 Sq Ft Home
- 2-Story Property
- Basement Fills Entire Space Under The House
Kitchen
- <<OvenToken>>
- Range<<rangeHoodToken>>
Bedrooms and Bathrooms
- 3 Bedrooms
- 1 Full Bathroom
Outdoor Features
- Shed
Utilities
- Forced Air Heating System
- Heating System Uses Natural Gas
- Cable TV Available
Listing and Financial Details
- Exclusions: Seller's personal property
- Assessor Parcel Number 9241221440141
Map
Home Values in the Area
Average Home Value in this Area
Tax History
| Year | Tax Paid | Tax Assessment Tax Assessment Total Assessment is a certain percentage of the fair market value that is determined by local assessors to be the total taxable value of land and additions on the property. | Land | Improvement |
|---|---|---|---|---|
| 2024 | $3,772 | $277,900 | $133,600 | $144,300 |
| 2023 | $2,942 | $232,800 | $115,700 | $117,100 |
| 2022 | $3,158 | $232,800 | $115,700 | $117,100 |
| 2021 | $3,755 | $189,800 | $96,800 | $93,000 |
| 2020 | $4,402 | $189,800 | $96,800 | $93,000 |
| 2019 | $3,655 | $189,800 | $96,800 | $93,000 |
| 2018 | $3,236 | $189,800 | $96,800 | $93,000 |
Property History
| Date | Event | Price | Change | Sq Ft Price |
|---|---|---|---|---|
| 05/31/2025 05/31/25 | For Sale | $550,000 | -- | $321 / Sq Ft |
Purchase History
| Date | Type | Sale Price | Title Company |
|---|---|---|---|
| Interfamily Deed Transfer | -- | None Available |
Mortgage History
| Date | Status | Loan Amount | Loan Type |
|---|---|---|---|
| Closed | $77,300 | New Conventional |
Similar Homes in the area
Source: Metro MLS
MLS Number: 1920261
APN: 92-4-122-144-0142
- 4011 Prairie Village Dr Unit 106
- 9302 39th Ave
- 9512 43rd Ave
- 3464 93rd St
- 3314 93rd St
- 4675 98th St
- 4673 98th St
- 3421 88th Place
- 4703 98th St
- 4706 N Cottage Ln
- 4753 S Cottage Ln
- 4005 86th Place
- 8668 47th Ave
- 4000 86th Place
- 4745 S Cottage Ln Unit 6
- 9866 49th Ave
- 4205 86th St
- 5322 89th St
- 9501 29th Ave
- 9966 Cooper Rd
- 2150 89th St
- 8651 22nd Ave
- 1818 89th St Unit 2 bed apt
- 6941 91st St
- 1075 93rd St
- 5631 70th St
- 7211 60th Ave
- 6109 73rd St
- 6611 51st Ave
- 11474 14th Ave
- 6630 26th Ave Unit Upper
- 6503 24th Ave Unit Upper
- 6965 70th Ct
- 3709 60th Place
- 6905 67th St Unit 103
- 1923 63rd
- 8600 82nd St
- 6204 22nd Ave
- 8920 83rd St
- 1806 63rd St Unit 1806 Lower

