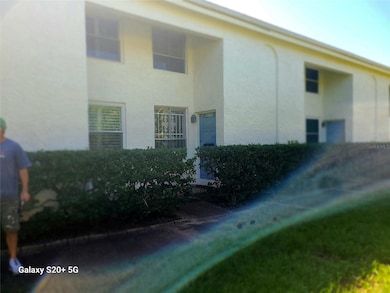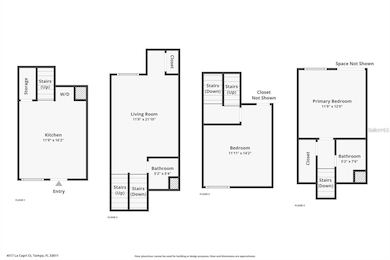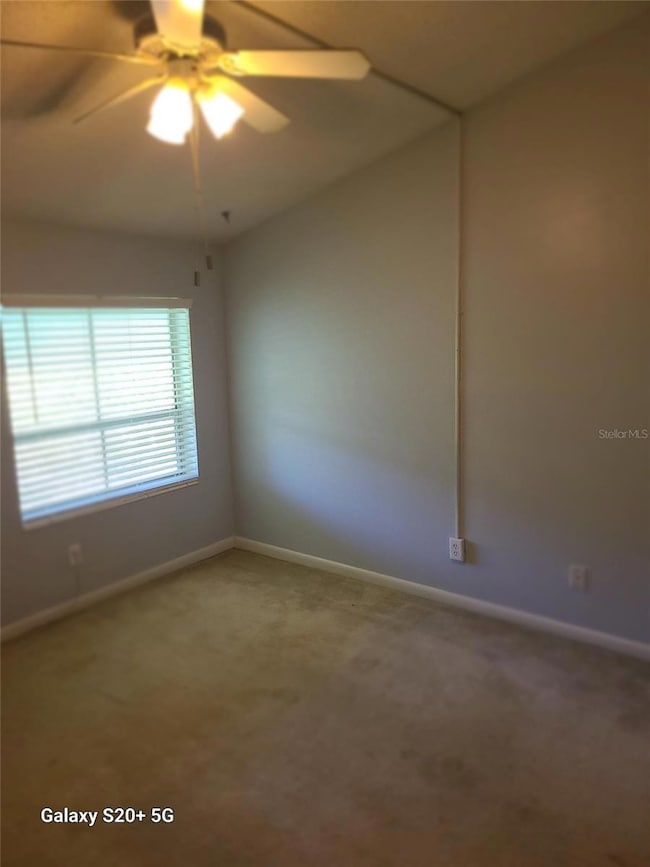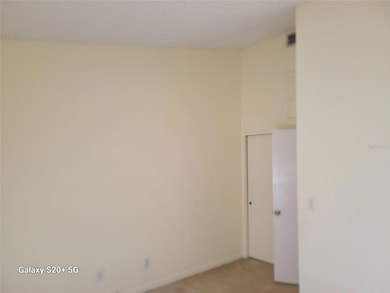4214 La Palma Ct Tampa, FL 33611
Fair Oaks NeighborhoodHighlights
- View of Trees or Woods
- Open Floorplan
- Private Lot
- Robinson High School Rated A
- Property is near public transit
- Vaulted Ceiling
About This Home
*** PEACEFUL AND PRIVATE *** Villa/Townhouse in a Peaceful Roomy Community. This home has Great Location with a Park-Like setting.
*Private Court Yard to Enjoy a Cook-Out and Has Exterior Storage Galor. Large/Remodeled Kitchen with all Newer Stainless Steel Applicanes, Complete with a Stackable Washer & Dryer, Range, Refrigerator, Dishwasher & even a Large Pantry. This unit is very Private and the 2 Bedroom are the same size. Even has Vaulted Ceiling in each Bedroom. Engineered Hard Wood/Laminate Floors in Living Room. Bedrooms are carpeted and Family Room/Kitchen has ceramic Tile.Each Room of the Villa has their own Floor. Huge Community Park with, Swing sets for the Youngsters, A Community Pool w/ even a shallow kiddy pool & Restroom facilities as well. Or Enjoy Tennis or strike up a Basketball Game on the Regulation Court. Great Community to Walk around and enjoy the Open Park-Like Spaces. Well Lit for those Evening Strolls. This Unit has that Home feeling and No worries about any upkeep. You would never know this Area Exist once inside. Close to St. Pete (15 min) The Airport (15 min) Local Shopping Right around the Community. YOU'VE GOT TO CONSIDER THIS PLACE, IT'S A LIFE STYLE & A GREAT PLACE TO CALL HOME. Entertain Friends or Enjoy Peace & Quite. BEST PRICED UNIT IN THE COMMUNITY. AVAILABLE NOW. "Stress Free Living at It's Best"
Listing Agent
PEOPLE'S CHOICE REALTY SVC LLC Brokerage Phone: 813-933-0677 License #644303 Listed on: 10/26/2025

Townhouse Details
Home Type
- Townhome
Est. Annual Taxes
- $3,049
Year Built
- Built in 1972
Lot Details
- 760 Sq Ft Lot
- Lot Dimensions are 12.67x60
- Street terminates at a dead end
Parking
- Parking Fee Amount: 0
Property Views
- Woods
- Park or Greenbelt
Interior Spaces
- 1,044 Sq Ft Home
- 2-Story Property
- Open Floorplan
- Vaulted Ceiling
- Ceiling Fan
- Blinds
- Family Room Off Kitchen
- Living Room
- Walk-Up Access
Kitchen
- Eat-In Kitchen
- Walk-In Pantry
- Range
- Microwave
- Dishwasher
- Disposal
Flooring
- Engineered Wood
- Laminate
Bedrooms and Bathrooms
- 2 Bedrooms
- Walk-In Closet
Laundry
- Laundry in Kitchen
- Dryer
- Washer
Outdoor Features
- Courtyard
- Patio
- Exterior Lighting
- Outdoor Storage
- Rear Porch
Location
- Property is near public transit
Utilities
- Central Heating and Cooling System
- Underground Utilities
- High Speed Internet
- Phone Available
- Cable TV Available
Listing and Financial Details
- Residential Lease
- Security Deposit $1,775
- Property Available on 10/27/25
- The owner pays for grounds care, repairs, sewer, taxes, trash collection
- $85 Application Fee
- 8 to 12-Month Minimum Lease Term
- Assessor Parcel Number A-04-30-18-3WZ-000021-00004.0
Community Details
Overview
- Property has a Home Owners Association
- Owner Direct Association
- Tampa Villas South Unit 2 Subdivision
- The community has rules related to building or community restrictions, allowable golf cart usage in the community
Recreation
- Tennis Courts
- Community Playground
- Community Pool
- Community Spa
- Park
- Dog Park
Pet Policy
- Pets up to 40 lbs
- Pet Size Limit
- Pet Deposit $400
- 2 Pets Allowed
- $400 Pet Fee
- Dogs and Cats Allowed
Map
Source: Stellar MLS
MLS Number: TB8441768
APN: A-04-30-18-3WZ-000021-00004.0
- 4215 La Sorrento Ct
- 4609 S Lois Ave
- 4610 S Lois Ave
- 4107 W Fielder St
- 4105 W Oakellar Ave
- 4108 W Oakellar Ave
- 4335 Aegean Dr Unit 212A
- 4335 Aegean Dr Unit 156A
- 4526 S Clark Ave
- 4506 La Capri Ct Unit 1
- 4507 S Lois Ave
- 4315 Aegean Dr Unit 202C
- 4315 Aegean Dr Unit 248C
- 4315 Aegean Dr Unit 110C
- 4005 W Coachman Ave
- 4003 W Coachman Ave
- 4004 W Coachman Ave
- 4505 S Clark Ave
- 4510 S Manhattan Ave Unit 24
- 4510 S Manhattan Ave Unit 4
- 4226 La Dega Ct
- 4304 La Riviera Ct
- 4517 W La Villa Ln
- 4108 W Oakellar Ave
- 4515 La Capri Ct
- 4504 S Clark Ave
- 4335 S Coolidge Ave
- 4320 S Cameron Ave
- 4420 W Fair Oaks Ave
- 4216 S Manhattan Ave
- 3823 N Oak Dr Unit K41
- 4507 S Oak Dr Unit 41
- 4601 W Oakellar Ave
- 3821 N Oak Dr Unit 51
- 3815 N Oak Dr Unit 11
- 4515 W Fair Oaks Ave
- 5110 S Manhattan Ave
- 4602 W Hawthorne Rd
- 4602 S Renellie Dr
- 5055 S Dale Mabry Hwy






