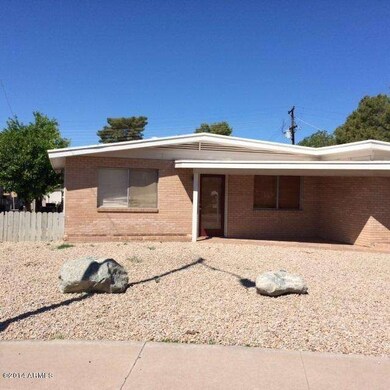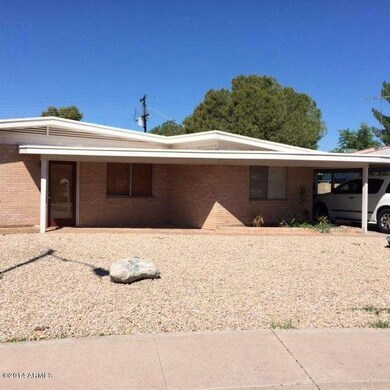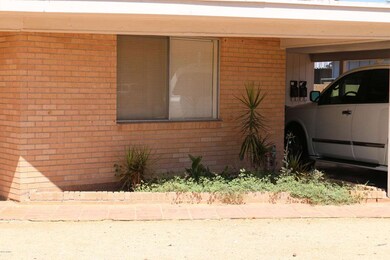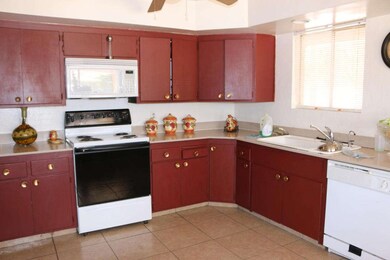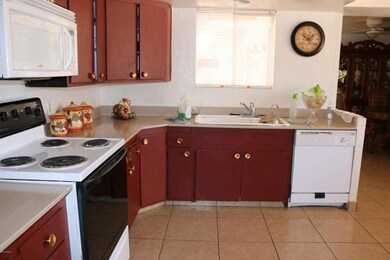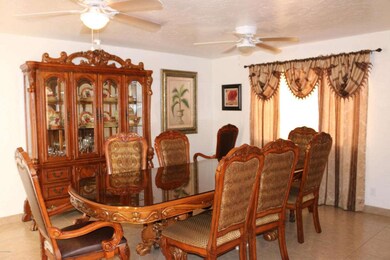
4214 N 31st Place Phoenix, AZ 85016
Camelback East Village NeighborhoodEstimated Value: $727,000 - $769,000
Highlights
- Guest House
- No HOA
- High Speed Internet
- Phoenix Coding Academy Rated A
- Tile Flooring
- Wood Fence
About This Home
As of January 2015Wow! This is a very unique property. 4/2 main house with tile throughout, private carport, private laundry, and private yard. Guest House 2/1 also with private carport, private large grassy yard, and private laundry. Separately metered this property has an exceptional location near the Biltmore, in a Cul-De-Sac, near Los Olivos park. The 2/1 has an updated kitchen. Both properties currently rented. Main house for $1200 and guest house for $750. Main House sqft is 1548 and guest house sqft is 927. New roof and new tile.
Last Agent to Sell the Property
Realty ONE Group Brokerage Phone: 480-215-1105 License #BR556807000 Listed on: 08/08/2014
Last Buyer's Agent
Nancy Frazier
HomeSmart License #SA039511000
Home Details
Home Type
- Single Family
Est. Annual Taxes
- $1,271
Year Built
- Built in 1962
Lot Details
- 7,329 Sq Ft Lot
- Wood Fence
- Block Wall Fence
- Grass Covered Lot
Home Design
- Block Exterior
Interior Spaces
- 2,475 Sq Ft Home
- 1-Story Property
- Tile Flooring
- Built-In Microwave
Bedrooms and Bathrooms
- 6 Bedrooms
- Primary Bathroom is a Full Bathroom
- 3 Bathrooms
Parking
- 1 Open Parking Space
- 2 Carport Spaces
Additional Homes
- Guest House
Schools
- Creighton Elementary School
- Madison Park Middle School
- Camelback High School
Utilities
- Refrigerated Cooling System
- Heating Available
- High Speed Internet
- Cable TV Available
Community Details
- No Home Owners Association
- Association fees include no fees
- Squaw Peak Circle Subdivision
Listing and Financial Details
- Tax Lot 3
- Assessor Parcel Number 163-01-060-C
Ownership History
Purchase Details
Purchase Details
Home Financials for this Owner
Home Financials are based on the most recent Mortgage that was taken out on this home.Purchase Details
Purchase Details
Purchase Details
Home Financials for this Owner
Home Financials are based on the most recent Mortgage that was taken out on this home.Purchase Details
Home Financials for this Owner
Home Financials are based on the most recent Mortgage that was taken out on this home.Purchase Details
Purchase Details
Home Financials for this Owner
Home Financials are based on the most recent Mortgage that was taken out on this home.Purchase Details
Home Financials for this Owner
Home Financials are based on the most recent Mortgage that was taken out on this home.Purchase Details
Similar Homes in Phoenix, AZ
Home Values in the Area
Average Home Value in this Area
Purchase History
| Date | Buyer | Sale Price | Title Company |
|---|---|---|---|
| James Kufeldt Living Trust | -- | None Listed On Document | |
| Kufeldt James L | $280,000 | First American Title | |
| Camarena Joe G | -- | Capital Title Agency Inc | |
| Camarena Joe G | $308,000 | Fidelity National Title | |
| Camarena Joe G | -- | Scottsdale Title Co Llc | |
| Camarena Joe G | -- | Scottsdale Title Co Llc | |
| Nejad Kouroush | $255,000 | Security Title Agency | |
| Kenicer Corinne C | -- | -- | |
| Kenicer A George | -- | -- | |
| Kenicer A George | $230,000 | Fidelity National Title | |
| Plush Charlene K | -- | -- | |
| Plush Charlene K | $167,300 | -- |
Mortgage History
| Date | Status | Borrower | Loan Amount |
|---|---|---|---|
| Previous Owner | Kufeldt James | $229,548 | |
| Previous Owner | Kufeldt James L | $307,582 | |
| Previous Owner | Kufeldt James L | $309,174 | |
| Previous Owner | Camarena Joe G | $240,150 | |
| Previous Owner | Camarena Joe G | $246,400 | |
| Previous Owner | Nejad Kouroush | $204,000 | |
| Previous Owner | Kenicer A George | $130,000 |
Property History
| Date | Event | Price | Change | Sq Ft Price |
|---|---|---|---|---|
| 01/29/2015 01/29/15 | Sold | $280,000 | -6.4% | $113 / Sq Ft |
| 01/21/2015 01/21/15 | For Sale | $299,000 | 0.0% | $121 / Sq Ft |
| 01/21/2015 01/21/15 | Price Changed | $299,000 | 0.0% | $121 / Sq Ft |
| 11/18/2014 11/18/14 | Pending | -- | -- | -- |
| 11/14/2014 11/14/14 | Pending | -- | -- | -- |
| 10/15/2014 10/15/14 | Price Changed | $299,000 | -7.3% | $121 / Sq Ft |
| 08/29/2014 08/29/14 | Price Changed | $322,500 | -0.8% | $130 / Sq Ft |
| 08/08/2014 08/08/14 | For Sale | $325,000 | -- | $131 / Sq Ft |
Tax History Compared to Growth
Tax History
| Year | Tax Paid | Tax Assessment Tax Assessment Total Assessment is a certain percentage of the fair market value that is determined by local assessors to be the total taxable value of land and additions on the property. | Land | Improvement |
|---|---|---|---|---|
| 2025 | $2,097 | $16,881 | -- | -- |
| 2024 | $2,041 | $16,077 | -- | -- |
| 2023 | $2,041 | $55,460 | $11,090 | $44,370 |
| 2022 | $1,980 | $41,610 | $8,320 | $33,290 |
| 2021 | $1,997 | $36,100 | $7,220 | $28,880 |
| 2020 | $1,966 | $32,000 | $6,400 | $25,600 |
| 2019 | $1,922 | $24,210 | $4,840 | $19,370 |
| 2018 | $1,875 | $20,850 | $4,170 | $16,680 |
| 2017 | $1,787 | $16,620 | $3,320 | $13,300 |
| 2016 | $1,725 | $16,580 | $3,310 | $13,270 |
| 2015 | $1,602 | $14,200 | $2,840 | $11,360 |
Agents Affiliated with this Home
-
Tiffany Carlson-Richison

Seller's Agent in 2015
Tiffany Carlson-Richison
Realty One Group
(480) 215-1105
5 in this area
209 Total Sales
-
Pamela Carlson

Seller Co-Listing Agent in 2015
Pamela Carlson
Realty One Group
(602) 677-4218
1 in this area
15 Total Sales
-
N
Buyer's Agent in 2015
Nancy Frazier
HomeSmart
Map
Source: Arizona Regional Multiple Listing Service (ARMLS)
MLS Number: 5155693
APN: 163-01-060C
- 4202 N 32nd St Unit F
- 4220 N 32nd St Unit 35
- 4220 N 32nd St Unit 14
- 4220 N 32nd St Unit 31
- 4220 N 32nd St Unit 7
- 4220 N 32nd St Unit 2
- 4220 N 32nd St Unit 39
- 4220 N 32nd St Unit 38
- 4220 N 32nd St Unit 3
- 4220 N 32nd St Unit 1
- 4220 N 32nd St Unit 4
- 4141 N 31st St Unit 404
- 4141 N 31st St Unit 405
- 4141 N 31st St Unit 215
- 4141 N 31st St Unit 414
- 3046 E Glenrosa Ave
- 3010 E Glenrosa Ave
- 3002 E Montecito Ave
- 4313 N 29th Way
- 3034 E Turney Ave
- 4214 N 31st Place
- 4214 N 31st Place Unit A&B
- 4208 N 31st Place
- 4221 N 31st St
- 4227 N 31st St
- 4224 N 31st Place
- 4204 N 31st Place
- 3041 E Heatherbrae Dr
- 4213 N 31st Place
- 4213 N 31st Place Unit 1
- 4213 N 31st Place Unit 2
- 4217 N 31st Place
- 4209 N 31st Place
- 4231 N 31st St
- 3110 E Monterosa St
- 4234 N 31st Place
- 3118 E Monterosa St
- 3035 E Heatherbrae Dr
- 4237 N 31st St
- 4222 N 31st St

