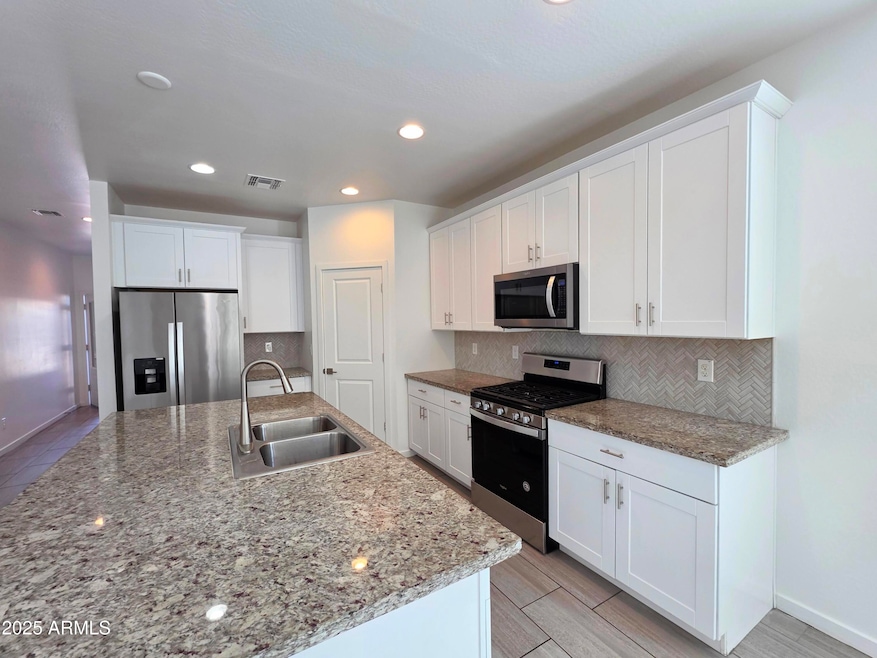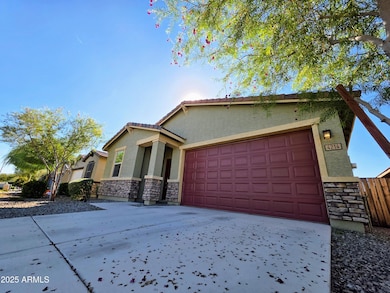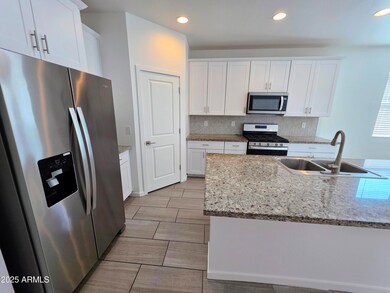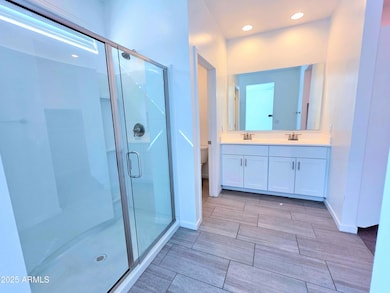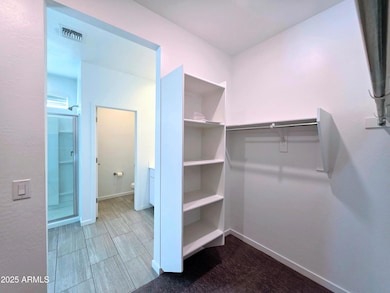4214 S 68th Ln Phoenix, AZ 85043
Estrella Village NeighborhoodHighlights
- Granite Countertops
- Double Vanity
- Smart Home
- Private Yard
- Cooling Available
- Bike Trail
About This Home
Gorgeous 4-bedroom, 3-bath SMART HOME built in 2021 with a bright, open layout and functional split floor plan! The primary suite features a spacious walk-in closet, dual sinks, and a walk-in shower. A front bedroom with its own ensuite bath is perfect for guests or multigenerational living. Two additional bedrooms share a versatile flex space—ideal for a home office, playroom, or media area. The modern kitchen boasts granite countertops, a stylish backsplash, brand-new Whirlpool appliances, and a large pantry. Enjoy tile in all the right places, fresh paint, ample closet space, a smart thermostat, and a low-maintenance backyard. Located in a quiet, newer neighborhood near the 202 with easy access to shopping, dining, and major employers. Move-in ready and a must-see!
Home Details
Home Type
- Single Family
Est. Annual Taxes
- $2,536
Year Built
- Built in 2021
Lot Details
- 5,140 Sq Ft Lot
- Desert faces the front and back of the property
- Block Wall Fence
- Private Yard
Parking
- 2 Car Garage
Home Design
- Spray Foam Insulation
- Tile Roof
- Stucco
Interior Spaces
- 2,027 Sq Ft Home
- 1-Story Property
- Smart Home
- Washer Hookup
Kitchen
- Gas Cooktop
- Built-In Microwave
- Granite Countertops
Bedrooms and Bathrooms
- 4 Bedrooms
- 3 Bathrooms
- Double Vanity
Schools
- Fowler Elementary School
- Santa Maria Middle School
- Sierra Linda High School
Utilities
- Cooling Available
- Heating Available
Listing and Financial Details
- Property Available on 10/15/25
- 6-Month Minimum Lease Term
- Tax Lot 21
- Assessor Parcel Number 104-56-358
Community Details
Overview
- Property has a Home Owners Association
- Aam Llc Association, Phone Number (602) 957-9191
- Built by Meritage Homes
- Sunset Place Phase 1 Subdivision
Recreation
- Bike Trail
Pet Policy
- Pets Allowed
Map
Source: Arizona Regional Multiple Listing Service (ARMLS)
MLS Number: 6934950
APN: 104-56-358
- 3622 S 71st Ln
- 7135 W Raymond St
- 53rd Ave W Broadway Rd
- 6537 W Riva Rd
- 7319 W Jones Ave
- 3703 S 73rd Dr
- 3836 S 64th Dr
- 7413 W Southgate Ave
- 7105 W Globe Ave
- 6343 W Warner St
- 6348 W Warner St
- 4014 S 74th Ln
- 4110 S 62nd Ln Unit 1
- 6245 W Southgate St Unit 1
- 6541 W Cordes Rd
- 7531 W Odeum Ln
- 6205 W Encinas Ln Unit 1
- 7320 W Florence Ave Unit II
- 7528 W Warner St
- 7620 W Raymond St
- 4418 S 69th Ave
- 4550 S 67th Ave Unit 2
- 4550 S 67th Ave Unit 1
- 4550 S 67th Ave
- 7208 W Warner St
- 3316 S 71st Ave
- 3742 S 64th Dr
- 3730 S 64th Dr
- 3426 S 72nd Ln
- 6417 W Elwood St
- 6401 W Riva Rd
- 3831 S 63rd Dr
- 6249 W Southgate St
- 7258 W Crown King Rd
- 7121 W Williams St
- 6234 W Southgate St
- 6606 W Williams St
- 6222 W Southgate St
- 3121 S 74th Dr
- 7609 W Odeum Ln
