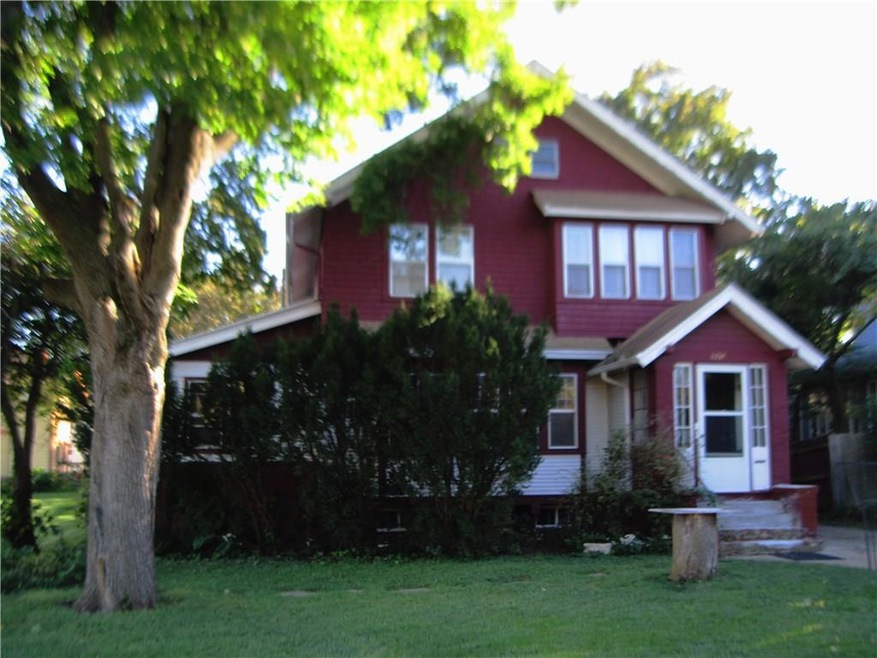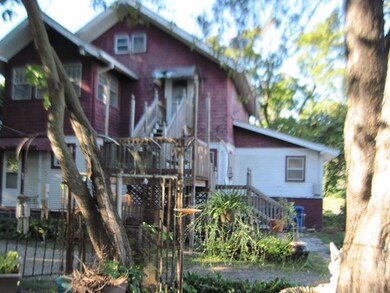
4214 University Ave Des Moines, IA 50311
Waveland Park NeighborhoodHighlights
- Wood Flooring
- Mud Room
- Formal Dining Room
- 1 Fireplace
- No HOA
- Forced Air Heating and Cooling System
About This Home
As of July 2017Classic 2 story with tons of wood work, brick fireplace, original gas light fixtures, oak floors. Way under county appraisal. C-0 zoning - offices below, residential on top OR just a duplex OR single family living.
Last Agent to Sell the Property
Daniel Dale
RE/MAX Concepts

Last Buyer's Agent
Ralph Stonehocker
RE/MAX Concepts
Home Details
Home Type
- Single Family
Year Built
- Built in 1913
Lot Details
- 8,943 Sq Ft Lot
- Lot Dimensions are 54x165
- Property is zoned C-0
Parking
- 2 Car Detached Garage
Home Design
- Brick Foundation
- Frame Construction
- Asphalt Shingled Roof
Interior Spaces
- 2,081 Sq Ft Home
- 2-Story Property
- 1 Fireplace
- Mud Room
- Formal Dining Room
- Unfinished Basement
Kitchen
- Stove
- Dishwasher
Flooring
- Wood
- Carpet
- Vinyl
Bedrooms and Bathrooms
Laundry
- Dryer
- Washer
Utilities
- Forced Air Heating and Cooling System
Community Details
- No Home Owners Association
Listing and Financial Details
- Assessor Parcel Number 09003402000000
Ownership History
Purchase Details
Home Financials for this Owner
Home Financials are based on the most recent Mortgage that was taken out on this home.Purchase Details
Home Financials for this Owner
Home Financials are based on the most recent Mortgage that was taken out on this home.Map
Similar Homes in Des Moines, IA
Home Values in the Area
Average Home Value in this Area
Purchase History
| Date | Type | Sale Price | Title Company |
|---|---|---|---|
| Warranty Deed | $188,000 | None Available | |
| Interfamily Deed Transfer | $95,000 | None Available | |
| Warranty Deed | $95,000 | None Available |
Mortgage History
| Date | Status | Loan Amount | Loan Type |
|---|---|---|---|
| Open | $35,000 | Stand Alone Second | |
| Closed | $20,000 | Credit Line Revolving | |
| Open | $150,400 | New Conventional | |
| Previous Owner | $90,250 | New Conventional |
Property History
| Date | Event | Price | Change | Sq Ft Price |
|---|---|---|---|---|
| 07/21/2017 07/21/17 | Sold | $188,000 | +1.6% | $82 / Sq Ft |
| 07/21/2017 07/21/17 | Pending | -- | -- | -- |
| 06/09/2017 06/09/17 | For Sale | $185,000 | +94.7% | $81 / Sq Ft |
| 01/07/2016 01/07/16 | Sold | $95,000 | -5.0% | $46 / Sq Ft |
| 12/29/2015 12/29/15 | Pending | -- | -- | -- |
| 10/06/2015 10/06/15 | For Sale | $100,000 | -- | $48 / Sq Ft |
Tax History
| Year | Tax Paid | Tax Assessment Tax Assessment Total Assessment is a certain percentage of the fair market value that is determined by local assessors to be the total taxable value of land and additions on the property. | Land | Improvement |
|---|---|---|---|---|
| 2024 | $4,666 | $247,700 | $51,400 | $196,300 |
| 2023 | $4,668 | $247,700 | $51,400 | $196,300 |
| 2022 | $4,630 | $206,900 | $44,700 | $162,200 |
| 2021 | $4,476 | $206,900 | $44,700 | $162,200 |
| 2020 | $4,646 | $188,000 | $40,900 | $147,100 |
| 2019 | $4,372 | $188,000 | $40,900 | $147,100 |
| 2018 | $2,794 | $171,200 | $36,900 | $134,300 |
| 2017 | $4,820 | $105,000 | $36,900 | $68,100 |
| 2016 | $4,466 | $178,200 | $32,500 | $145,700 |
| 2015 | $4,466 | $178,200 | $32,500 | $145,700 |
| 2014 | $4,136 | $164,400 | $29,900 | $134,500 |
Source: Des Moines Area Association of REALTORS®
MLS Number: 505493
APN: 090-03402000000
- 1102 42nd St
- 1128 44th St
- 1242 43rd St
- 4000 University Ave Unit 2
- 3940 University Ave Unit 1
- 1331 42nd St
- 4107 Kingman Blvd
- 4021 Plainview Dr
- 1134 39th St
- 1058 40th St
- 4132 Kingman Blvd
- 1107 46th St
- 1015 42nd St
- 1217 39th St
- 1001 42nd St
- 926 40th Place
- 1416 44th St
- 4611 Kingman Blvd
- 1062 38th St
- 1415 46th St


