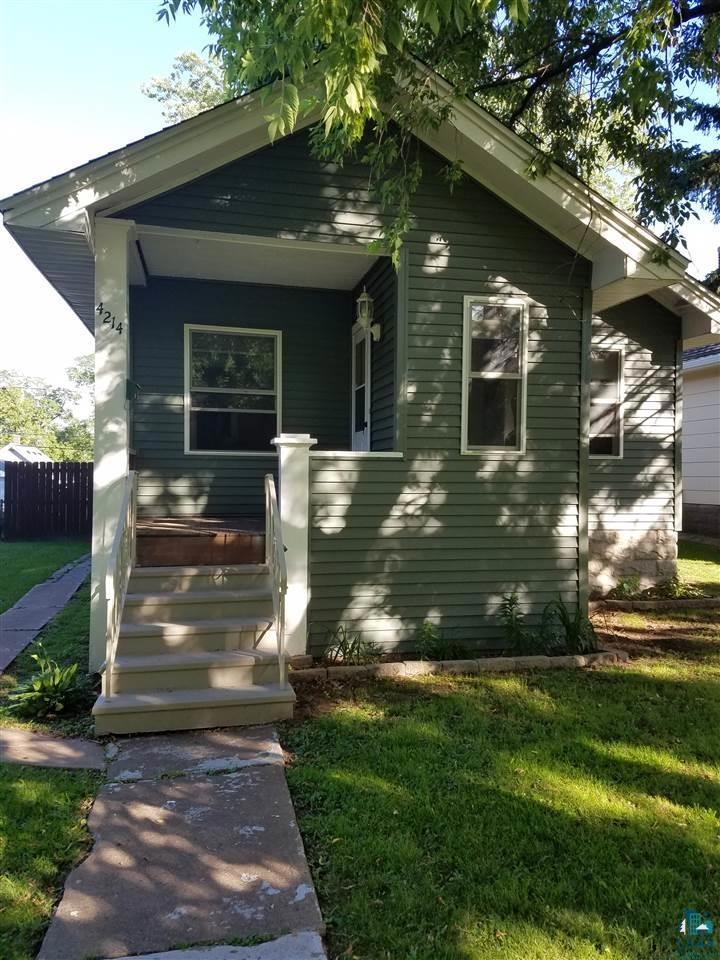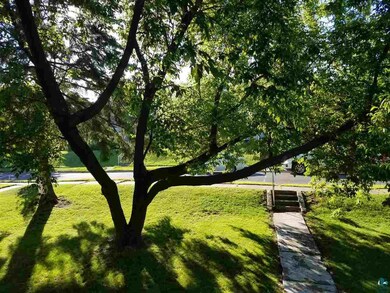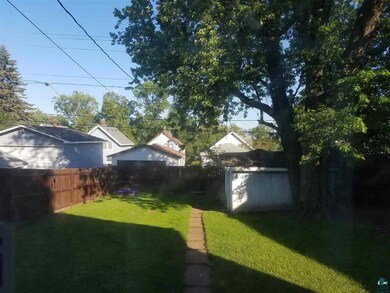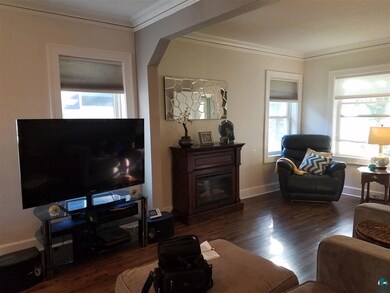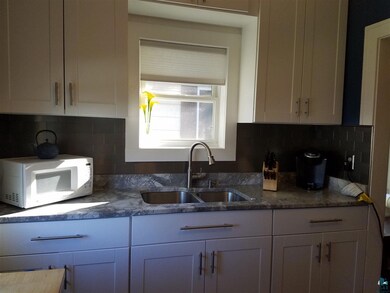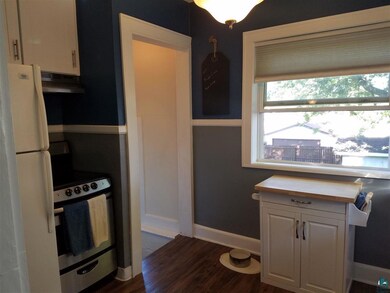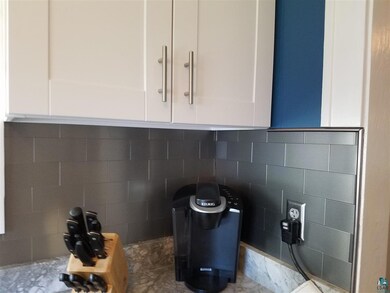
4214 W 7th St Duluth, MN 55807
Denfeld NeighborhoodHighlights
- City Lights View
- Fenced Yard
- Patio
- Main Floor Primary Bedroom
- 1 Car Detached Garage
- 5-minute walk to Merritt Park
About This Home
As of July 2021Not your Grandma's house anymore! Check out this beautifully redone home. From top to bottom you will find new siding, windows, flooring, kitchen, bath and more. A must see! Seller related to Broker
Last Agent to Sell the Property
Tammy Hedlund
Peak Realty Services, LLC Listed on: 07/07/2016
Home Details
Home Type
- Single Family
Est. Annual Taxes
- $597
Year Built
- Built in 1924
Lot Details
- 4,792 Sq Ft Lot
- Lot Dimensions are 37x132
- Fenced Yard
- Few Trees
Home Design
- Bungalow
- Concrete Foundation
- Wood Frame Construction
- Asphalt Shingled Roof
- Vinyl Siding
Interior Spaces
- 704 Sq Ft Home
- Ceiling Fan
- Entrance Foyer
- Combination Dining and Living Room
- City Lights Views
- Basement Fills Entire Space Under The House
- Walkup Attic
- Home Security System
- Range
Bedrooms and Bathrooms
- 2 Bedrooms
- Primary Bedroom on Main
- Bathroom on Main Level
- 1 Full Bathroom
Laundry
- Dryer
- Washer
Parking
- 1 Car Detached Garage
- On-Street Parking
- Off-Street Parking
Outdoor Features
- Patio
- Storage Shed
Utilities
- No Cooling
- Forced Air Heating System
- Heating System Uses Oil
- Electric Water Heater
- Fuel Tank
Listing and Financial Details
- Assessor Parcel Number 010-0830-02460
Ownership History
Purchase Details
Home Financials for this Owner
Home Financials are based on the most recent Mortgage that was taken out on this home.Purchase Details
Home Financials for this Owner
Home Financials are based on the most recent Mortgage that was taken out on this home.Purchase Details
Home Financials for this Owner
Home Financials are based on the most recent Mortgage that was taken out on this home.Purchase Details
Purchase Details
Purchase Details
Similar Homes in Duluth, MN
Home Values in the Area
Average Home Value in this Area
Purchase History
| Date | Type | Sale Price | Title Company |
|---|---|---|---|
| Warranty Deed | $180,000 | Results Title | |
| Warranty Deed | $180,000 | Results Title | |
| Warranty Deed | $115,000 | Stewart | |
| Warranty Deed | $70,000 | Rels | |
| Warranty Deed | $70,000 | Rels | |
| Quit Claim Deed | -- | -- | |
| Quit Claim Deed | -- | -- |
Mortgage History
| Date | Status | Loan Amount | Loan Type |
|---|---|---|---|
| Open | $135,200 | New Conventional | |
| Closed | $135,200 | New Conventional | |
| Previous Owner | $111,550 | New Conventional | |
| Previous Owner | $69,622 | FHA | |
| Previous Owner | $3,000 | Unknown |
Property History
| Date | Event | Price | Change | Sq Ft Price |
|---|---|---|---|---|
| 07/01/2021 07/01/21 | Sold | $180,000 | 0.0% | $256 / Sq Ft |
| 05/15/2021 05/15/21 | Pending | -- | -- | -- |
| 05/12/2021 05/12/21 | For Sale | $180,000 | +56.5% | $256 / Sq Ft |
| 09/26/2016 09/26/16 | Sold | $115,000 | 0.0% | $163 / Sq Ft |
| 08/08/2016 08/08/16 | Pending | -- | -- | -- |
| 07/07/2016 07/07/16 | For Sale | $115,000 | -- | $163 / Sq Ft |
Tax History Compared to Growth
Tax History
| Year | Tax Paid | Tax Assessment Tax Assessment Total Assessment is a certain percentage of the fair market value that is determined by local assessors to be the total taxable value of land and additions on the property. | Land | Improvement |
|---|---|---|---|---|
| 2023 | $2,554 | $170,100 | $12,800 | $157,300 |
| 2022 | $1,320 | $132,700 | $12,600 | $120,100 |
| 2021 | $1,242 | $103,800 | $10,200 | $93,600 |
| 2020 | $1,194 | $100,600 | $9,900 | $90,700 |
| 2019 | $1,048 | $96,000 | $9,400 | $86,600 |
| 2018 | $630 | $88,200 | $9,400 | $78,800 |
| 2017 | $632 | $61,900 | $7,000 | $54,900 |
| 2016 | $622 | $100,000 | $4,800 | $95,200 |
| 2015 | $626 | $37,100 | $4,200 | $32,900 |
| 2014 | $626 | $37,100 | $4,200 | $32,900 |
Agents Affiliated with this Home
-
Valarie Lake
V
Seller's Agent in 2021
Valarie Lake
Messina & Associates Real Estate
(218) 591-9997
1 in this area
54 Total Sales
-
Benjamin Funke

Buyer's Agent in 2021
Benjamin Funke
RE/MAX
(218) 310-3849
6 in this area
354 Total Sales
-
T
Seller's Agent in 2016
Tammy Hedlund
Peak Realty Services, LLC
Map
Source: Lake Superior Area REALTORS®
MLS Number: 6023822
APN: 010083002460
- 4218 W 8th St
- 4312 W 5th St
- 406 N 43rd Ave W
- 620 N 40th Ave W
- 710 N 40th Ave W
- 618 N 39th Ave W
- 3820 W 6th St
- 3801 W 5th St
- 509 N 47th Ave W
- 3805 Grand Ave
- 5525 Highland St
- 3731 W 2nd St
- 5521 Huntington St
- 4801 W 5th St
- 5526 W 8th St
- 3703 W 2nd St
- 1201 N 59th Ave W
- 645 N 59th Ave W
- XX Restormel St
- 6122 Tacony St
