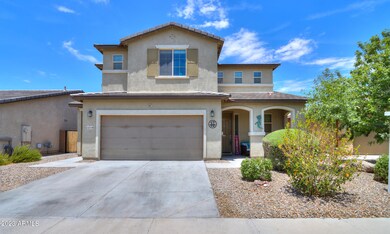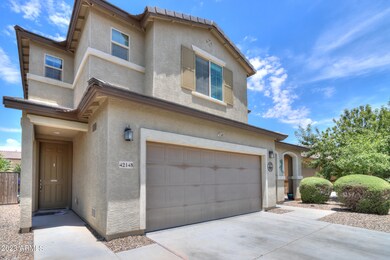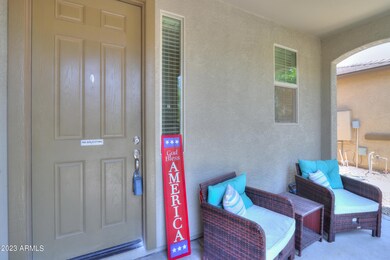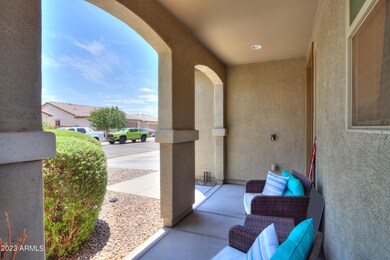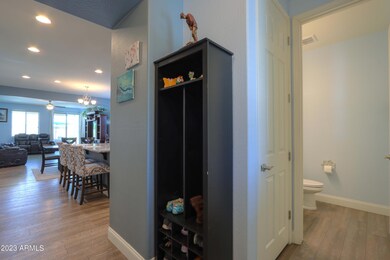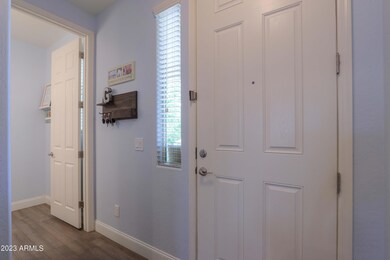
42148 W Corvalis Ln Maricopa, AZ 85138
Glennwilde Groves NeighborhoodHighlights
- Heated Spa
- Covered patio or porch
- Mini Split Air Conditioners
- Two Primary Bathrooms
- Dual Vanity Sinks in Primary Bathroom
- Community Playground
About This Home
As of May 2025This luxurious Glennwilde home is full of upgrades, with 9-foot ceilings both upstairs and downstairs, as well as 8-foot doors. The downstairs boasts new, wide-plank flooring throughout, and the chef's kitchen gives you a 5-burner gas stove and double ovens, perfect for hosting the holidays. Storage abounds in this home, with every bedroom featuring a walk-in closet. Outside feels like a resort, with the luxurious heated pool with rock waterslide, inground spa, and a travertine tile patio. This home is also perfect for multi-generational families with an attached 1 bed/1 bath casita. The casita has a separate entrance, kitchen with mini fridge and dishwasher, as well as washer and dryer. Don't forget the mini split in the insulated garage, as well as built-in storage. And so much more!
Last Agent to Sell the Property
Brandy Goodrich
HomeSmart Premier License #SA560588000
Home Details
Home Type
- Single Family
Est. Annual Taxes
- $2,804
Year Built
- Built in 2017
Lot Details
- 5,960 Sq Ft Lot
- Desert faces the front and back of the property
- Block Wall Fence
- Artificial Turf
HOA Fees
- $99 Monthly HOA Fees
Parking
- 2 Car Garage
Home Design
- Wood Frame Construction
- Tile Roof
- Stucco
Interior Spaces
- 3,313 Sq Ft Home
- 2-Story Property
- Ceiling height of 9 feet or more
- Kitchen Island
- Washer and Dryer Hookup
Flooring
- Floors Updated in 2022
- Carpet
- Laminate
Bedrooms and Bathrooms
- 5 Bedrooms
- Two Primary Bathrooms
- Primary Bathroom is a Full Bathroom
- 4 Bathrooms
- Dual Vanity Sinks in Primary Bathroom
Pool
- Heated Spa
- Heated Pool
Outdoor Features
- Covered patio or porch
Schools
- Saddleback Elementary School
- Desert Wind Middle School
- Desert Sunrise High School
Utilities
- Mini Split Air Conditioners
- Central Air
- Heating System Uses Natural Gas
Listing and Financial Details
- Tax Lot 85
- Assessor Parcel Number 512-40-302
Community Details
Overview
- Association fees include ground maintenance
- Glennwilde Association, Phone Number (602) 957-9191
- Built by Richmond American Homes
- Glennwilde Subdivision
Recreation
- Community Playground
- Bike Trail
Ownership History
Purchase Details
Home Financials for this Owner
Home Financials are based on the most recent Mortgage that was taken out on this home.Purchase Details
Home Financials for this Owner
Home Financials are based on the most recent Mortgage that was taken out on this home.Purchase Details
Purchase Details
Home Financials for this Owner
Home Financials are based on the most recent Mortgage that was taken out on this home.Purchase Details
Map
Similar Homes in Maricopa, AZ
Home Values in the Area
Average Home Value in this Area
Purchase History
| Date | Type | Sale Price | Title Company |
|---|---|---|---|
| Warranty Deed | $530,000 | Momentum Title Llc | |
| Warranty Deed | $344,500 | Amrock | |
| Interfamily Deed Transfer | -- | None Available | |
| Special Warranty Deed | $275,041 | Fidelity National Title Agen | |
| Cash Sale Deed | $2,590,000 | Thomas Title |
Mortgage History
| Date | Status | Loan Amount | Loan Type |
|---|---|---|---|
| Open | $345,000 | New Conventional | |
| Previous Owner | $390,400 | New Conventional | |
| Previous Owner | $60,000 | Credit Line Revolving | |
| Previous Owner | $334,165 | New Conventional | |
| Previous Owner | $261,289 | New Conventional |
Property History
| Date | Event | Price | Change | Sq Ft Price |
|---|---|---|---|---|
| 05/19/2025 05/19/25 | Sold | $542,500 | -1.4% | $164 / Sq Ft |
| 05/13/2025 05/13/25 | Price Changed | $550,000 | 0.0% | $166 / Sq Ft |
| 04/11/2025 04/11/25 | Pending | -- | -- | -- |
| 04/01/2025 04/01/25 | For Sale | $550,000 | +3.8% | $166 / Sq Ft |
| 08/29/2023 08/29/23 | Sold | $530,000 | -2.6% | $160 / Sq Ft |
| 07/28/2023 07/28/23 | Price Changed | $544,000 | -0.9% | $164 / Sq Ft |
| 07/14/2023 07/14/23 | For Sale | $549,000 | -- | $166 / Sq Ft |
Tax History
| Year | Tax Paid | Tax Assessment Tax Assessment Total Assessment is a certain percentage of the fair market value that is determined by local assessors to be the total taxable value of land and additions on the property. | Land | Improvement |
|---|---|---|---|---|
| 2025 | $2,964 | $39,268 | -- | -- |
| 2024 | $2,887 | $47,575 | -- | -- |
| 2023 | $2,887 | $38,317 | $3,659 | $34,658 |
| 2022 | $2,804 | $29,056 | $2,439 | $26,617 |
| 2021 | $2,677 | $24,338 | $0 | $0 |
| 2020 | $2,555 | $22,858 | $0 | $0 |
| 2019 | $2,457 | $20,859 | $0 | $0 |
| 2018 | $2,425 | $19,420 | $0 | $0 |
| 2017 | $378 | $2,000 | $0 | $0 |
| 2016 | $346 | $2,000 | $2,000 | $0 |
| 2014 | $354 | $1,600 | $1,600 | $0 |
Source: Arizona Regional Multiple Listing Service (ARMLS)
MLS Number: 6580316
APN: 512-40-302
- 42180 W Cheyenne Dr
- 42054 W Cheyenne Dr
- 19566 N Crestview Ln
- 19259 N Ventana Ln
- 42374 W Avella Dr
- 42355 W Somerset Dr
- 41876 W Corvalis Ln
- 41811 W Avella Dr
- 19094 N Arbor Dr
- 42511 W Cheyenne Dr
- 42162 W Palmyra Ct
- 19765 N Swan Ct
- 42502 W Somerset Dr
- 19038 N Arbor Dr
- 19572 N Sandalwood Dr
- 19072 N Ventana Ln
- 41804 W Carlisle Ln
- 42086 W Solitare Dr
- 42521 W Sea Eagle Dr
- 42564 W Palmyra Ln

