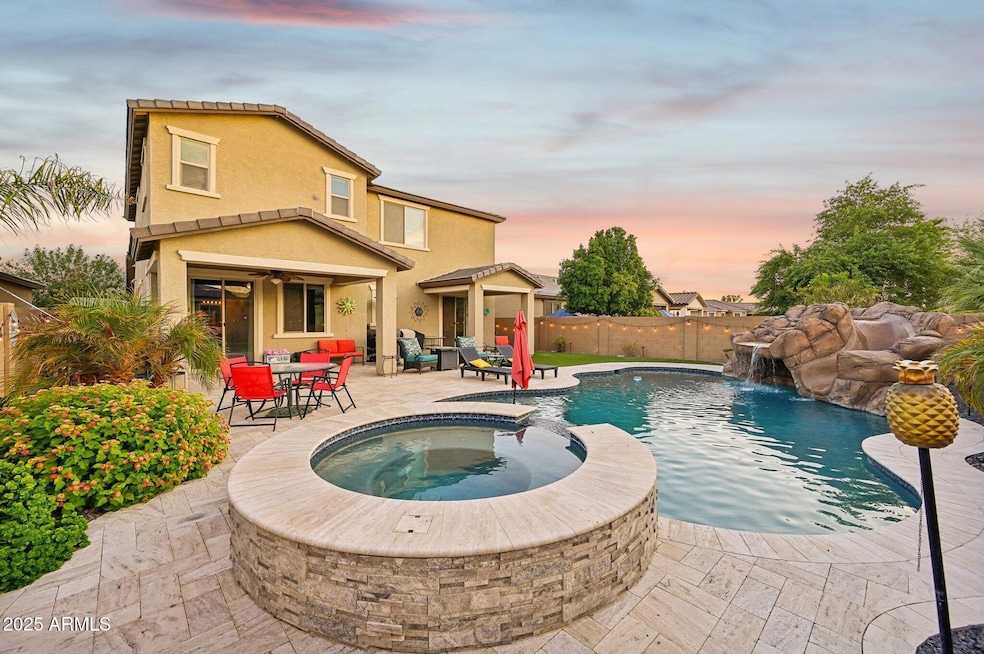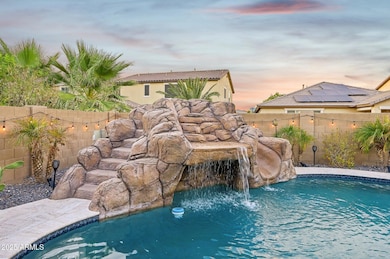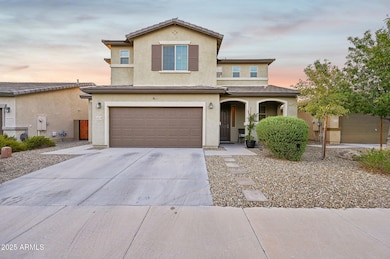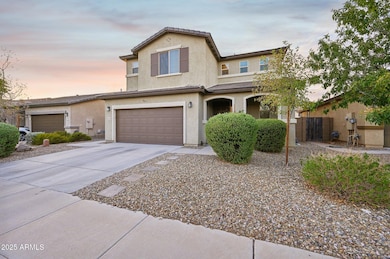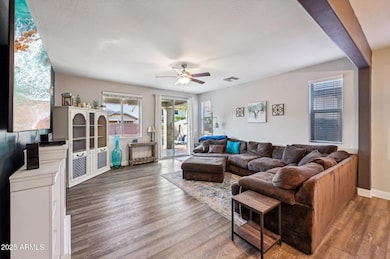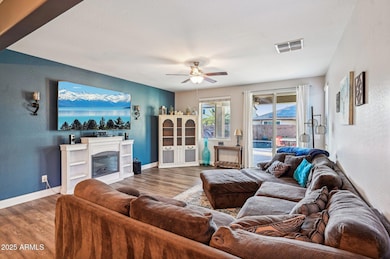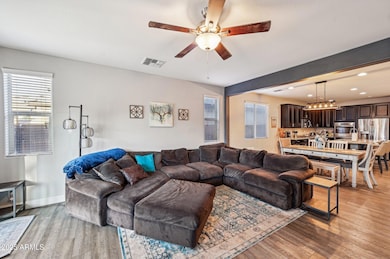
42148 W Corvalis Ln Maricopa, AZ 85138
Glennwilde Groves NeighborhoodHighlights
- Heated Spa
- Covered patio or porch
- Double Pane Windows
- Main Floor Primary Bedroom
- Eat-In Kitchen
- Dual Vanity Sinks in Primary Bathroom
About This Home
As of May 2025You must see Maricopa's favorite floor plan before it sells! This gorgeous 5-bedroom, 3.5-bath home is a true multi-generational (Next Gen) home, perfect for extended families, guests, or rental income (could bring in $1500/month). The additional 800 sq ft suite offers a private entrance, family room area, kitchenette, sink, dishwasher, separate bedroom, walk-in closet, washer/dryer, and full bathroom! The heated pool is simply amazing, with UPGRADED travertine decking and a grotto, waterfall, slide, and spa!This home has everything you could want: 9-foot ceilings, 8-foot doors, plank flooring throughout the main level, water softener, reverse osmosis system PLUS a built-in dog kennel under the stairs, a large LOFT for guests, an office or additional living space. The chef's kitchen is perfect for entertaining, featuring a 5-burner gas stove, double ovens, granite countertops, and plenty of space to cook and gather. Every bedroom includes a walk-in closet, and the interior was freshly painted. The sellers just replaced the carpet. Even the garage has been upgraded with insulation, built-in storage, and a mini-split to keep it cool year-round. This is a rare find in Glennwildedon't miss this one!
Home Details
Home Type
- Single Family
Est. Annual Taxes
- $2,964
Year Built
- Built in 2016
Lot Details
- 5,960 Sq Ft Lot
- Desert faces the front and back of the property
- Block Wall Fence
- Artificial Turf
- Front Yard Sprinklers
- Sprinklers on Timer
HOA Fees
- $78 Monthly HOA Fees
Parking
- 2 Car Garage
- Garage Door Opener
Home Design
- Wood Frame Construction
- Tile Roof
- Stucco
Interior Spaces
- 3,314 Sq Ft Home
- 2-Story Property
- Ceiling height of 9 feet or more
- Ceiling Fan
- Double Pane Windows
- ENERGY STAR Qualified Windows with Low Emissivity
- Vinyl Clad Windows
Kitchen
- Eat-In Kitchen
- Breakfast Bar
- Built-In Microwave
- Kitchen Island
Flooring
- Carpet
- Laminate
Bedrooms and Bathrooms
- 5 Bedrooms
- Primary Bedroom on Main
- Primary Bathroom is a Full Bathroom
- 4 Bathrooms
- Dual Vanity Sinks in Primary Bathroom
- Bathtub With Separate Shower Stall
Pool
- Heated Spa
- Heated Pool
Outdoor Features
- Covered patio or porch
Schools
- Saddleback Elementary School
- Desert Wind Middle School
- Maricopa High School
Utilities
- Mini Split Air Conditioners
- Central Air
- Heating System Uses Natural Gas
- High Speed Internet
- Cable TV Available
Listing and Financial Details
- Tax Lot 85
- Assessor Parcel Number 512-40-302
Community Details
Overview
- Association fees include ground maintenance
- Aam, Llc Association, Phone Number (602) 674-4355
- Built by Richmond American Homes
- Ironwood Parcel 3 At Glennwilde Subdivision
Recreation
- Community Playground
- Heated Community Pool
- Bike Trail
Ownership History
Purchase Details
Home Financials for this Owner
Home Financials are based on the most recent Mortgage that was taken out on this home.Purchase Details
Home Financials for this Owner
Home Financials are based on the most recent Mortgage that was taken out on this home.Purchase Details
Purchase Details
Home Financials for this Owner
Home Financials are based on the most recent Mortgage that was taken out on this home.Purchase Details
Map
Home Values in the Area
Average Home Value in this Area
Purchase History
| Date | Type | Sale Price | Title Company |
|---|---|---|---|
| Warranty Deed | $530,000 | Momentum Title Llc | |
| Warranty Deed | $344,500 | Amrock | |
| Interfamily Deed Transfer | -- | None Available | |
| Special Warranty Deed | $275,041 | Fidelity National Title Agen | |
| Cash Sale Deed | $2,590,000 | Thomas Title |
Mortgage History
| Date | Status | Loan Amount | Loan Type |
|---|---|---|---|
| Open | $345,000 | New Conventional | |
| Previous Owner | $390,400 | New Conventional | |
| Previous Owner | $60,000 | Credit Line Revolving | |
| Previous Owner | $334,165 | New Conventional | |
| Previous Owner | $261,289 | New Conventional |
Property History
| Date | Event | Price | Change | Sq Ft Price |
|---|---|---|---|---|
| 05/19/2025 05/19/25 | Sold | $542,500 | -1.4% | $164 / Sq Ft |
| 05/13/2025 05/13/25 | Price Changed | $550,000 | 0.0% | $166 / Sq Ft |
| 04/11/2025 04/11/25 | Pending | -- | -- | -- |
| 04/01/2025 04/01/25 | For Sale | $550,000 | +3.8% | $166 / Sq Ft |
| 08/29/2023 08/29/23 | Sold | $530,000 | -2.6% | $160 / Sq Ft |
| 07/28/2023 07/28/23 | Price Changed | $544,000 | -0.9% | $164 / Sq Ft |
| 07/14/2023 07/14/23 | For Sale | $549,000 | -- | $166 / Sq Ft |
Tax History
| Year | Tax Paid | Tax Assessment Tax Assessment Total Assessment is a certain percentage of the fair market value that is determined by local assessors to be the total taxable value of land and additions on the property. | Land | Improvement |
|---|---|---|---|---|
| 2025 | $2,964 | $39,268 | -- | -- |
| 2024 | $2,887 | $47,575 | -- | -- |
| 2023 | $2,887 | $38,317 | $3,659 | $34,658 |
| 2022 | $2,804 | $29,056 | $2,439 | $26,617 |
| 2021 | $2,677 | $24,338 | $0 | $0 |
| 2020 | $2,555 | $22,858 | $0 | $0 |
| 2019 | $2,457 | $20,859 | $0 | $0 |
| 2018 | $2,425 | $19,420 | $0 | $0 |
| 2017 | $378 | $2,000 | $0 | $0 |
| 2016 | $346 | $2,000 | $2,000 | $0 |
| 2014 | $354 | $1,600 | $1,600 | $0 |
About the Listing Agent

Jasson grew up in rural Alaska, where small-town living teaches the importance of honesty and building trust. These principles have helped him realize success as a former gym owner in Sitka, Alaska, and as a Membership Advisor at Life Time Fitness, where he successfully introduced over 5,500 families to the advantages of luxury fitness.
Since relocating to Arizona in 2002, Jasson has developed an in-depth understanding of the Valley and Sedona through professional engagements and
Jasson's Other Listings
Source: Arizona Regional Multiple Listing Service (ARMLS)
MLS Number: 6840508
APN: 512-40-302
- 42180 W Cheyenne Dr
- 42054 W Cheyenne Dr
- 19566 N Crestview Ln
- 19259 N Ventana Ln
- 42374 W Avella Dr
- 42355 W Somerset Dr
- 41876 W Corvalis Ln
- 41811 W Avella Dr
- 19094 N Arbor Dr
- 42511 W Cheyenne Dr
- 42162 W Palmyra Ct
- 19765 N Swan Ct
- 42502 W Somerset Dr
- 19038 N Arbor Dr
- 19572 N Sandalwood Dr
- 19072 N Ventana Ln
- 41804 W Carlisle Ln
- 42086 W Solitare Dr
- 42521 W Sea Eagle Dr
- 42564 W Palmyra Ln
