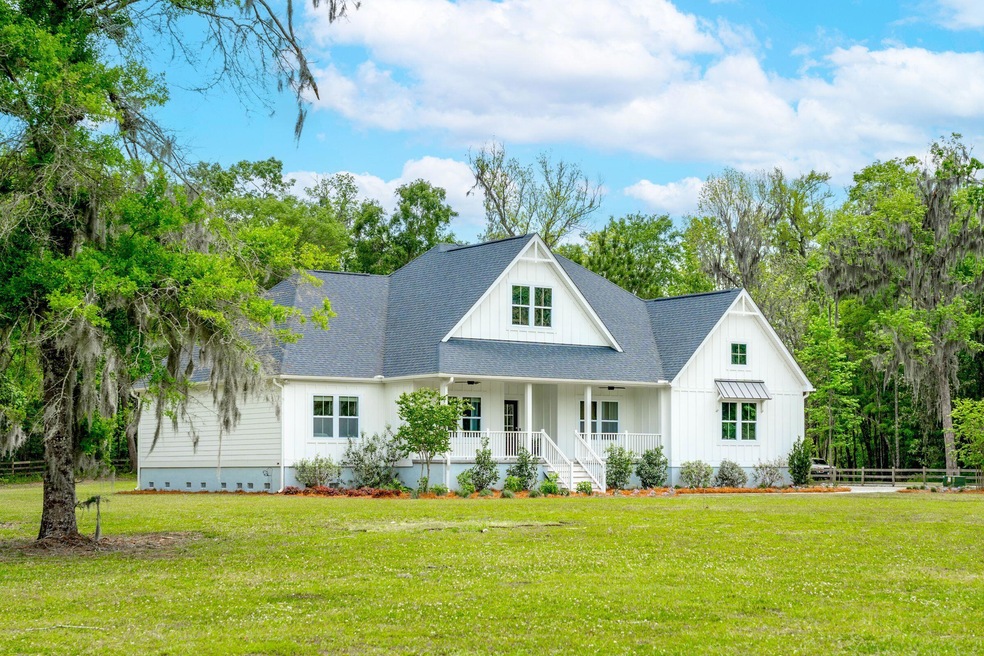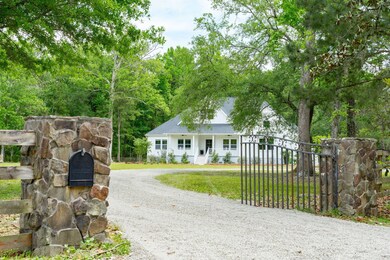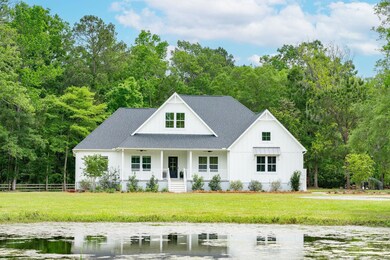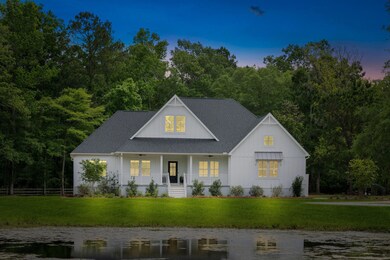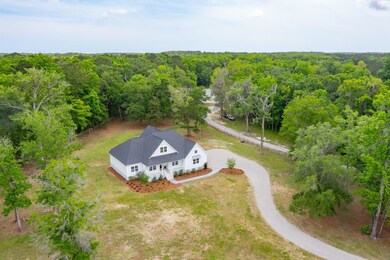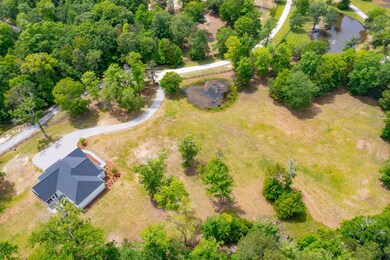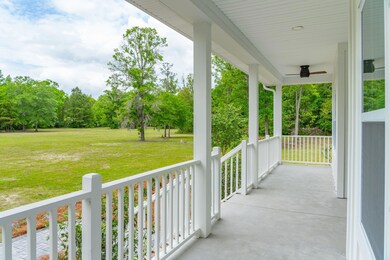
4215 Cobble Trot Way Johns Island, SC 29455
Johns Island NeighborhoodHighlights
- Horses Allowed On Property
- Pond
- Wood Flooring
- 5.01 Acre Lot
- Wooded Lot
- High Ceiling
About This Home
As of October 2024Experience the epitome of luxury living with Lowcountry charm at 4215 Cobble Trot Way! Located in the exclusive, gated community of River Run on Johns Island, this custom-built ranch-style home from 2021 seamlessly blends elegance with spacious country living across 5 pristine acres. As one of just 13 homesites in this unique equestrian community, each property spans a minimum of 5 acres, encouraging residents to embrace a country lifestyle with their beloved animals.From the moment you arrive, the expansive front porch welcomes you with its distinctive Lowcountry charm. Step inside to discover beautiful hardwood floors leading you into the heart of the home - an impressive open-plan living area that combines the living room, dining space, and chef's kitchen.The kitchen is a culinary dream, featuring a gas cooktop with stainless steel hood, built-in oven and microwave, elegant quartz countertops, and a substantial island with a porcelain farmhouse sink and seating for six. This space seamlessly flows into the living area, highlighted by a slate fireplace and floating mantle, and the eat-in dining area, which opens onto a screened porch with tranquil backyard views.
The secluded primary suite offers direct access to the screened porch and features an ensuite bathroom with a large dual-sink vanity, two walk-in closets, and a spacious double-headed shower. On the opposite side of the home, you'll find three additional bedrooms, a full guest bathroom, and a large dedicated office space with French doors, providing abundant natural light and beautiful views of the front property. Additional comforts include a powder room near the entrance, a large laundry room, walk-in pantry, and an attached two-car garage.
Outside, the expansive 5-acre property offers unparalleled privacy and a deep connection to nature. Enjoy fishing in your stocked pond, gathering fresh eggs, or horseback riding on your own land. River Run provides the perfect balance of convenience and tranquility, with the Limehouse Bridge just minutes away for easy access to and from Johns Island. You're also just a 30-minute drive from Kiawah Island or Downtown Charleston, with a growing array of dining and shopping options blossoming on Johns Island.
This home is located in an X Flood Zone, requiring no mandated flood insurance.
Home Details
Home Type
- Single Family
Est. Annual Taxes
- $2,592
Year Built
- Built in 2021
Lot Details
- 5.01 Acre Lot
- Wood Fence
- Wooded Lot
HOA Fees
- $196 Monthly HOA Fees
Parking
- 2 Car Attached Garage
- Garage Door Opener
Home Design
- Raised Foundation
- Architectural Shingle Roof
- Asphalt Roof
- Cement Siding
Interior Spaces
- 2,810 Sq Ft Home
- 1-Story Property
- Smooth Ceilings
- High Ceiling
- Ceiling Fan
- Stubbed Gas Line For Fireplace
- Gas Log Fireplace
- Window Treatments
- Family Room
- Living Room with Fireplace
- Combination Dining and Living Room
- Home Office
- Utility Room with Study Area
- Laundry Room
- Crawl Space
Kitchen
- Eat-In Kitchen
- Dishwasher
- Kitchen Island
Flooring
- Wood
- Ceramic Tile
Bedrooms and Bathrooms
- 4 Bedrooms
- Walk-In Closet
- Garden Bath
Outdoor Features
- Pond
- Patio
- Front Porch
Schools
- Angel Oak Elementary School
- Haut Gap Middle School
- St. Johns High School
Horse Facilities and Amenities
- Horses Allowed On Property
Utilities
- Central Air
- Heating Available
- Septic Tank
Listing and Financial Details
- Home warranty included in the sale of the property
Community Details
Overview
- River Run Subdivision
Recreation
- Horses Allowed in Community
Ownership History
Purchase Details
Home Financials for this Owner
Home Financials are based on the most recent Mortgage that was taken out on this home.Purchase Details
Home Financials for this Owner
Home Financials are based on the most recent Mortgage that was taken out on this home.Purchase Details
Purchase Details
Map
Similar Homes in Johns Island, SC
Home Values in the Area
Average Home Value in this Area
Purchase History
| Date | Type | Sale Price | Title Company |
|---|---|---|---|
| Deed | $1,250,000 | None Listed On Document | |
| Interfamily Deed Transfer | -- | None Available | |
| Deed | $215,000 | None Available | |
| Deed | $185,040 | None Available |
Mortgage History
| Date | Status | Loan Amount | Loan Type |
|---|---|---|---|
| Open | $350,000 | No Value Available | |
| Open | $766,550 | New Conventional | |
| Previous Owner | $250,000 | Credit Line Revolving | |
| Previous Owner | $253,000 | Construction |
Property History
| Date | Event | Price | Change | Sq Ft Price |
|---|---|---|---|---|
| 10/02/2024 10/02/24 | Sold | $1,250,000 | -3.8% | $445 / Sq Ft |
| 07/11/2024 07/11/24 | For Sale | $1,299,000 | -- | $462 / Sq Ft |
Tax History
| Year | Tax Paid | Tax Assessment Tax Assessment Total Assessment is a certain percentage of the fair market value that is determined by local assessors to be the total taxable value of land and additions on the property. | Land | Improvement |
|---|---|---|---|---|
| 2023 | $2,682 | $27,800 | $0 | $0 |
| 2022 | $2,519 | $27,800 | $0 | $0 |
| 2021 | $2,902 | $12,900 | $0 | $0 |
| 2020 | $2,801 | $12,620 | $0 | $0 |
| 2019 | $2,559 | $10,970 | $0 | $0 |
| 2017 | $2,421 | $10,970 | $0 | $0 |
| 2016 | $2,327 | $10,970 | $0 | $0 |
| 2015 | $2,188 | $10,970 | $0 | $0 |
| 2014 | $1,860 | $0 | $0 | $0 |
| 2011 | -- | $0 | $0 | $0 |
Source: CHS Regional MLS
MLS Number: 24017746
APN: 249-00-00-060
- 4205 Cobble Trot Way
- 3874 Srevir St
- 3984 Gift Blvd
- 3948 Gift Blvd
- 3906 Heron Marsh Cir
- 3586 Kitford Rd
- 3173 Hugh Bennett Dr
- 1028 Island Preserve Rd
- 3924 Regal Oak Ln
- 769 Main Rd
- 0 Main Rd Unit 22009574
- 4029 Gift Blvd
- 3484 Johan Blvd
- 5625 Crystal Harbor Ln
- 587 Main Rd
- 571 Main Rd
- 217 Old Hickory Crossing
- 5221 Water Way Ln
- 601 King Haven Ln
- 3284 Sassy Dr
