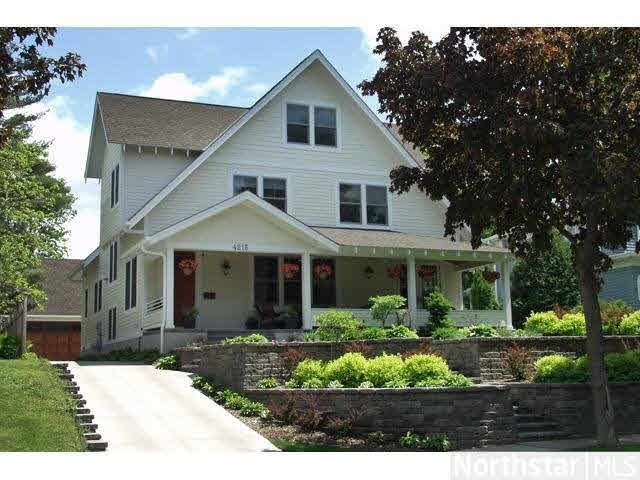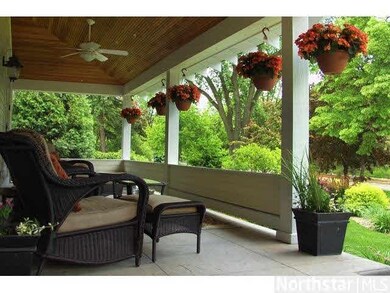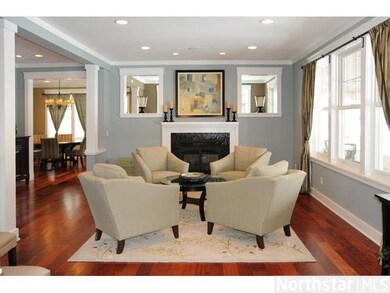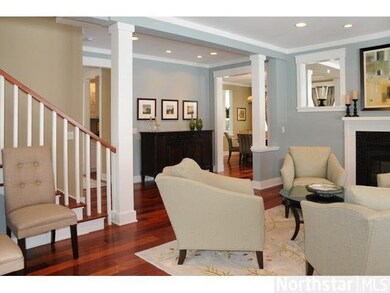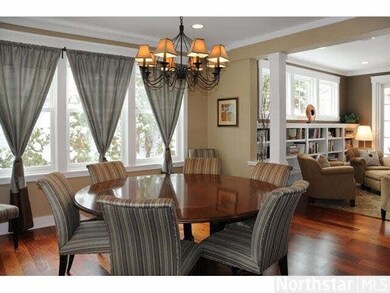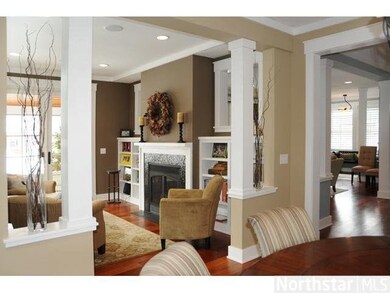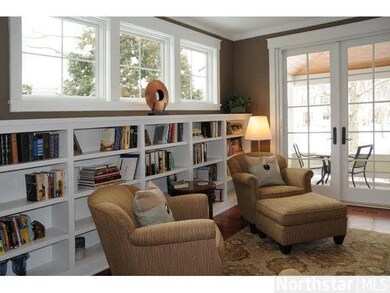
4215 Dupont Ave S Minneapolis, MN 55409
East Harriet NeighborhoodHighlights
- Heated Floors
- Deck
- Formal Dining Room
- Washburn High School Rated A-
- Vaulted Ceiling
- 5-minute walk to Lake Harriet Trail
About This Home
As of May 2014EVERY DETAIL PERFECTION! SUPERBLY DESIGNED & FINELY CRAFTED 2 1/2 STORY STEPS TO LAKE HARRIET & THE ROSE GARDEN. LARGE, BEAUTIFULLY LANDSCAPED SITE, HEATED DRIVEWAY & WELCOMING PORCH. ELEGANT SUN-DRENCHED PUBLIC RMS, MAHOGANY FLRS & CHEF'S KITCHEN. A GEM!
Last Agent to Sell the Property
Jacqueline Day
Edina Realty, Inc. Listed on: 03/11/2013
Last Buyer's Agent
Scott Stevenson
Coldwell Banker Burnet
Home Details
Home Type
- Single Family
Est. Annual Taxes
- $20,338
Year Built
- 2004
Lot Details
- 8,712 Sq Ft Lot
- Lot Dimensions are 63x134
- Sprinkler System
- Landscaped with Trees
Home Design
- Asphalt Shingled Roof
- Cement Board or Planked
Interior Spaces
- Central Vacuum
- Vaulted Ceiling
- Ceiling Fan
- Gas Fireplace
- Formal Dining Room
- Home Security System
Kitchen
- Eat-In Kitchen
- Built-In Oven
- Range
- Microwave
- Dishwasher
- Disposal
Flooring
- Wood
- Heated Floors
- Tile
Bedrooms and Bathrooms
- 5 Bedrooms
- Walk-In Closet
- Primary Bathroom is a Full Bathroom
- Bathroom on Main Level
- Bathtub With Separate Shower Stall
Laundry
- Dryer
- Washer
Finished Basement
- Basement Fills Entire Space Under The House
- Sump Pump
- Drain
- Crawl Space
Parking
- 3 Car Garage
- Garage Door Opener
- Driveway
Eco-Friendly Details
- Air Exchanger
Outdoor Features
- Deck
- Patio
- Porch
Utilities
- Forced Air Heating and Cooling System
- Furnace Humidifier
Listing and Financial Details
- Assessor Parcel Number 0902824410052
Ownership History
Purchase Details
Purchase Details
Home Financials for this Owner
Home Financials are based on the most recent Mortgage that was taken out on this home.Purchase Details
Home Financials for this Owner
Home Financials are based on the most recent Mortgage that was taken out on this home.Purchase Details
Similar Homes in Minneapolis, MN
Home Values in the Area
Average Home Value in this Area
Purchase History
| Date | Type | Sale Price | Title Company |
|---|---|---|---|
| Warranty Deed | -- | None Available | |
| Warranty Deed | $1,390,000 | Edina Realty Title Inc | |
| Warranty Deed | $1,400,000 | Edina Realty Title | |
| Warranty Deed | $400,000 | -- |
Mortgage History
| Date | Status | Loan Amount | Loan Type |
|---|---|---|---|
| Open | $866,000 | New Conventional | |
| Closed | $100,000 | Credit Line Revolving | |
| Previous Owner | $1,042,500 | Adjustable Rate Mortgage/ARM | |
| Previous Owner | $999,990 | Adjustable Rate Mortgage/ARM | |
| Previous Owner | $417,000 | New Conventional |
Property History
| Date | Event | Price | Change | Sq Ft Price |
|---|---|---|---|---|
| 05/23/2014 05/23/14 | Sold | $1,390,000 | -0.4% | $296 / Sq Ft |
| 03/27/2014 03/27/14 | Pending | -- | -- | -- |
| 03/17/2014 03/17/14 | For Sale | $1,395,000 | -0.4% | $297 / Sq Ft |
| 07/02/2013 07/02/13 | Sold | $1,400,000 | -9.7% | $298 / Sq Ft |
| 05/28/2013 05/28/13 | Pending | -- | -- | -- |
| 03/11/2013 03/11/13 | For Sale | $1,550,000 | -- | $330 / Sq Ft |
Tax History Compared to Growth
Tax History
| Year | Tax Paid | Tax Assessment Tax Assessment Total Assessment is a certain percentage of the fair market value that is determined by local assessors to be the total taxable value of land and additions on the property. | Land | Improvement |
|---|---|---|---|---|
| 2023 | $20,338 | $1,366,000 | $330,000 | $1,036,000 |
| 2022 | $19,130 | $1,307,000 | $250,000 | $1,057,000 |
| 2021 | $16,695 | $1,195,000 | $251,000 | $944,000 |
| 2020 | $18,042 | $1,086,500 | $298,600 | $787,900 |
| 2019 | $18,552 | $1,086,500 | $258,200 | $828,300 |
| 2018 | $16,829 | $1,086,500 | $258,200 | $828,300 |
| 2017 | $17,010 | $997,000 | $234,700 | $762,300 |
| 2016 | $17,539 | $997,000 | $234,700 | $762,300 |
| 2015 | $19,451 | $1,049,500 | $234,700 | $814,800 |
| 2014 | -- | $913,000 | $234,700 | $678,300 |
Agents Affiliated with this Home
-
J
Seller's Agent in 2014
Jacqueline Day
Edina Realty, Inc.
-
S
Buyer's Agent in 2014
Schelly Braden
Coldwell Banker Burnet
-
S
Buyer's Agent in 2013
Scott Stevenson
Coldwell Banker Burnet
Map
Source: REALTOR® Association of Southern Minnesota
MLS Number: 4447631
APN: 09-028-24-41-0052
- 4201 Dupont Ave S
- 4304 Colfax Ave S
- 4232 Fremont Ave S
- 4315 E Lake Harriet Pkwy
- 4048 Bryant Ave S
- 4336 Aldrich Ave S
- 4017 Aldrich Ave S
- 4448 Aldrich Ave S
- 4501 Bryant Ave S Unit 3
- 4101 Grand Ave S Unit 101
- 4626 Dupont Ave S
- 4615 Aldrich Ave S
- 4601 E Lake Harriet Pkwy
- 3816 Lyndale Ave S
- 4515 Grand Ave S Unit 1
- 4536 Grand Ave S
- 4629 E Lake Harriet Pkwy
- 613 W 38th St
- 4644 Lyndale Ave S
- 4637 E Lake Harriet Pkwy
