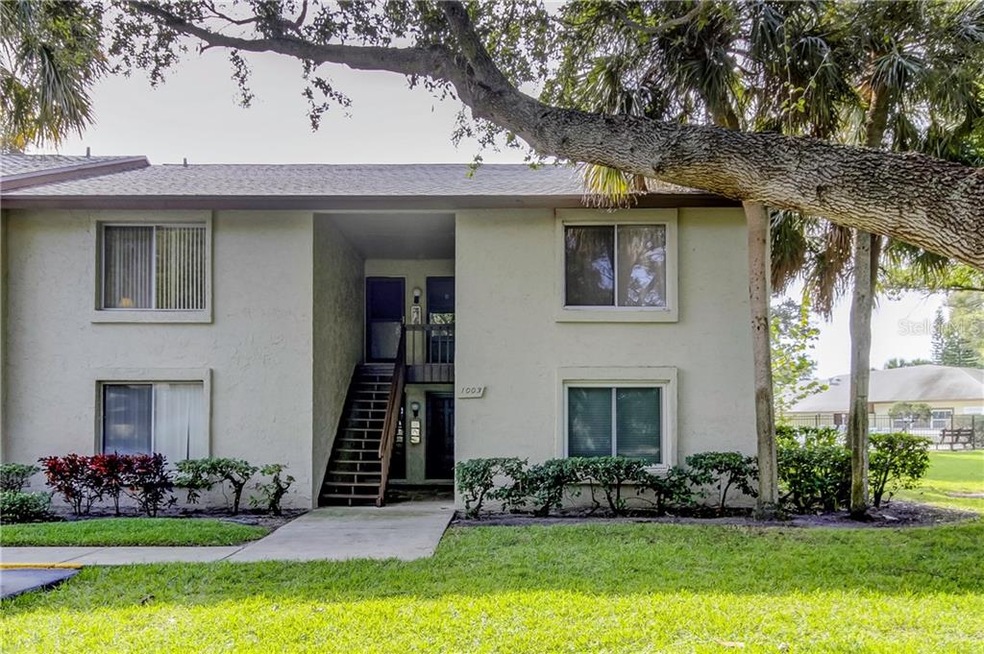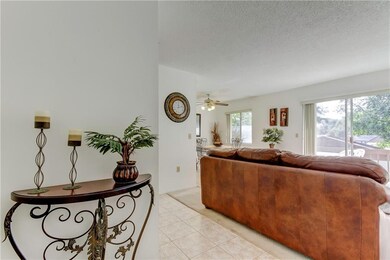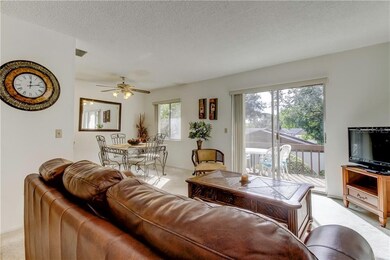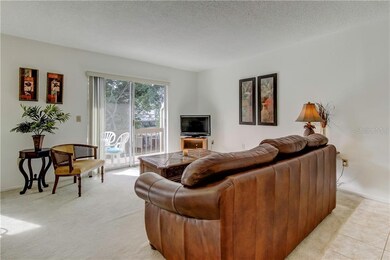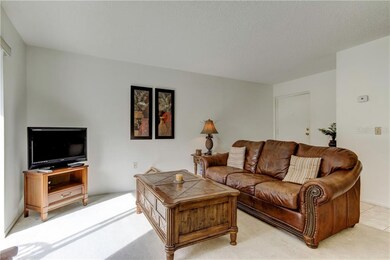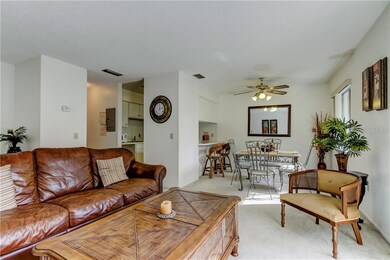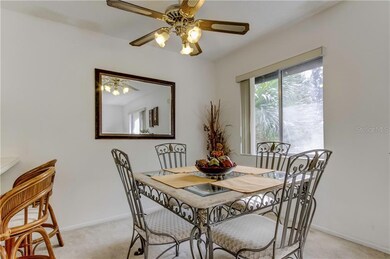
4215 E Bay Dr Unit 1003C Clearwater, FL 33764
Newport NeighborhoodHighlights
- Heated In Ground Pool
- Open Floorplan
- Deck
- View of Trees or Woods
- Clubhouse
- Sauna
About This Home
As of July 2024LOCATION, LOCATION, LOCATION!!! Come see this, one bed room condo in the Highly Desired and Centrally Located Woodside Village Community of Clearwater. Just a short drive to Clearwater, Indian Rocks and St Pete BEACHES, the St. Pete/Clearwater Airport and TIA airport. Walk inside this light and bright 2nd-floor unit and enjoy carefree Florida condo Living today. Enter into a cozy entry way and an OPEN FLOOR PLAN with living/dining area open to attached the kitchen with island seating and sliding doors which open to an attached deck where you can enjoy the peaceful, parklike setting including a pool view. Down the hallway you’ll find your full bath, across the hall, an EXTRA LARGE WALK IN storage closet, and at the end of the hall your nice sized bedroom with full wall of closet space. Woodside Village is a very large, quiet community with parklike grounds, three heated pools, a clubhouse with a catering kitchen, game room, billiards, shuffleboard courts, and three resident-only laundry rooms. Low maintenance fees, affordable living and exceptionally well maintained. This community offers everything you can ask for and is conveniently located in close proximity to shopping, beaches, dining and so much more! AC 2013, New Electric Panel 2019. Furniture is negotiable. Schedule your showing today!!! Not 55+, no pets.
Last Agent to Sell the Property
COLDWELL BANKER REALTY License #3424728 Listed on: 11/20/2019

Property Details
Home Type
- Condominium
Est. Annual Taxes
- $771
Year Built
- Built in 1971
Lot Details
- North Facing Home
- Mature Landscaping
- Landscaped with Trees
HOA Fees
- $350 Monthly HOA Fees
Parking
- Assigned Parking
Property Views
- Woods
- Pool
Home Design
- Elevated Home
- Slab Foundation
- Shingle Roof
- Block Exterior
- Stucco
Interior Spaces
- 590 Sq Ft Home
- 2-Story Property
- Open Floorplan
- Blinds
- Sliding Doors
- Family Room
- Formal Dining Room
- Storage Room
- Carpet
Kitchen
- Range<<rangeHoodToken>>
- <<microwave>>
- Solid Surface Countertops
- Solid Wood Cabinet
- Disposal
Bedrooms and Bathrooms
- 1 Bedroom
- Walk-In Closet
- 1 Full Bathroom
Accessible Home Design
- Wheelchair Access
Pool
- Heated In Ground Pool
- Gunite Pool
Outdoor Features
- Balcony
- Deck
Schools
- Frontier Elementary School
- Fitzgerald Middle School
- Pinellas Park High School
Utilities
- Central Heating and Cooling System
- High Speed Internet
- Cable TV Available
Listing and Financial Details
- Down Payment Assistance Available
- Homestead Exemption
- Visit Down Payment Resource Website
- Legal Lot and Block 0033 / 33
- Assessor Parcel Number 31-29-16-99081-033-0033
Community Details
Overview
- Association fees include common area taxes, community pool, escrow reserves fund, fidelity bond, insurance, maintenance structure, ground maintenance, maintenance repairs, manager, pool maintenance, private road, recreational facilities, security, sewer, trash, water
- Woodside Village Condo Ann Marie Aldrich Association, Phone Number (727) 539-7075
- Visit Association Website
- Woodside Village Condo Subdivision
- On-Site Maintenance
- Association Owns Recreation Facilities
- The community has rules related to building or community restrictions, vehicle restrictions
- Rental Restrictions
- Community features wheelchair access
Amenities
- Sauna
- Clubhouse
- Laundry Facilities
Recreation
- Recreation Facilities
- Shuffleboard Court
- Community Pool
Pet Policy
- No Pets Allowed
Ownership History
Purchase Details
Home Financials for this Owner
Home Financials are based on the most recent Mortgage that was taken out on this home.Purchase Details
Home Financials for this Owner
Home Financials are based on the most recent Mortgage that was taken out on this home.Purchase Details
Purchase Details
Similar Homes in Clearwater, FL
Home Values in the Area
Average Home Value in this Area
Purchase History
| Date | Type | Sale Price | Title Company |
|---|---|---|---|
| Warranty Deed | $115,000 | True Blue Title Llc | |
| Warranty Deed | $67,000 | Seminole Title Company | |
| Interfamily Deed Transfer | -- | Attorney | |
| Warranty Deed | $20,000 | -- |
Property History
| Date | Event | Price | Change | Sq Ft Price |
|---|---|---|---|---|
| 07/23/2024 07/23/24 | Sold | $115,000 | 0.0% | $195 / Sq Ft |
| 07/02/2024 07/02/24 | Pending | -- | -- | -- |
| 06/19/2024 06/19/24 | Price Changed | $115,000 | 0.0% | $195 / Sq Ft |
| 06/19/2024 06/19/24 | For Sale | $115,000 | -4.1% | $195 / Sq Ft |
| 05/12/2024 05/12/24 | Pending | -- | -- | -- |
| 05/04/2024 05/04/24 | For Sale | $119,900 | +79.0% | $203 / Sq Ft |
| 01/13/2020 01/13/20 | Sold | $67,000 | -3.6% | $114 / Sq Ft |
| 12/22/2019 12/22/19 | Pending | -- | -- | -- |
| 11/16/2019 11/16/19 | For Sale | $69,500 | -- | $118 / Sq Ft |
Tax History Compared to Growth
Tax History
| Year | Tax Paid | Tax Assessment Tax Assessment Total Assessment is a certain percentage of the fair market value that is determined by local assessors to be the total taxable value of land and additions on the property. | Land | Improvement |
|---|---|---|---|---|
| 2024 | $1,501 | $109,319 | -- | $109,319 |
| 2023 | $1,501 | $102,584 | $0 | $102,584 |
| 2022 | $1,238 | $70,595 | $0 | $70,595 |
| 2021 | $1,134 | $56,830 | $0 | $0 |
| 2020 | $889 | $49,847 | $0 | $0 |
| 2019 | $827 | $47,061 | $0 | $47,061 |
| 2018 | $771 | $44,027 | $0 | $0 |
| 2017 | $676 | $34,823 | $0 | $0 |
| 2016 | $601 | $29,914 | $0 | $0 |
| 2015 | $546 | $25,526 | $0 | $0 |
| 2014 | $525 | $24,656 | $0 | $0 |
Agents Affiliated with this Home
-
Irina Roth

Seller's Agent in 2024
Irina Roth
DALTON WADE INC
(727) 871-3846
22 in this area
157 Total Sales
-
Patricia Pope

Buyer's Agent in 2024
Patricia Pope
BRAINARD REALTY
(828) 231-2323
1 in this area
72 Total Sales
-
Debbie Kleinman

Seller's Agent in 2020
Debbie Kleinman
COLDWELL BANKER REALTY
(727) 433-1369
3 in this area
52 Total Sales
Map
Source: Stellar MLS
MLS Number: U8066131
APN: 31-29-16-99081-033-0033
- 4215 E Bay Dr Unit 1805B
- 4215 E Bay Dr Unit 1506C
- 4215 E Bay Dr Unit 1706A
- 4215 E Bay Dr Unit 1801E
- 4215 E Bay Dr Unit 1707C
- 4215 E Bay Dr Unit 1005D
- 4215 E Bay Dr Unit 1103D
- 4215 E Bay Dr Unit 1806D
- 4215 E Bay Dr Unit 1701C
- 4215 E Bay Dr Unit 1702F
- 4215 E Bay Dr Unit 1702A
- 4215 E Bay Dr Unit 104
- 4215 E Bay Dr Unit 1704C
- 4215 E Bay Dr Unit 1202C
- 4215 E Bay Dr Unit 1013B
- 4215 E Bay Dr Unit 1807D
- 7398 Windsor Ln
- 14979 Cromwell Dr
- 4500 E Bay Dr Unit 106
- 2204 Euclid Cir S
