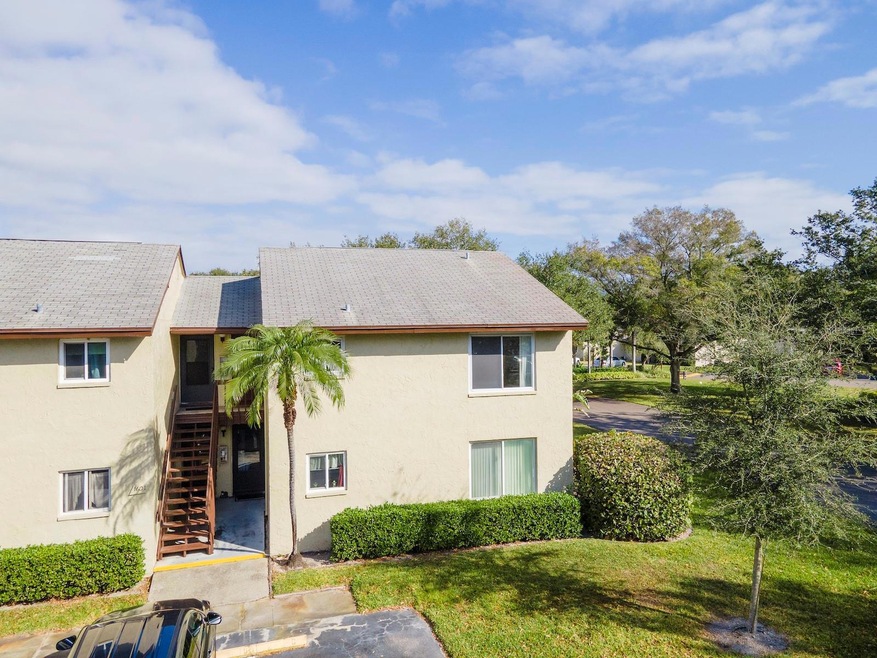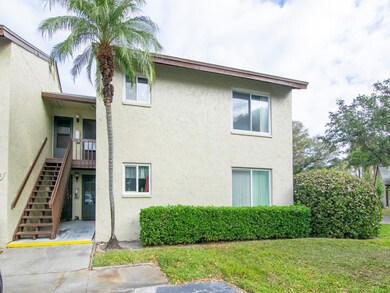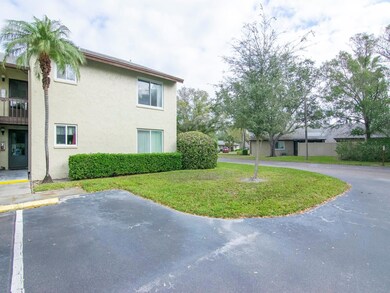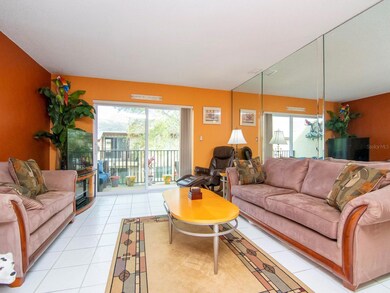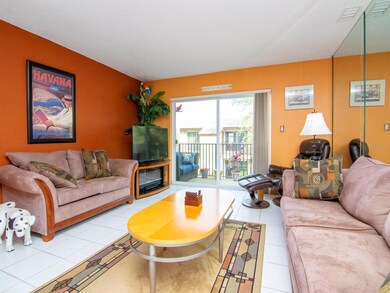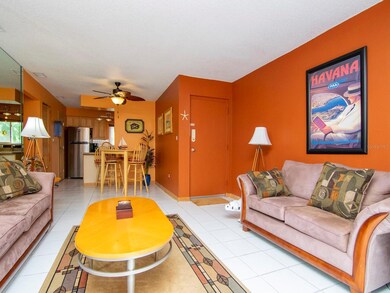
4215 E Bay Dr Unit 1601C Clearwater, FL 33764
Newport NeighborhoodEstimated Value: $143,000 - $192,000
Highlights
- 19.8 Acre Lot
- Furnished
- Community Pool
- Clubhouse
- Granite Countertops
- Tennis Courts
About This Home
As of June 2023SUPER 2nd home for your up North friends! 2nd Floor. All ages welcome. Being sold MOSTLY furnished with the execption of some personal items. Spacious 2 BR, 1 BA with large 6x14' outside open patio to relax after a long day with a glass of wine! Updated Windows and Sliding Glass Door, Newer ceiling fans, Newer Tankless Water Heater, Newer Kenmore matching appliances. Granite kitchen counters with solid wooden cabinets, NEW AC March 2023, New carpet (5/2023) in both bedrooms! Amenities include 3 Heated Pools and Clubhouse with Full Kitchen to hold gatherings (reserve in advance) Shufflebaord, Card Room and more. SUPER location close to shops & fine dining and easy access to hop onto interstate to St Pete or Airports.
Laundry facilites located near EACH Pool area.
*** Must own 1 yr before renting out, THEN only restriction is no annual rentals, cannot rent more than 9 mos of year. Daily, Weekly, Monthly rentals ok ******
No pets, except emotionallysupport animals with proper verification. Parking in front of unit "C". Fees also cover Roofs and Private Road in the community. Please enjoy the virtual tour ~
Last Agent to Sell the Property
FUTURE HOME REALTY INC License #3033575 Listed on: 02/02/2023

Property Details
Home Type
- Condominium
Est. Annual Taxes
- $1,557
Year Built
- Built in 1971
Lot Details
- South Facing Home
HOA Fees
- $531 Monthly HOA Fees
Parking
- Assigned Parking
Home Design
- Slab Foundation
- Block Exterior
- Stucco
Interior Spaces
- 830 Sq Ft Home
- 2-Story Property
- Furnished
- Ceiling Fan
- Double Pane Windows
- Insulated Windows
- Shades
- Blinds
- Sliding Doors
- Living Room
- Dining Room
Kitchen
- Breakfast Bar
- Walk-In Pantry
- Range
- Microwave
- Dishwasher
- Granite Countertops
- Solid Wood Cabinet
Flooring
- Carpet
- Concrete
- Ceramic Tile
Bedrooms and Bathrooms
- 2 Bedrooms
- 1 Full Bathroom
Outdoor Features
- Patio
- Exterior Lighting
Schools
- Frontier Elementary School
- Fitzgerald Middle School
- Pinellas Park High School
Utilities
- Central Heating and Cooling System
- Tankless Water Heater
Listing and Financial Details
- Visit Down Payment Resource Website
- Assessor Parcel Number 31-29-16-99081-010-6013
Community Details
Overview
- Association fees include common area taxes, pool, escrow reserves fund, maintenance structure, ground maintenance, management, private road, sewer, trash, water
- Kim Simmons Association, Phone Number (727) 539-7075
- Woodside Village Condo Subdivision
- Association Owns Recreation Facilities
- The community has rules related to deed restrictions
Amenities
- Clubhouse
- Laundry Facilities
Recreation
- Tennis Courts
- Shuffleboard Court
- Community Pool
Pet Policy
- No Pets Allowed
Ownership History
Purchase Details
Home Financials for this Owner
Home Financials are based on the most recent Mortgage that was taken out on this home.Purchase Details
Home Financials for this Owner
Home Financials are based on the most recent Mortgage that was taken out on this home.Purchase Details
Home Financials for this Owner
Home Financials are based on the most recent Mortgage that was taken out on this home.Purchase Details
Similar Homes in Clearwater, FL
Home Values in the Area
Average Home Value in this Area
Purchase History
| Date | Buyer | Sale Price | Title Company |
|---|---|---|---|
| Barber Timothy W | $169,900 | True Blue Title Llc | |
| Taylor Roger | -- | -- | |
| Taylor Roger | $52,500 | -- | |
| Felker John | -- | -- |
Mortgage History
| Date | Status | Borrower | Loan Amount |
|---|---|---|---|
| Open | Barber Timothy W | $110,000 | |
| Previous Owner | Felker John | $42,000 | |
| Previous Owner | Felker John | $50,760 |
Property History
| Date | Event | Price | Change | Sq Ft Price |
|---|---|---|---|---|
| 06/27/2023 06/27/23 | Sold | $169,900 | 0.0% | $205 / Sq Ft |
| 05/27/2023 05/27/23 | Pending | -- | -- | -- |
| 05/18/2023 05/18/23 | For Sale | $169,900 | 0.0% | $205 / Sq Ft |
| 05/10/2023 05/10/23 | Pending | -- | -- | -- |
| 04/27/2023 04/27/23 | Off Market | $169,900 | -- | -- |
| 03/12/2023 03/12/23 | Price Changed | $169,900 | -2.9% | $205 / Sq Ft |
| 02/22/2023 02/22/23 | Price Changed | $174,900 | 0.0% | $211 / Sq Ft |
| 02/22/2023 02/22/23 | For Sale | $174,900 | +2.9% | $211 / Sq Ft |
| 02/03/2023 02/03/23 | Off Market | $169,900 | -- | -- |
| 02/02/2023 02/02/23 | For Sale | $169,900 | -- | $205 / Sq Ft |
Tax History Compared to Growth
Tax History
| Year | Tax Paid | Tax Assessment Tax Assessment Total Assessment is a certain percentage of the fair market value that is determined by local assessors to be the total taxable value of land and additions on the property. | Land | Improvement |
|---|---|---|---|---|
| 2024 | $1,897 | $154,352 | -- | $154,352 |
| 2023 | $1,897 | $144,038 | $0 | $144,038 |
| 2022 | $1,557 | $101,242 | $0 | $101,242 |
| 2021 | $1,421 | $81,667 | $0 | $0 |
| 2020 | $1,294 | $71,607 | $0 | $0 |
| 2019 | $1,213 | $68,966 | $0 | $68,966 |
| 2018 | $1,131 | $64,497 | $0 | $0 |
| 2017 | $983 | $49,739 | $0 | $0 |
| 2016 | $878 | $43,248 | $0 | $0 |
| 2015 | $801 | $37,462 | $0 | $0 |
| 2014 | $317 | $39,877 | $0 | $0 |
Agents Affiliated with this Home
-
Darlene Sheets

Seller's Agent in 2023
Darlene Sheets
FUTURE HOME REALTY INC
(727) 409-7014
2 in this area
136 Total Sales
-
Sue Ellis, PA

Buyer's Agent in 2023
Sue Ellis, PA
BHHS FLORIDA PROPERTIES GROUP
(727) 742-2550
1 in this area
94 Total Sales
Map
Source: Stellar MLS
MLS Number: U8189464
APN: 31-29-16-99081-010-6013
- 4215 E Bay Dr Unit 1801E
- 4215 E Bay Dr Unit 1707C
- 4215 E Bay Dr Unit 1005D
- 4215 E Bay Dr Unit 1103D
- 4215 E Bay Dr Unit 1806D
- 4215 E Bay Dr Unit 1701B
- 4215 E Bay Dr Unit 1701C
- 4215 E Bay Dr Unit 1702F
- 4215 E Bay Dr Unit 1105C
- 4215 E Bay Dr Unit 1702A
- 4215 E Bay Dr Unit 104
- 4215 E Bay Dr Unit 1704C
- 4215 E Bay Dr Unit 1202C
- 4215 E Bay Dr Unit 1013B
- 4215 E Bay Dr Unit 1807D
- 14984 Cromwell Dr
- 2167 Euclid Cir E
- 14985 Alan Ct
- 4500 E Bay Dr Unit 106
- 2204 Euclid Cir S
- 4215 E Bay Dr Unit 1505C
- 4215 E Bay Dr Unit 701
- 4215 E Bay Dr Unit 202
- 4215 E Bay Dr Unit 1506D
- 4215 E Bay Dr Unit 1411B
- 4215 E Bay Dr Unit 302
- 4215 E Bay Dr Unit 405
- 4215 E Bay Dr Unit 1003B
- 4215 E Bay Dr Unit 602
- 4215 E Bay Dr Unit 1505H
- 4215 E Bay Dr Unit 1902A
- 4215 E Bay Dr Unit 2051
- 4215 E Bay Dr Unit 1702H
- 4215 E Bay Dr Unit 201
- 4215 E Bay Dr Unit 18078
- 4215 E Bay Dr Unit 1201b
- 4215 E Bay Dr Unit 1702G
- 4215 E Bay Dr Unit 1103A
- 4215 E Bay Dr Unit 1801D
- 4215 E Bay Dr Unit 1408
