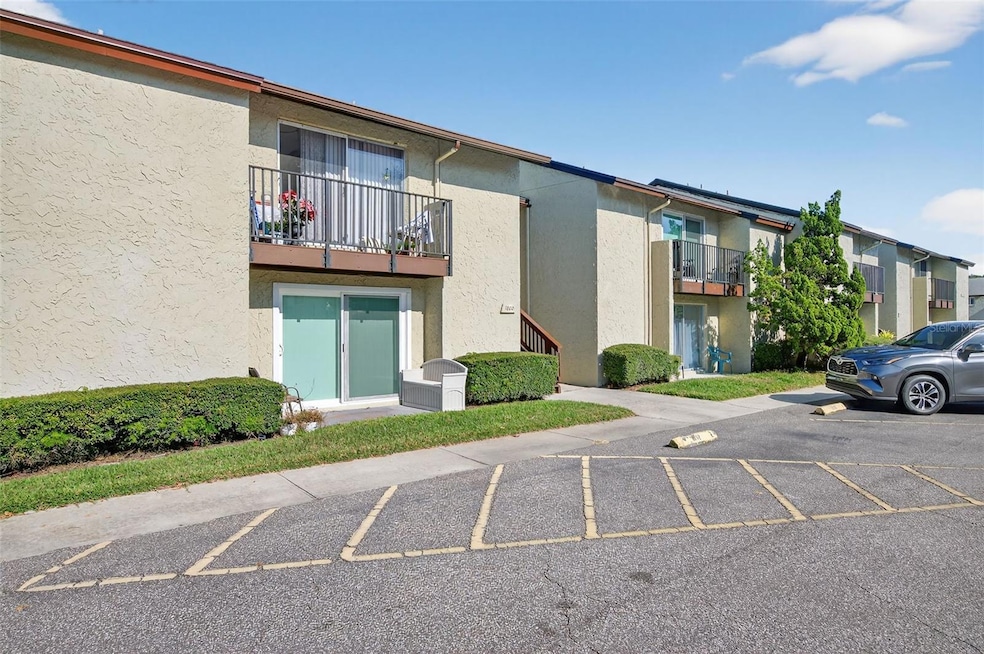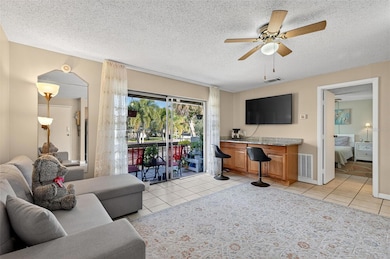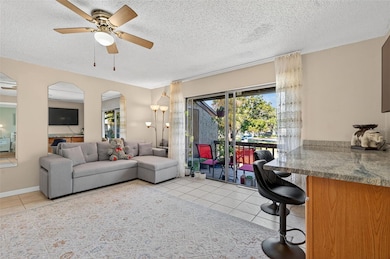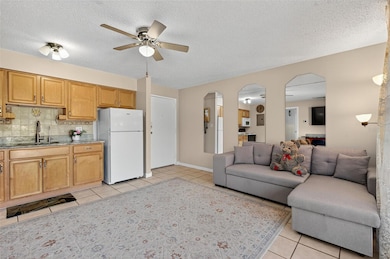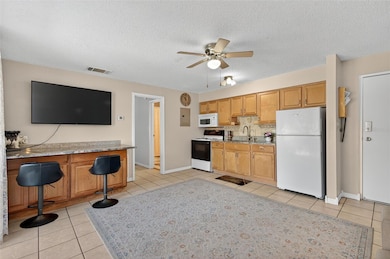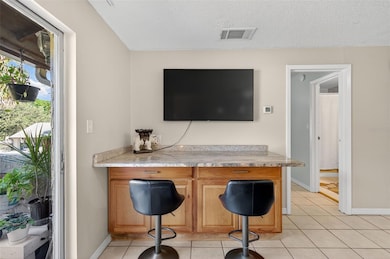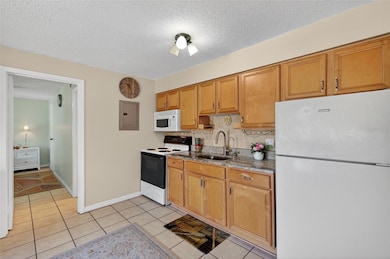4215 E Bay Dr Unit 1802F Clearwater, FL 33764
Newport NeighborhoodEstimated payment $1,165/month
Highlights
- Open Floorplan
- Balcony
- Tile Flooring
- Community Pool
- Living Room
- Sliding Doors
About This Home
Welcome to this bright and charming 1 bedroom, 1 bathroom condo located in the desirable Woodside Village community in Clearwater. This well-maintained second-floor unit features an open living and dining area with plenty of natural light and a comfortable layout perfect for everyday living. The kitchen offers ample cabinetry, a practical design, and easy flow into the main living space. The spacious bedroom includes a large closet, and the bathroom is clean and functional with plenty of storage. Step outside to your private balcony—an ideal spot for morning coffee or relaxing at the end of the day. The community offers fantastic amenities including three heated pools, a clubhouse, shuffleboard, tropical landscaping, and beautifully kept grounds. The low HOA covers water, sewer, trash, exterior maintenance, and access to all amenities. This community has amazing infrastructure, making this a great option for investors, seasonal residents, or full-time living. Located just minutes from Clearwater Beach, shopping, restaurants, parks, and major highways—everything you need is close by.
Listing Agent
FUTURE HOME REALTY INC Brokerage Phone: 813-855-4982 License #3432726 Listed on: 11/23/2025

Property Details
Home Type
- Condominium
Est. Annual Taxes
- $1,492
Year Built
- Built in 1971
Lot Details
- Southwest Facing Home
HOA Fees
- $565 Monthly HOA Fees
Home Design
- Entry on the 2nd floor
- Slab Foundation
- Shingle Roof
- Block Exterior
- Stucco
Interior Spaces
- 490 Sq Ft Home
- 1-Story Property
- Open Floorplan
- Sliding Doors
- Living Room
- Tile Flooring
- Dryer
Kitchen
- Range
- Microwave
- Dishwasher
Bedrooms and Bathrooms
- 1 Bedroom
- 1 Full Bathroom
Outdoor Features
- Balcony
- Outdoor Storage
Utilities
- Central Heating and Cooling System
- Electric Water Heater
- Cable TV Available
Listing and Financial Details
- Visit Down Payment Resource Website
- Legal Lot and Block 8026 / 14
- Assessor Parcel Number 31-29-16-99081-014-8026
Community Details
Overview
- Association fees include common area taxes, pool, escrow reserves fund, fidelity bond, insurance, maintenance structure, ground maintenance, maintenance, management, private road, recreational facilities, security, sewer, trash, water
- Woodside Village Condo Lori Lansing Association, Phone Number (727) 539-7075
- Woodside Village Condo Subdivision
- Association Owns Recreation Facilities
- The community has rules related to building or community restrictions
- Community features wheelchair access
Recreation
- Community Pool
Pet Policy
- No Pets Allowed
Map
Home Values in the Area
Average Home Value in this Area
Tax History
| Year | Tax Paid | Tax Assessment Tax Assessment Total Assessment is a certain percentage of the fair market value that is determined by local assessors to be the total taxable value of land and additions on the property. | Land | Improvement |
|---|---|---|---|---|
| 2024 | $1,391 | $104,188 | -- | $104,188 |
| 2023 | $1,391 | $96,405 | $0 | $96,405 |
| 2022 | $1,135 | $64,669 | $0 | $64,669 |
| 2021 | $1,040 | $52,121 | $0 | $0 |
| 2020 | $123 | $31,064 | $0 | $0 |
| 2019 | $110 | $30,366 | $0 | $0 |
| 2018 | $99 | $29,800 | $0 | $0 |
| 2017 | $88 | $29,187 | $0 | $0 |
| 2016 | $501 | $24,868 | $0 | $0 |
| 2015 | $455 | $21,283 | $0 | $0 |
| 2014 | $430 | $20,193 | $0 | $0 |
Property History
| Date | Event | Price | List to Sale | Price per Sq Ft | Prior Sale |
|---|---|---|---|---|---|
| 11/23/2025 11/23/25 | For Sale | $90,000 | +29.8% | $184 / Sq Ft | |
| 11/17/2020 11/17/20 | Sold | $69,350 | -0.8% | $142 / Sq Ft | View Prior Sale |
| 10/26/2020 10/26/20 | Pending | -- | -- | -- | |
| 10/22/2020 10/22/20 | For Sale | $69,900 | -- | $143 / Sq Ft |
Purchase History
| Date | Type | Sale Price | Title Company |
|---|---|---|---|
| Warranty Deed | $69,500 | Fidelity Natl Ttl Of Fl Inc | |
| Warranty Deed | $48,000 | Seminole Title Co | |
| Interfamily Deed Transfer | -- | Town & Country Title Of Pine | |
| Warranty Deed | $72,000 | Fidelity Natl Title Ins Co | |
| Warranty Deed | $38,000 | Alday Donaldson Title Agenci |
Mortgage History
| Date | Status | Loan Amount | Loan Type |
|---|---|---|---|
| Previous Owner | $7,500 | Commercial | |
| Previous Owner | $42,900 | Commercial |
Source: Stellar MLS
MLS Number: TB8450629
APN: 31-29-16-99081-014-8026
- 4215 E Bay Dr Unit 1807B
- 4215 E Bay Dr Unit 1707C
- 4215 E Bay Dr Unit 1601D
- 4215 E Bay Dr Unit 203
- 4215 E Bay Dr Unit 1602B
- 4215 E Bay Dr Unit 1005D
- 4215 E Bay Dr Unit 1506F
- 4215 E Bay Dr Unit 104
- 4215 E Bay Dr Unit 1805B
- 4215 E Bay Dr Unit 1807D
- 4215 E Bay Dr Unit 1702A
- 7398 Windsor Ln
- 4068 Alan Dr
- 4500 E Bay Dr Unit 145
- 641 Laguna Vista Ct
- 4300 E Bay Dr Unit 127
- 4300 E Bay Dr Unit 307
- 4300 E Bay Dr Unit 322
- 4300 E Bay Dr Unit 302
- 4300 E Bay Dr Unit 441
- 4215 E Bay Dr Unit 1005D
- 4215 E Bay Dr Unit 1702A
- 4008 Audubon Dr
- 555 Belcher Rd
- 500 Belcher Rd S
- 4052 Alan Dr
- 2227 Rose Ln
- 500 Belcher Rd S Unit 211
- 301 Belcher Rd N
- 14950 Hidden Oaks Cir
- 3595 Gardenia Place
- 217 Debby Ct Unit A
- 779 34th St SE Unit ID1319966P
- 301 Seacrest Dr
- 16416 US Hwy 19 N
- 15672 Us Hwy 19 N
- 3074 Brookview Ave Unit B
- 7001 142nd Ave N Unit 30
- 813 Lake Palms Dr
- 3790 141st Place Unit A
