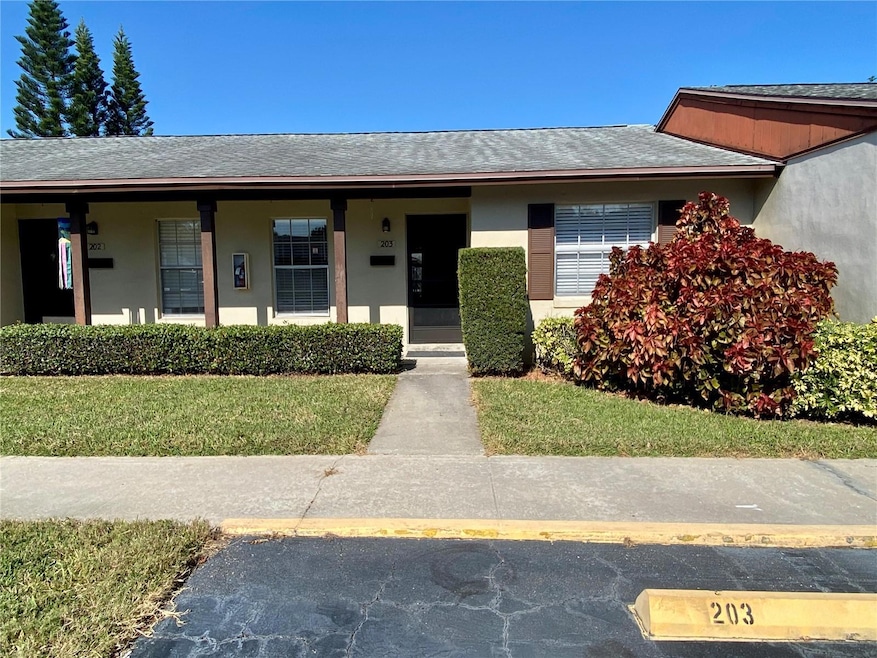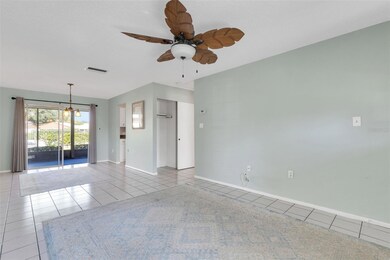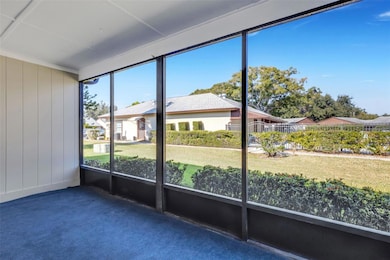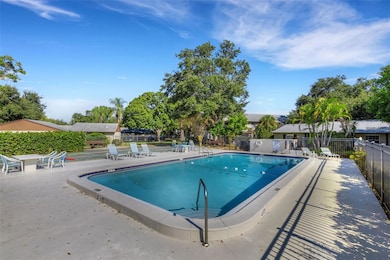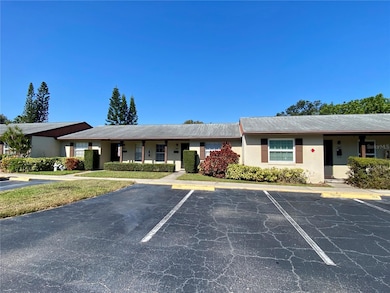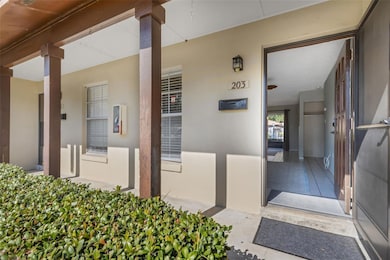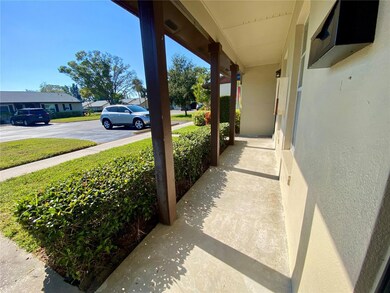
4215 E Bay Dr Unit 203 Clearwater, FL 33764
Newport NeighborhoodEstimated payment $1,239/month
Highlights
- Clubhouse
- Main Floor Primary Bedroom
- Sun or Florida Room
- Florida Architecture
- Sauna
- Pool View
About This Home
In the Heart of Clearwater is this little gem of a 1 Bedroom with 1 Bath with a POOL View, with convenient parking spots (2) directly in front, and with your mail delivered right to your door! The upgrades include a NEW HVAC (2025), a NEW Electrical Panel, a New Water Heater, a New Bathroom Walk-in Shower, Vanity, Toilet, and flooring. New Ceiling fans in the Living room and bedroom, and with TILE in almost every room, it's easy to maintain! With a POOL VIEW out of your kitchen sink window, you don't mind doing the dishes ;-) Quick and convenient access to the Pool and the Laundry Facilities. The Huge Clubhouse has a FULL KITCHEN, POOL Table, Large Screen TV, and even a FIREPLACE for community gatherings! PLUS, it gets better with HIS and HER dry SAUNAS in the pool changing rooms! A great location with the BEACH in one direction and 2 International Airports in the other, and convenient shopping and restaurants in all directions! This is the perfect getaway out of the cold or your forever home. HOA fee of $565 covers Insurance, roof (2015), trash, water, sewer, clubhouse pool, and ground maintenance.
Listing Agent
RAGSDALE RESIDENTIAL REALTY Brokerage Phone: 727-742-3789 License #459814 Listed on: 11/21/2025
Home Details
Home Type
- Single Family
Est. Annual Taxes
- $167
Year Built
- Built in 1971
HOA Fees
- $565 Monthly HOA Fees
Home Design
- Florida Architecture
- Villa
- Entry on the 1st floor
- Slab Foundation
- Shingle Roof
- Block Exterior
Interior Spaces
- 660 Sq Ft Home
- 1-Story Property
- Ceiling Fan
- Fireplace
- Window Treatments
- Sliding Doors
- Combination Dining and Living Room
- Sun or Florida Room
- Pool Views
Kitchen
- Range
- Disposal
Flooring
- Carpet
- Ceramic Tile
Bedrooms and Bathrooms
- 1 Primary Bedroom on Main
- 1 Full Bathroom
Schools
- Frontier Elementary School
- Fitzgerald Middle School
- Pinellas Park High School
Additional Features
- South Facing Home
- Central Heating and Cooling System
Listing and Financial Details
- Legal Lot and Block 2030 / 023
- Assessor Parcel Number 31-29-16-99081-023-2030
Community Details
Overview
- Association fees include pool, insurance, ground maintenance, management, recreational facilities, sewer, trash, water
- Resource Property Management Association
- Woodside Village Condo Subdivision
- On-Site Maintenance
Amenities
- Sauna
- Clubhouse
- Laundry Facilities
Recreation
- Shuffleboard Court
- Community Pool
Security
- Card or Code Access
Map
Home Values in the Area
Average Home Value in this Area
Tax History
| Year | Tax Paid | Tax Assessment Tax Assessment Total Assessment is a certain percentage of the fair market value that is determined by local assessors to be the total taxable value of land and additions on the property. | Land | Improvement |
|---|---|---|---|---|
| 2024 | $151 | $33,975 | -- | -- |
| 2023 | $151 | $32,985 | $0 | $0 |
| 2022 | $134 | $32,024 | $0 | $0 |
| 2021 | $122 | $31,091 | $0 | $0 |
| 2020 | $115 | $30,662 | $0 | $0 |
| 2019 | $102 | $29,973 | $0 | $0 |
| 2018 | $91 | $29,414 | $0 | $0 |
| 2017 | $80 | $28,809 | $0 | $0 |
| 2016 | $67 | $28,216 | $0 | $0 |
| 2015 | $65 | $28,020 | $0 | $0 |
| 2014 | $60 | $27,798 | $0 | $0 |
Property History
| Date | Event | Price | List to Sale | Price per Sq Ft |
|---|---|---|---|---|
| 11/21/2025 11/21/25 | For Sale | $125,000 | -- | $189 / Sq Ft |
Purchase History
| Date | Type | Sale Price | Title Company |
|---|---|---|---|
| Warranty Deed | $31,000 | -- | |
| Quit Claim Deed | -- | -- | |
| Warranty Deed | $24,000 | -- |
Mortgage History
| Date | Status | Loan Amount | Loan Type |
|---|---|---|---|
| Open | $27,000 | Commercial |
About the Listing Agent

As an experienced Realtor since 1985, I will help you keep as much equity in your pocket as possible. I handle all the paperwork, negotiations, and the details for a smooth and timely transaction. If you are looking to buy, I will be your best ally! To ensure you are not overpaying, I will run the comps, negotiate the best deal, order inspections, surveys, and oversee the endless paperwork from contract to close! Call/text 727-742-3789 for a FREE market analysis on your property today!
Sheri's Other Listings
Source: Stellar MLS
MLS Number: TB8448805
APN: 31-29-16-99081-023-2030
- 4215 E Bay Dr Unit 1807B
- 4215 E Bay Dr Unit 1707C
- 4215 E Bay Dr Unit 1601D
- 4215 E Bay Dr Unit 1602B
- 4215 E Bay Dr Unit 1005D
- 4215 E Bay Dr Unit 1506F
- 4215 E Bay Dr Unit 104
- 4215 E Bay Dr Unit 1805B
- 4215 E Bay Dr Unit 1807D
- 4215 E Bay Dr Unit 1702A
- 7398 Windsor Ln
- 4068 Alan Dr
- 4500 E Bay Dr Unit 145
- 641 Laguna Vista Ct
- 4300 E Bay Dr Unit 127
- 4300 E Bay Dr Unit 307
- 4300 E Bay Dr Unit 322
- 4300 E Bay Dr Unit 302
- 4300 E Bay Dr Unit 441
- 4300 E Bay Dr Unit 333
- 4215 E Bay Dr Unit 1005D
- 4215 E Bay Dr Unit 1702A
- 4008 Audubon Dr
- 555 Belcher Rd
- 500 Belcher Rd S
- 4052 Alan Dr
- 2227 Rose Ln
- 500 Belcher Rd S Unit 211
- 301 Belcher Rd N
- 14950 Hidden Oaks Cir
- 3595 Gardenia Place
- 217 Debby Ct Unit A
- 779 34th St SE Unit ID1319966P
- 301 Seacrest Dr
- 16416 US Hwy 19 N
- 15672 Us Hwy 19 N
- 3074 Brookview Ave Unit B
- 7001 142nd Ave N Unit 30
- 813 Lake Palms Dr
- 3790 141st Place Unit A
