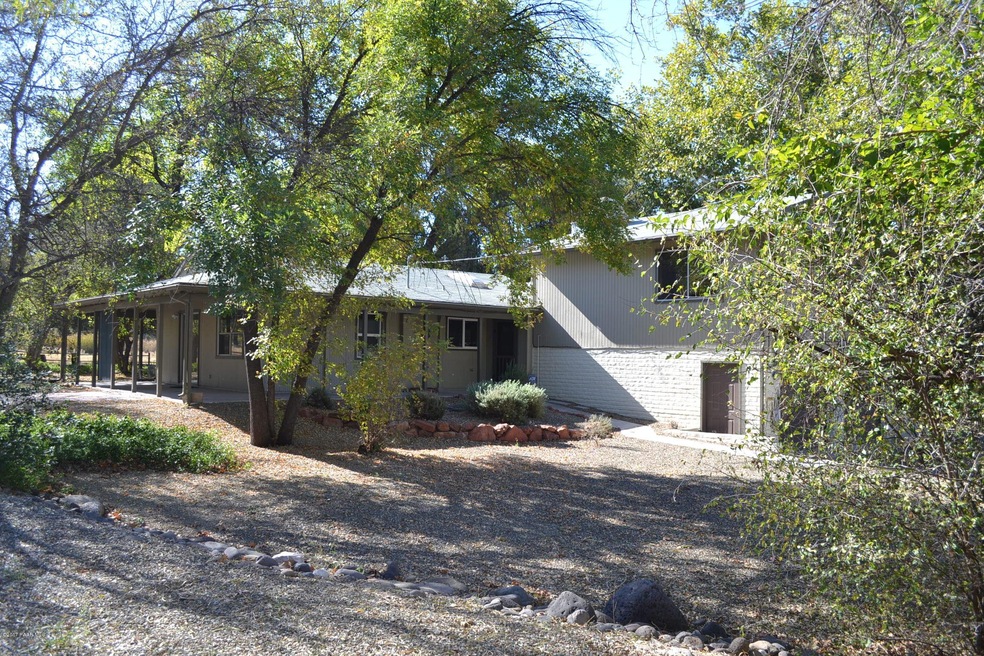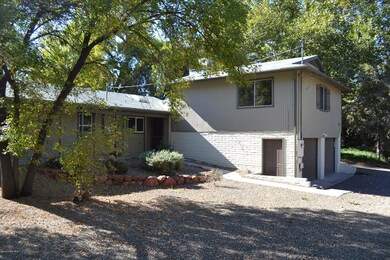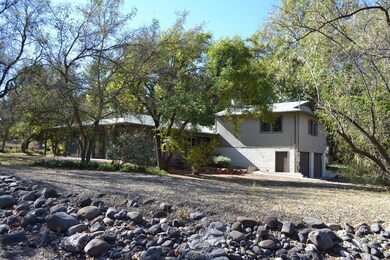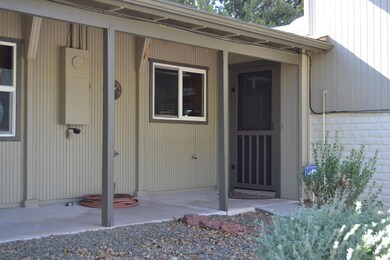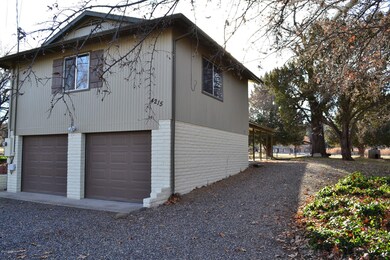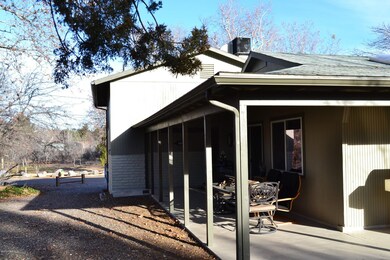
4215 E Beaver Vista Rd Rimrock, AZ 86335
Lake Montezuma NeighborhoodEstimated Value: $388,951 - $470,000
Highlights
- On Golf Course
- Whole House Reverse Osmosis System
- Solid Surface Countertops
- RV Parking in Community
- Wood Burning Stove
- No HOA
About This Home
As of May 2017* GREAT LOCATION ACROSS FROM SYCAMORE PARK * NEARLY 1/2 ACRE BACKS TO GOLF COURSE * WET BEAVER CREEK ACROSS THE STREET IN PARK * BEAUTIFUL TREES 100 YEARS OLD+ * COMPLETELY REMODELED * GREAT ROOM W/FREE STANDING WOOD FIREPLACE * KITCHEN W/HIGHLY UPGRADED CABINETS AND CORIAN COUNTERTOP * 2 BEDROOMS, 1 BATH DOWNSTAIRS, 1 BEDROOM 1 BATH UPSTAIRS * SEPARATE WATERHEATERS * NEW PAINT THROUGHOUT INTERIOR/EXTERIOR * TWO CAR GARAGE * TREE SWINGS, SMOKER, AND WRAP AROUND COVERED PORCH FOR GREAT OUTDOOR LIVING * CLOSE TO CAMP VERDE AND COTTONWOOD FOR SHOPPING * MONTEZUMA CASTLE, MONTEZUMA'S WELL, AND CLIFF CASTLE CASINO CLOSE BY * WELL KNOWN RESTAURANTS IN THE AREA * SEDONA EXIT 7 MILES NORTH ON I-17 * FLAGSTAFF 50 MILES NORTH * OWNER AGENT *
Last Agent to Sell the Property
Joe S Battista
HomeSmart License #SA117047000 Listed on: 04/21/2017
Last Buyer's Agent
TONYA MERRITT
SHARP HOMES REALTY INC
Home Details
Home Type
- Single Family
Est. Annual Taxes
- $1,363
Year Built
- Built in 1976
Lot Details
- 0.49 Acre Lot
- Property fronts a county road
- On Golf Course
- Back Yard Fenced
- Landscaped with Trees
- Property is zoned R1L-12
Parking
- 2 Car Garage
- Garage Door Opener
- Driveway
Home Design
- Block Foundation
- Slab Foundation
- Wood Frame Construction
- Composition Roof
Interior Spaces
- 1,584 Sq Ft Home
- 2-Story Property
- Beamed Ceilings
- Ceiling height of 9 feet or more
- Ceiling Fan
- Wood Burning Stove
- Wood Burning Fireplace
- Double Pane Windows
- Vinyl Clad Windows
- Tinted Windows
- Blinds
- Aluminum Window Frames
- Window Screens
- Combination Dining and Living Room
- Golf Course Views
- Fire and Smoke Detector
- Washer and Dryer Hookup
Kitchen
- Oven
- Electric Range
- Stove
- Microwave
- Dishwasher
- Kitchen Island
- Solid Surface Countertops
- Whole House Reverse Osmosis System
Flooring
- Carpet
- Tile
Bedrooms and Bathrooms
- 3 Bedrooms
- Split Bedroom Floorplan
- 2 Full Bathrooms
Outdoor Features
- Access to stream, creek or river
- Covered patio or porch
- Well House
- Built-In Barbecue
- Rain Gutters
Utilities
- Forced Air Heating System
- Heat Pump System
- Electricity To Lot Line
- Private Company Owned Well
- Water Softener is Owned
- Septic System
Additional Features
- Level Entry For Accessibility
- Gray Water System
Community Details
- No Home Owners Association
- Rimrock Subdivision
- RV Parking in Community
Listing and Financial Details
- Assessor Parcel Number 18
Ownership History
Purchase Details
Home Financials for this Owner
Home Financials are based on the most recent Mortgage that was taken out on this home.Purchase Details
Purchase Details
Purchase Details
Purchase Details
Purchase Details
Home Financials for this Owner
Home Financials are based on the most recent Mortgage that was taken out on this home.Purchase Details
Home Financials for this Owner
Home Financials are based on the most recent Mortgage that was taken out on this home.Purchase Details
Home Financials for this Owner
Home Financials are based on the most recent Mortgage that was taken out on this home.Purchase Details
Home Financials for this Owner
Home Financials are based on the most recent Mortgage that was taken out on this home.Purchase Details
Home Financials for this Owner
Home Financials are based on the most recent Mortgage that was taken out on this home.Purchase Details
Home Financials for this Owner
Home Financials are based on the most recent Mortgage that was taken out on this home.Similar Homes in Rimrock, AZ
Home Values in the Area
Average Home Value in this Area
Purchase History
| Date | Buyer | Sale Price | Title Company |
|---|---|---|---|
| Wybron Jerritt | $227,000 | Yavapai Title | |
| Battista Joseph S | -- | None Available | |
| Paulie Sutter Rentals Llc | -- | None Available | |
| Ramsey Shore Properties Llc | -- | Security Title Agency | |
| Paulie Sutter Rentals Llc | $85,000 | None Available | |
| Tripp Warren Terri | -- | First American Title Ins Age | |
| Warren Joe S | -- | Chicago Title Insurance Co | |
| Tripp Warren Terri | -- | Chicago Title Insurance Co | |
| Warren Joe S | -- | First American Title Ins Co | |
| Tripp Terri | -- | First American Title Ins Co | |
| Warren Joe S | -- | Chicago Title Ins Co | |
| Tripp Terri | -- | Chicago Title Ins Co | |
| Tripp Terri | -- | Chicago Title Ins Co | |
| Warren Joe S | $165,000 | Chicago Title Ins Co |
Mortgage History
| Date | Status | Borrower | Loan Amount |
|---|---|---|---|
| Open | Wybron Jerritt | $195,500 | |
| Closed | Wybron Jerritt | $215,650 | |
| Previous Owner | Tripp Warren Terri | $42,000 | |
| Previous Owner | Tripp Warren Terri | $235,500 | |
| Previous Owner | Tripp Warren Terri | $220,000 | |
| Previous Owner | Tripp Terri | $35,600 | |
| Previous Owner | Warren Joe S | $148,500 | |
| Previous Owner | Tripp Terri | $148,500 | |
| Previous Owner | Warren Joe S | $148,500 | |
| Closed | Tripp Terri | $142,400 |
Property History
| Date | Event | Price | Change | Sq Ft Price |
|---|---|---|---|---|
| 05/25/2017 05/25/17 | Sold | $227,000 | -0.9% | $143 / Sq Ft |
| 04/25/2017 04/25/17 | Pending | -- | -- | -- |
| 04/21/2017 04/21/17 | For Sale | $229,000 | -- | $145 / Sq Ft |
Tax History Compared to Growth
Tax History
| Year | Tax Paid | Tax Assessment Tax Assessment Total Assessment is a certain percentage of the fair market value that is determined by local assessors to be the total taxable value of land and additions on the property. | Land | Improvement |
|---|---|---|---|---|
| 2026 | $1,220 | $28,633 | -- | -- |
| 2024 | $1,176 | $29,825 | -- | -- |
| 2023 | $1,176 | $24,454 | $3,212 | $21,242 |
| 2022 | $1,241 | $20,071 | $3,057 | $17,014 |
| 2021 | $1,192 | $18,921 | $3,207 | $15,714 |
| 2020 | $1,160 | $0 | $0 | $0 |
| 2019 | $1,141 | $0 | $0 | $0 |
| 2018 | $1,099 | $0 | $0 | $0 |
| 2017 | $1,238 | $0 | $0 | $0 |
| 2016 | $1,363 | $0 | $0 | $0 |
| 2015 | -- | $0 | $0 | $0 |
| 2014 | -- | $0 | $0 | $0 |
Agents Affiliated with this Home
-
J
Seller's Agent in 2017
Joe S Battista
HomeSmart
-
T
Buyer's Agent in 2017
TONYA MERRITT
SHARP HOMES REALTY INC
Map
Source: Prescott Area Association of REALTORS®
MLS Number: 1002739
APN: 405-11-018
- 4165 E Beaver Vista Rd
- 5040 N Cordova Ct
- 4175 E Shade Rd
- 3967 E Beaver Vista Rd
- 4275 E Waldron Rd
- 4410 E Roundup Rd
- 4630 N Paiute Trail
- 4895 N Red Sand Blvd Unit 256
- 4605 E Gunsmoke Pass
- 4825 Teepee Terrace
- 4770 Thunderhead Trail
- 4250 E Dakota Way
- 3785 E Valley Vista Rd
- 3785 E Valley Vista Rd Unit 7
- 4750 Thunderhead Trail
- 4970 N Stardust Dr
- 5175 N Kramer Dr
- 4655 Tiemann Ln
- 4805 N Verde Cir Unit 89
- 4546 E Cliffside Trail
- 4215 E Beaver Vista Rd
- 4195 E Beaver Vista Rd
- 4235 E Beaver Vista Rd
- 4210 E Beaver Vista Rd
- 4255 E Beaver Vista Rd
- 4390 E Dusty Moccasin Tr
- 4275 E Beaver Vista Rd
- 4275 E Beaver Vista Rd
- 4485 E Beaver Vista Rd
- 4275 E Third Fairway Dr
- 4285 E Third Fairway Dr
- 4290 E Beaver Vista Rd
- 4095 E Aztec Rd
- 4255 E Third Fairway Dr
- 4265 E 3rd Fairway Dr Unit 10B
- 4120 E Sycamore Ln
- 4315 E Third Fairway Dr
- 4295 E Beaver Vista Rd
- 4235 E Third Fairway Dr
- 4325 E Third Fairway Dr
