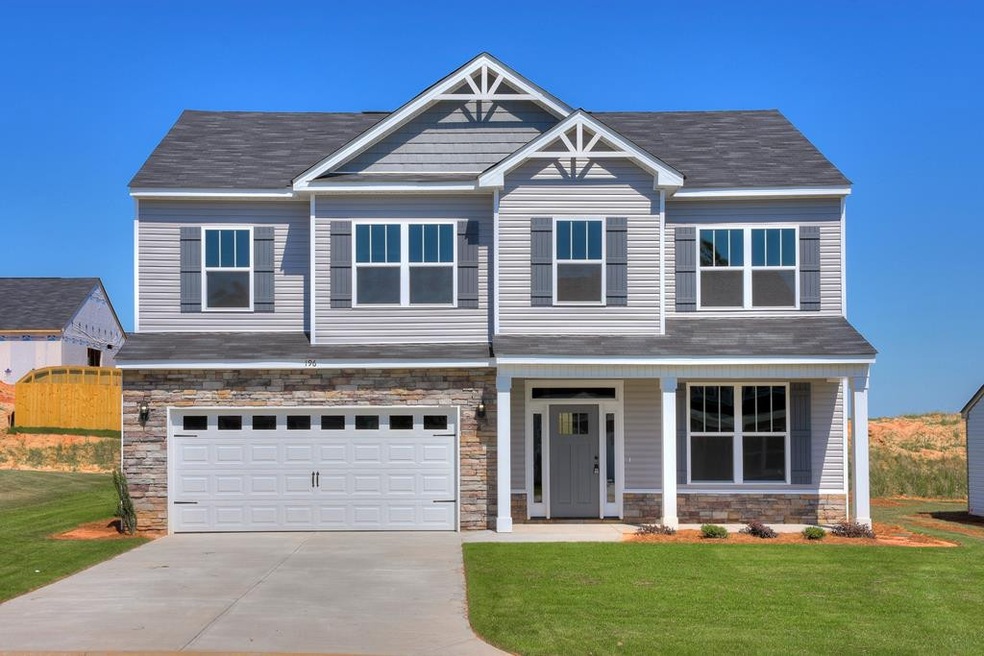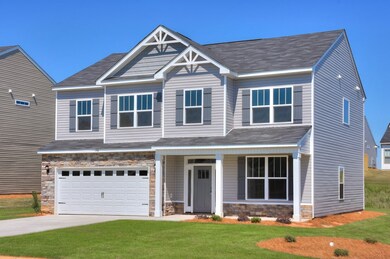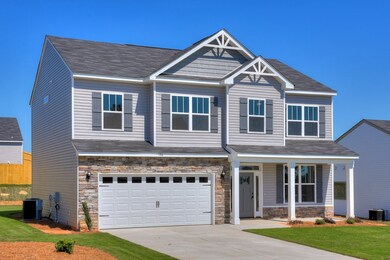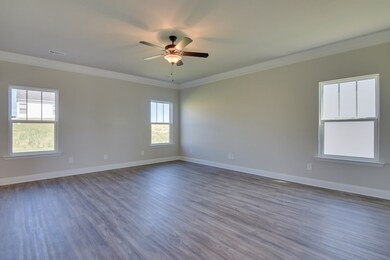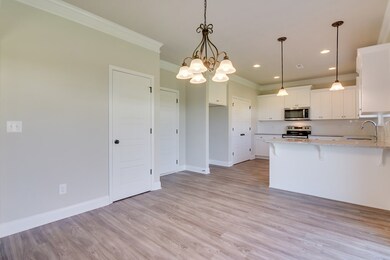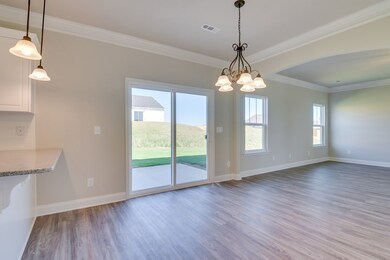
4215 Forest Rd Hephzibah, GA 30815
McBean NeighborhoodHighlights
- New Construction
- Whirlpool Bathtub
- No HOA
- Johnson Magnet Rated 10
- Great Room
- Covered patio or porch
About This Home
As of September 2023**STOCK PHOTOS** Large open foyer and formal dining room and spacious family room. Owner suite with huge closet. Owner Bath with garden tub, beautiful back splash, walk in shower with glass door and double vanities. Beautiful matching oil rubbed bronze fixtures throughout the home. Decorative stone exterior. Fully landscaped yard w/ sprinklers on all 4 sides. Kitchen has custom cabinets with granite counter tops with back-splash, recessed & pendant lighting, Whirlpool stainless steel dishwasher, smooth top range & built - in microwave. Thermostat radiant roof board - great energy saver. LVT Flooring throughout first level. Stain resistant frieze carpet. $5,000 Incentive. ''
Last Agent to Sell the Property
Better Homes & Gardens Executive Partners License #201373 Listed on: 05/11/2023

Co-Listed By
Arthur Moore
Better Homes & Gardens Executive Partners License #432053
Last Buyer's Agent
Better Homes & Gardens Executive Partners License #201373 Listed on: 05/11/2023

Home Details
Home Type
- Single Family
Year Built
- Built in 2023 | New Construction
Lot Details
- 0.87 Acre Lot
- Landscaped
- Front and Back Yard Sprinklers
Parking
- 2 Car Attached Garage
Home Design
- Slab Foundation
- Composition Roof
- Stone Siding
- Vinyl Siding
Interior Spaces
- 2,294 Sq Ft Home
- 2-Story Property
- Ceiling Fan
- Entrance Foyer
- Great Room
- Family Room
- Breakfast Room
- Dining Room
- Pull Down Stairs to Attic
- Fire and Smoke Detector
Kitchen
- Eat-In Kitchen
- Electric Range
- Built-In Microwave
- Dishwasher
Bedrooms and Bathrooms
- 4 Bedrooms
- Primary Bedroom Upstairs
- Walk-In Closet
- Whirlpool Bathtub
Laundry
- Laundry Room
- Washer and Gas Dryer Hookup
Outdoor Features
- Covered patio or porch
Schools
- Mcbean Elementary School
- Pine Hill Middle School
- Crosscreek High School
Utilities
- Central Air
- Heat Pump System
- Vented Exhaust Fan
- Water Heater
- Cable TV Available
Community Details
- No Home Owners Association
- Built by KEYSTONE
- Cedar Ridge Farms Subdivision
Listing and Financial Details
- Home warranty included in the sale of the property
- Legal Lot and Block 12 / C
- Assessor Parcel Number 232-0-255-00-0
Ownership History
Purchase Details
Home Financials for this Owner
Home Financials are based on the most recent Mortgage that was taken out on this home.Similar Homes in Hephzibah, GA
Home Values in the Area
Average Home Value in this Area
Purchase History
| Date | Type | Sale Price | Title Company |
|---|---|---|---|
| Limited Warranty Deed | $320,900 | -- |
Mortgage History
| Date | Status | Loan Amount | Loan Type |
|---|---|---|---|
| Open | $270,900 | New Conventional |
Property History
| Date | Event | Price | Change | Sq Ft Price |
|---|---|---|---|---|
| 09/14/2023 09/14/23 | Sold | $320,900 | 0.0% | $140 / Sq Ft |
| 08/11/2023 08/11/23 | Pending | -- | -- | -- |
| 08/01/2023 08/01/23 | Price Changed | $320,900 | +0.6% | $140 / Sq Ft |
| 07/01/2023 07/01/23 | Price Changed | $318,900 | +0.3% | $139 / Sq Ft |
| 06/30/2023 06/30/23 | For Sale | $317,900 | -0.9% | $139 / Sq Ft |
| 05/11/2023 05/11/23 | Off Market | $320,900 | -- | -- |
| 02/16/2023 02/16/23 | Sold | $32,000 | -1.5% | -- |
| 01/21/2023 01/21/23 | Pending | -- | -- | -- |
| 01/20/2023 01/20/23 | Price Changed | $32,500 | +3.2% | -- |
| 01/28/2022 01/28/22 | For Sale | $31,500 | -- | -- |
Tax History Compared to Growth
Tax History
| Year | Tax Paid | Tax Assessment Tax Assessment Total Assessment is a certain percentage of the fair market value that is determined by local assessors to be the total taxable value of land and additions on the property. | Land | Improvement |
|---|---|---|---|---|
| 2024 | -- | $122,260 | $9,200 | $113,060 |
| 2023 | $173 | $6,900 | $6,900 | $0 |
| 2022 | $193 | $6,900 | $6,900 | $0 |
| 2021 | $212 | $6,900 | $6,900 | $0 |
| 2020 | $208 | $6,900 | $6,900 | $0 |
| 2019 | $223 | $6,900 | $6,900 | $0 |
| 2018 | $225 | $6,900 | $6,900 | $0 |
| 2017 | $224 | $6,900 | $6,900 | $0 |
| 2016 | $224 | $6,900 | $6,900 | $0 |
| 2015 | $226 | $6,900 | $6,900 | $0 |
| 2014 | $226 | $6,900 | $6,900 | $0 |
Agents Affiliated with this Home
-
Tony Wright

Seller's Agent in 2023
Tony Wright
Better Homes & Gardens Executive Partners
(706) 364-7653
29 in this area
196 Total Sales
-
Michelle Lockhart

Seller's Agent in 2023
Michelle Lockhart
Blanchard & Calhoun - Scott Nixon
(706) 495-4891
51 in this area
280 Total Sales
-
A
Seller Co-Listing Agent in 2023
Arthur Moore
Better Homes & Gardens Executive Partners
-
Mark Gilliam
M
Buyer's Agent in 2023
Mark Gilliam
Keystone Real Estate Company Inc.
(706) 651-0075
21 in this area
57 Total Sales
Map
Source: REALTORS® of Greater Augusta
MLS Number: 515468
APN: 2320255000
- 1660 Pine Ridge Dr N
- 1723 Pine Ridge Dr N
- 1715 Pine Ridge Dr N
- 1711 Pine Ridge Dr N
- 1671 Pine Ridge Dr N
- 1682 Pine Ridge Dr N
- 1675 Pine Ridge Dr N
- 1526 Pine Ridge Dr E
- 1663 Pine Ridge Dr N
- 1616 Brown Rd
- 4343 Seago Rd
- 1652/ 1650 Brown Rd Rd
- 4331 Big Dipper Cir
- 4374 Forest Rd
- 4413 Seago Rd
- 1457 Brown Rd
- 4149 Markwalter Rd
- 5304 Timberwood Dr
- 4065 Goshen Lake Dr S
- 5319 Timberwood Dr
