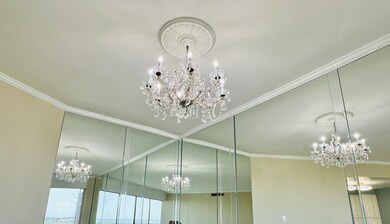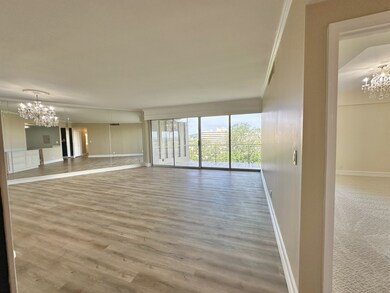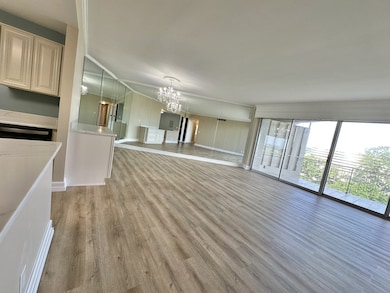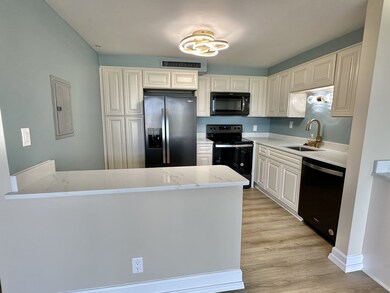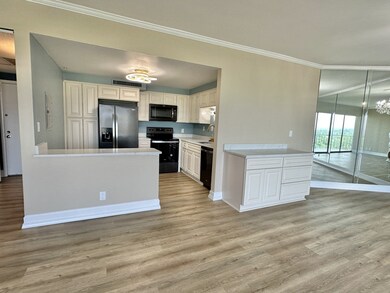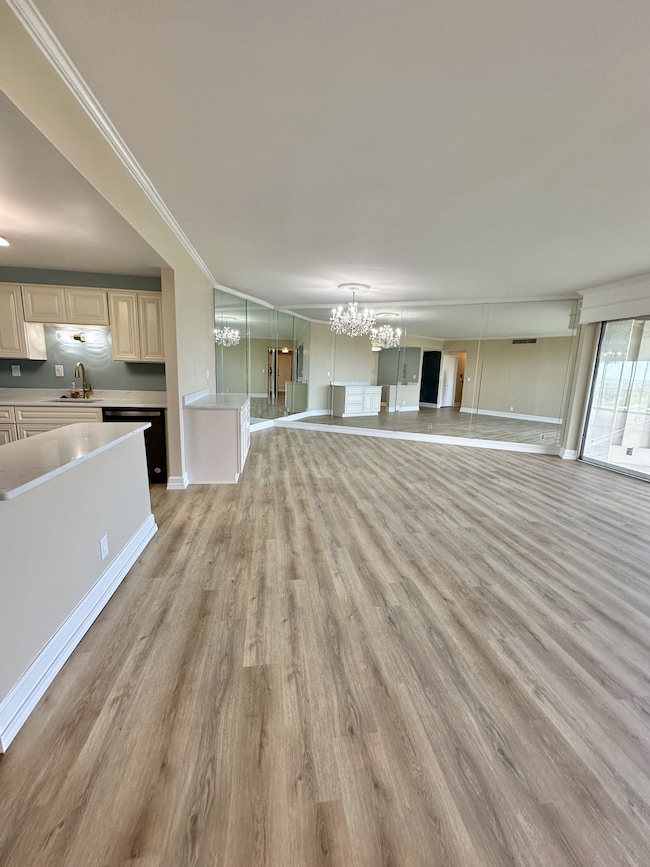
Windsor Tower 4215 Harding Pike Unit 903 Nashville, TN 37205
Green Hills NeighborhoodEstimated payment $4,685/month
Highlights
- City View
- Deck
- Community Pool
- Clubhouse
- Traditional Architecture
- Walk-In Closet
About This Home
***OWNER FINANCING AVAILABLE WITH SUBSTANTIAL DOWN PAYMENT*** Beautifully updated condo in luxurious Windsor Tower! Windsor Tower is perfect for those seeking an upscale lifestyle. The open floorplan features spacious rooms, plenty of storage, ample natural light, rare in unit washer/dryer combo, walk in shower, and designer colors. The large balcony provides views for miles! Updates include new carpet, LVT, entire kitchen, bathrooms, quartz counters throughout, lighting, paint, smooth ceilings, in unit washer/dryer combo and a brand new in 2025 HVAC unit. Plus there are additional washers and dryers on the first level of the building. Ready for a turnkey move-in! HOA fee includes electricity, heat and air conditioning, cable, water, internet, doorman, insurance, grounds keeping. Outstanding amenities include gated covered parking, a heated saltwater pool in a lovely setting with tables, a cabana, and a gas grill. There is even a grassy fenced dog park. 24/7 doorman monitored security, package, grocery, and luggage assistance, the "Windsor Room" for gatherings, on-site property manager, two resident elevators and a service elevator, an electric car charging station, and a resident library. A socially active community with many events to attend, Life at Windsor Tower is grand!
Listing Agent
Siebe Realty Brokerage Phone: 6153068378 License # 295743 Listed on: 06/27/2025
Property Details
Home Type
- Multi-Family
Est. Annual Taxes
- $2,614
Year Built
- Built in 1967
Lot Details
- 871 Sq Ft Lot
- Two or More Common Walls
HOA Fees
- $1,297 Monthly HOA Fees
Home Design
- Traditional Architecture
- Property Attached
- Brick Exterior Construction
Interior Spaces
- 1,316 Sq Ft Home
- Property has 1 Level
- Elevator
- Fire Sprinkler System
Kitchen
- Microwave
- Dishwasher
- Disposal
Flooring
- Carpet
- Laminate
Bedrooms and Bathrooms
- 2 Main Level Bedrooms
- Walk-In Closet
- 2 Full Bathrooms
Laundry
- Dryer
- Washer
Parking
- 1 Parking Space
- 1 Carport Space
- Assigned Parking
Outdoor Features
- Deck
Schools
- Eakin Elementary School
- West End Middle School
- Hillsboro Comp High School
Utilities
- Cooling Available
- Central Heating
- High Speed Internet
- Cable TV Available
Listing and Financial Details
- Assessor Parcel Number 103160B09800CO
Community Details
Overview
- High-Rise Condominium
- Windsor Tower Subdivision
Amenities
- Clubhouse
- Laundry Facilities
Recreation
Security
- Security Guard
Map
About Windsor Tower
Home Values in the Area
Average Home Value in this Area
Tax History
| Year | Tax Paid | Tax Assessment Tax Assessment Total Assessment is a certain percentage of the fair market value that is determined by local assessors to be the total taxable value of land and additions on the property. | Land | Improvement |
|---|---|---|---|---|
| 2024 | $2,614 | $80,325 | $16,000 | $64,325 |
| 2023 | $2,614 | $80,325 | $16,000 | $64,325 |
| 2022 | $3,043 | $80,325 | $16,000 | $64,325 |
| 2021 | $2,641 | $80,325 | $16,000 | $64,325 |
| 2020 | $3,306 | $78,325 | $15,000 | $63,325 |
| 2019 | $2,471 | $78,325 | $15,000 | $63,325 |
Property History
| Date | Event | Price | Change | Sq Ft Price |
|---|---|---|---|---|
| 07/14/2025 07/14/25 | Price Changed | $572,400 | -0.4% | $435 / Sq Ft |
| 06/27/2025 06/27/25 | For Sale | $574,900 | -- | $437 / Sq Ft |
Purchase History
| Date | Type | Sale Price | Title Company |
|---|---|---|---|
| Warranty Deed | $375,000 | Attorneys Title Company | |
| Warranty Deed | $470,000 | -- | |
| Warranty Deed | $183,500 | -- | |
| Warranty Deed | $157,000 | -- | |
| Warranty Deed | $134,900 | -- |
Mortgage History
| Date | Status | Loan Amount | Loan Type |
|---|---|---|---|
| Previous Owner | $271,825 | New Conventional | |
| Previous Owner | $254,075 | New Conventional | |
| Previous Owner | $125,600 | No Value Available |
Similar Homes in Nashville, TN
Source: Realtracs
MLS Number: 2924856
APN: 103-16-0B-098-00
- 4215 Harding Pike Unit 106
- 4215 Harding Pike Unit 901
- 4215 Harding Pike Unit 1003
- 4225 Harding Pike Unit 501
- 4225 Harding Pike Unit 307
- 4225 Harding Pike Unit 201
- 4225 Harding Pike Unit 603
- 4040 Woodlawn Dr Unit 30
- 4200 W End Ave Unit 202
- 4200 W End Ave Unit 203
- 4000 W End Ave Unit 101
- 4000 W End Ave Unit 403
- 3901 Whitland Ave Unit 20
- 3901 W End Ave Unit 704
- 3901 W End Ave Unit 305
- 3901 W End Ave Unit 403
- 3901 W End Ave Unit 408
- 124 Woodmont Blvd
- 4101 Ashley Park Dr
- 229 Lauderdale Rd
- 101 Brixworth Ln Unit 119-10.1408951
- 101 Brixworth Ln Unit 109-05.1408948
- 101 Brixworth Ln Unit 111-07.1408946
- 101 Brixworth Ln Unit 135-05.1408953
- 101 Brixworth Ln Unit 123-09.1408952
- 101 Brixworth Ln Unit 117-06.1408945
- 101 Brixworth Ln Unit 107-07.1408947
- 101 Brixworth Ln
- 4141 Woodlawn Dr
- 105 Lauderdale Rd
- 113A Lauderdale Rd
- 3909 Whitland Ave Unit 205
- 148B Kenner Ave
- 128 Woodmont Blvd Unit 128B
- 707 Crescent Rd Unit B
- 4487 Post Place Unit 77
- 3818 W End Ave Unit 203
- 131 Woodmont Blvd Unit ID1051664P
- 172B Woodmont Blvd
- 4111 Aberdeen Rd

