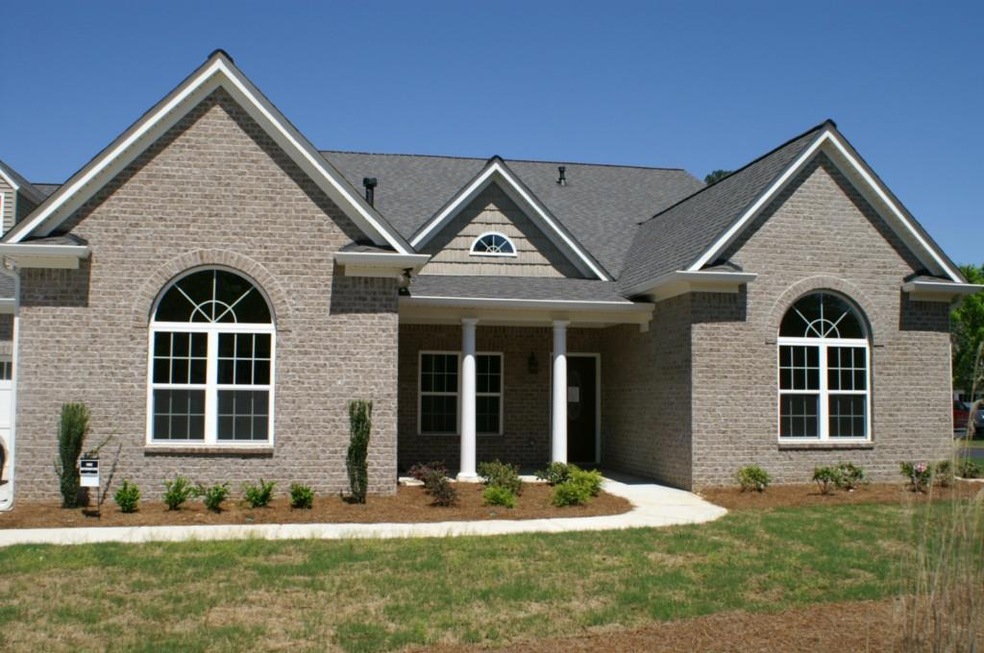
$365,000
- 3 Beds
- 2 Baths
- 1,900 Sq Ft
- 970 Prance Dr NE
- Unit 6
- Kennesaw, GA
|| SINGLE-LEVEL LIVING || || NEW ROOF 2022 || || OPEN-CONCEPT MAIN LIVING AREA || || GRANITE COUNTERS || || SPACIOUS TWO-CAR GARAGE WITH ATTIC STORAGE || || BONUS UPSTAIRS ROOM - PERFECT FOR OFFICE OR FLEX SPACE || || STEPLESS ENTRY || || HOA COVERS LAWN CARE, EXTERIOR MAINTENANCE, INSURANCE, WATER/SEWER & TRASH || || LANDSCAPED YARD || ** What You'll See ** From the moment you arrive,
Rhonda Duffy Duffy Realty
