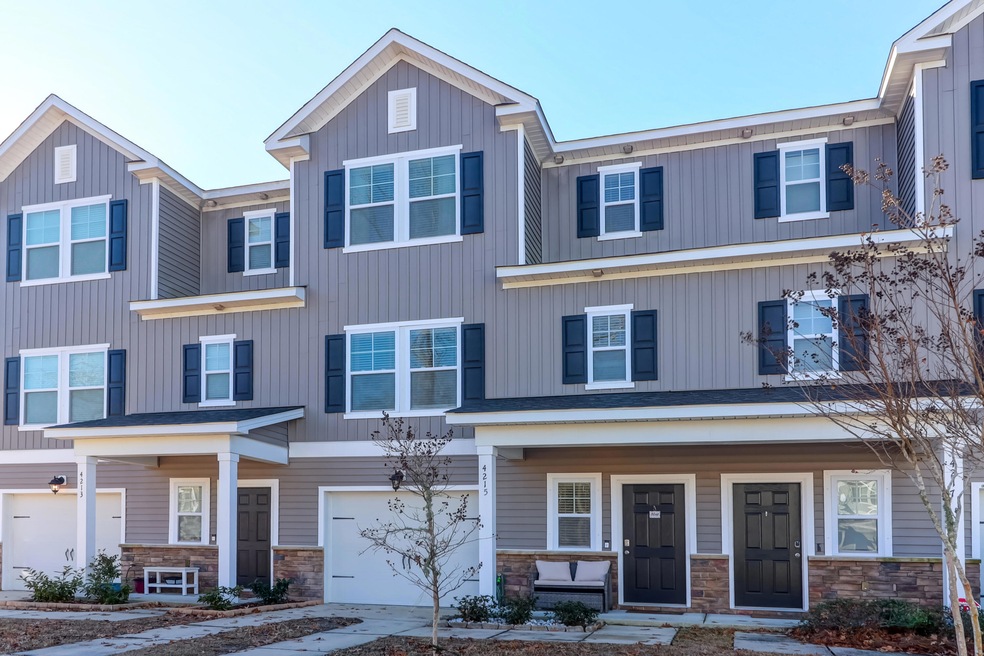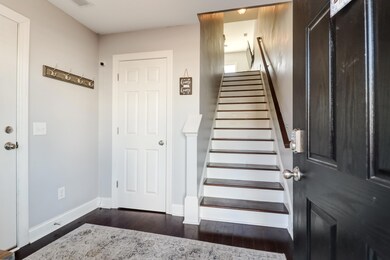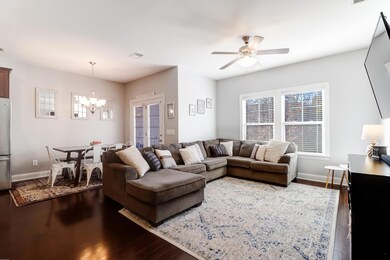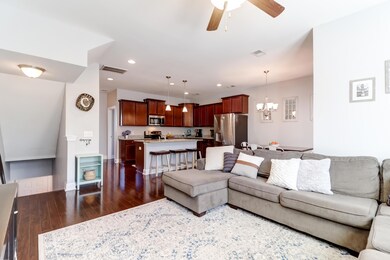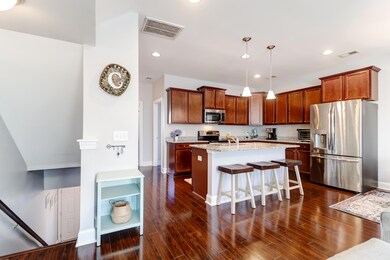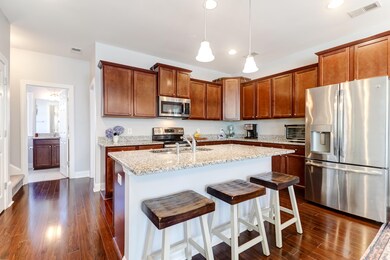
4215 Scharite St Charleston, SC 29414
Estimated Value: $391,000 - $407,000
Highlights
- High Ceiling
- Balcony
- Eat-In Kitchen
- Great Room
- 2 Car Attached Garage
- Tray Ceiling
About This Home
As of April 2023Fantastic opportunity to live in one of West Ashley's most popular newer townhouse communities! A bright open floor plan with gleaming floors, plenty of windows, 9' tall smooth ceilings, and spacious eat-in kitchen area. The kitchen showcases 36'' cabinets, granite countertops, stainless appliances, and a huge island (great for entertaining) with undermount sink. The 3rd bedroom on this level is currently being used as an office and has 1 full bath next to it. The screened balcony off the back is the perfect spot to enjoy a Charleston evening, or morning coffee. Upstairs we have the laundry room, 2nd bedroom, and master bedroom. The master bedroom is a true retreat, complete with a luxurious master bathroom. The large 2 car garage has plenty of space, providing ample space for storageand/or a home gym. Charleston life without the Charleston price- this townhouse requires no flood insurance, lawn care is included, termite bond included, and everything is within 5 years new! Great location with easy access to 526 and 17. Lights at Glenn McConnell and Wildcat make it easy to get in and out of the neighborhood. Quick walk to Carolina Bay Park, Bees Ferry Public Library, C.E. Williams Middle School, and West Ashely High School. Harris Teeter, Lowes, Food Lion, Publix all a short drive. Kohls, Marshalls, Home Depot, Lowes, and all the up-and-coming restaurants and shops popping up along Bees Ferry and West Ashely Circle.
Last Agent to Sell the Property
Carolina One Real Estate License #46711 Listed on: 01/10/2023

Home Details
Home Type
- Single Family
Est. Annual Taxes
- $1,207
Year Built
- Built in 2017
Lot Details
- 2,178 Sq Ft Lot
- Elevated Lot
HOA Fees
- $65 Monthly HOA Fees
Parking
- 2 Car Attached Garage
- Garage Door Opener
- Off-Street Parking
Home Design
- Slab Foundation
- Architectural Shingle Roof
- Vinyl Siding
- Stone Veneer
Interior Spaces
- 1,538 Sq Ft Home
- 2-Story Property
- Tray Ceiling
- Smooth Ceilings
- High Ceiling
- Ceiling Fan
- Window Treatments
- Entrance Foyer
- Great Room
- Family Room
- Combination Dining and Living Room
- Laundry Room
Kitchen
- Eat-In Kitchen
- Dishwasher
- Kitchen Island
Flooring
- Laminate
- Ceramic Tile
Bedrooms and Bathrooms
- 3 Bedrooms
- Walk-In Closet
- 3 Full Bathrooms
Outdoor Features
- Balcony
- Screened Patio
Schools
- Springfield Elementary School
- C E Williams Middle School
- West Ashley High School
Utilities
- Central Air
- Heating Available
- Tankless Water Heater
Community Details
- Front Yard Maintenance
- Ashley Park Subdivision
Ownership History
Purchase Details
Home Financials for this Owner
Home Financials are based on the most recent Mortgage that was taken out on this home.Purchase Details
Home Financials for this Owner
Home Financials are based on the most recent Mortgage that was taken out on this home.Purchase Details
Similar Homes in the area
Home Values in the Area
Average Home Value in this Area
Purchase History
| Date | Buyer | Sale Price | Title Company |
|---|---|---|---|
| Miller Sean | $365,000 | None Listed On Document | |
| Christophersen Michael John | $213,411 | None Available | |
| Manorhouse Builders Of South Carolina Le | $236,200 | None Available |
Mortgage History
| Date | Status | Borrower | Loan Amount |
|---|---|---|---|
| Open | Miller Sean | $346,750 | |
| Previous Owner | Christophersen Michael John | $200,000 | |
| Previous Owner | Christophersen Michael John | $209,544 | |
| Previous Owner | Ashley Park Development Llc | $1,500,000 |
Property History
| Date | Event | Price | Change | Sq Ft Price |
|---|---|---|---|---|
| 04/25/2023 04/25/23 | Sold | $365,000 | +1.4% | $237 / Sq Ft |
| 01/10/2023 01/10/23 | For Sale | $360,000 | -- | $234 / Sq Ft |
Tax History Compared to Growth
Tax History
| Year | Tax Paid | Tax Assessment Tax Assessment Total Assessment is a certain percentage of the fair market value that is determined by local assessors to be the total taxable value of land and additions on the property. | Land | Improvement |
|---|---|---|---|---|
| 2023 | $1,952 | $9,000 | $0 | $0 |
| 2022 | $1,153 | $9,000 | $0 | $0 |
| 2021 | $1,207 | $9,000 | $0 | $0 |
| 2020 | $1,250 | $9,000 | $0 | $0 |
| 2019 | $1,211 | $8,540 | $0 | $0 |
| 2017 | $65 | $1,680 | $0 | $0 |
| 2016 | $0 | $0 | $0 | $0 |
Agents Affiliated with this Home
-
Mike Ciucci
M
Seller's Agent in 2023
Mike Ciucci
Carolina One Real Estate
(843) 608-8378
39 Total Sales
-
Gena Ryan
G
Buyer's Agent in 2023
Gena Ryan
Keller Williams Realty Charleston West Ashley
(843) 906-3296
36 Total Sales
Map
Source: CHS Regional MLS
MLS Number: 23000600
APN: 306-01-00-029
- 4235 Scharite St
- 4210 Scharite St
- 4244 Scharite St
- 4209 Climbing Tree Ct
- 4120 Veritas St
- 4237 William E Murray Blvd
- 3509 Shelby Ray Ct
- 1909 Royal Empress Ct
- 1901 Bairds Cove
- 2632 Egret Crest Ln Unit 2632
- 2121 Egret Crest Ln
- 2522 Egret Crest Ln Unit 2522
- 2434 Egret Crest Ln
- 2881 Rutherford Way
- 1870 Gammon St
- 1878 Carolina Bay Dr
- 1722 Winfield Way
- 2820 Merriams Dr
- 3133 Cold Harbor Way
- 1814 Grovehurst Dr
- 4215 Scharite St
- 4215 Scharite St Unit 199
- 4217 Scharite St Unit 198
- 4217 Scharite St
- 4213 Scharite St Unit 200
- 4219 Scharite St Unit 197
- 4219 Scharite St
- 4221 Scharite St Unit 196
- 4221 Scharite St
- 4223 Scharite St Unit 195
- 4223 Scharite St
- 4225 Scharite St
- 4218 Scharite St
- 4216 Scharite St
- 4220 Scharite St
- 4227 Scharite St
- 4212 Scharite St Unit 215
- 4212 Scharite St
- 4117 Perrine St
- 4119 Perrine St
