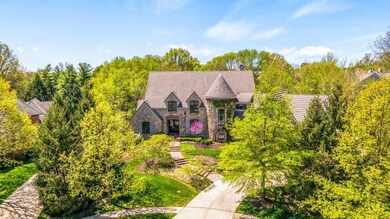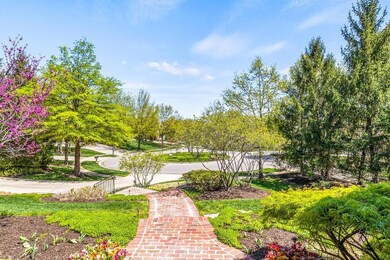
4215 W 113th St Leawood, KS 66211
Estimated Value: $2,115,000 - $2,336,680
Highlights
- In Ground Pool
- Custom Closet System
- Vaulted Ceiling
- Leawood Elementary School Rated A
- Great Room with Fireplace
- Traditional Architecture
About This Home
As of July 2023Beautifully updated and maintained estate home in coveted Woods Estates. Original owner, quality built by Grewal. Open and inviting first floor looks out onto pool/hot tub with flagstone patio. Primary bedroom overlooks pool as well and features fireplace and soaring ceilings. Newly renovated primary bath with soaking tub and large shower. Huge primary closet with built-ins galore and large island. Kitchen beautifully renovated 3 years ago-no detail or expense spared. Beautiful wide plank hard wood floors, loads of crown moldings and "friends' entrance" enters to large mud room/back hall with office and laundry room. Covered patio off kitchen features wood burning fireplace. 3 large bedrooms upstairs each with own full bath and walk-in closet including large guest suite. LL features bar, workout room, bedroom, full bath and half bath. This home is so thoughtfully designed and remodeled, there really is nothing else on the market like this home.
Last Agent to Sell the Property
ReeceNichols- Leawood Town Center License #SP00219594 Listed on: 04/23/2023

Home Details
Home Type
- Single Family
Est. Annual Taxes
- $18,393
Year Built
- Built in 2005
Lot Details
- 0.57 Acre Lot
- Cul-De-Sac
- Aluminum or Metal Fence
- Many Trees
HOA Fees
- $167 Monthly HOA Fees
Parking
- 3 Car Attached Garage
- Rear-Facing Garage
Home Design
- Traditional Architecture
- Tudor Architecture
- Stone Siding
Interior Spaces
- 1.5-Story Property
- Central Vacuum
- Vaulted Ceiling
- Gas Fireplace
- Great Room with Fireplace
- 3 Fireplaces
- Formal Dining Room
- Home Office
- Loft
- Home Gym
- Laundry Room
Kitchen
- Eat-In Kitchen
- Double Oven
- Gas Range
- Dishwasher
- Disposal
Flooring
- Wood
- Carpet
- Tile
Bedrooms and Bathrooms
- 5 Bedrooms
- Primary Bedroom on Main
- Custom Closet System
- Walk-In Closet
Finished Basement
- Bedroom in Basement
- Natural lighting in basement
Home Security
- Home Security System
- Fire and Smoke Detector
Outdoor Features
- In Ground Pool
- Covered patio or porch
Schools
- Leawood Elementary School
- Blue Valley North High School
Utilities
- Central Air
- Heating System Uses Natural Gas
Listing and Financial Details
- Assessor Parcel Number HP97600000-0036
- $0 special tax assessment
Community Details
Overview
- Association fees include curbside recycling, street
- The Woods Estates Subdivision, Custom Floorplan
Security
- Building Fire Alarm
Ownership History
Purchase Details
Purchase Details
Home Financials for this Owner
Home Financials are based on the most recent Mortgage that was taken out on this home.Purchase Details
Home Financials for this Owner
Home Financials are based on the most recent Mortgage that was taken out on this home.Similar Homes in the area
Home Values in the Area
Average Home Value in this Area
Purchase History
| Date | Buyer | Sale Price | Title Company |
|---|---|---|---|
| Patrick H Looney And Maria A Looney Family Tr | -- | None Listed On Document | |
| Looney Patrick | -- | Platinum Title | |
| Luebbering Thomas B | -- | First American Title |
Mortgage History
| Date | Status | Borrower | Loan Amount |
|---|---|---|---|
| Previous Owner | Looney Patrick | $2,000,000 | |
| Previous Owner | Luebberign Thomsa B | $900,000 | |
| Previous Owner | Luebbering Thomas B | $999,999 | |
| Previous Owner | Luebbering Thomas B | $700,000 | |
| Previous Owner | Luebbering Thomas B | $1,215,000 |
Property History
| Date | Event | Price | Change | Sq Ft Price |
|---|---|---|---|---|
| 07/06/2023 07/06/23 | Sold | -- | -- | -- |
| 05/10/2023 05/10/23 | Pending | -- | -- | -- |
| 05/04/2023 05/04/23 | For Sale | $2,190,000 | -- | $291 / Sq Ft |
Tax History Compared to Growth
Tax History
| Year | Tax Paid | Tax Assessment Tax Assessment Total Assessment is a certain percentage of the fair market value that is determined by local assessors to be the total taxable value of land and additions on the property. | Land | Improvement |
|---|---|---|---|---|
| 2024 | $28,493 | $252,080 | $41,014 | $211,066 |
| 2023 | $18,359 | $161,598 | $41,014 | $120,584 |
| 2022 | $18,393 | $158,447 | $41,014 | $117,433 |
| 2021 | $18,099 | $149,420 | $37,281 | $112,139 |
| 2020 | $17,178 | $138,966 | $37,281 | $101,685 |
| 2019 | $16,098 | $127,926 | $33,893 | $94,033 |
| 2018 | $16,397 | $127,961 | $33,893 | $94,068 |
| 2017 | $16,224 | $124,499 | $28,249 | $96,250 |
| 2016 | $16,769 | $128,800 | $29,527 | $99,273 |
| 2015 | $16,791 | $127,397 | $29,527 | $97,870 |
| 2013 | -- | $128,225 | $26,839 | $101,386 |
Agents Affiliated with this Home
-
Jody Steinberg
J
Seller's Agent in 2023
Jody Steinberg
ReeceNichols- Leawood Town Center
(913) 515-6276
10 in this area
30 Total Sales
-
Rob Ellerman

Seller Co-Listing Agent in 2023
Rob Ellerman
ReeceNichols - Lees Summit
(816) 304-4434
38 in this area
5,183 Total Sales
-
Shannon Brimacombe

Buyer's Agent in 2023
Shannon Brimacombe
Compass Realty Group
(913) 269-1740
93 in this area
375 Total Sales
Map
Source: Heartland MLS
MLS Number: 2431534
APN: HP97600000-0036
- 11317 El Monte St
- 4311 W 112th Terrace
- 4300 W 112th Terrace
- 4300 W 112th St
- 4414 W 112th Terrace
- 11352 El Monte Ct
- 11349 Buena Vista St
- 11404 El Monte Ct
- 11101 Delmar Ct
- 11203 Cedar Dr
- 11622 Tomahawk Creek Pkwy Unit F
- 11629 Tomahawk Creek Pkwy Unit G
- 11305 Canterbury Ct
- 11700 Canterbury Ct
- 11405 Manor Rd
- 10511 Mission Rd Unit 210
- 3705 W 119th Terrace
- 10408 Howe Ln
- 10416 Mohawk Ln
- 11916 Cherokee Ln
- 4215 W 113th St
- 11309 El Monte St
- 11313 El Monte St
- 4211 W 113th St
- 4212 W 113th St
- 11305 El Monte St
- 4207 W 113th St
- 11301 El Monte St
- 4208 W 113th St
- 11321 El Monte St
- 11316 El Monte St
- 4309 W 112th Terrace
- 4307 W 112th Terrace
- 4315 W 112th Terrace
- 4400 W 113th Terrace
- 4317 W 112th Terrace
- 11300 El Monte St
- 11320 El Monte St
- 4305 W 112th Terrace
- 11304 El Monte St






